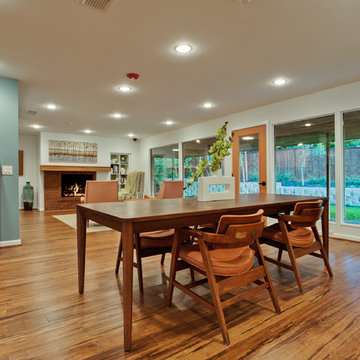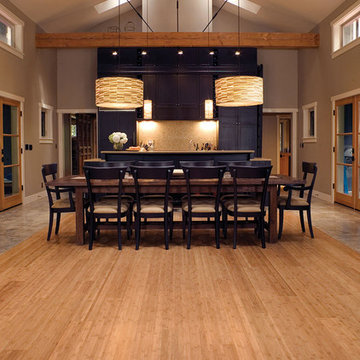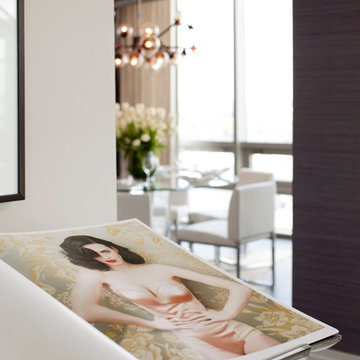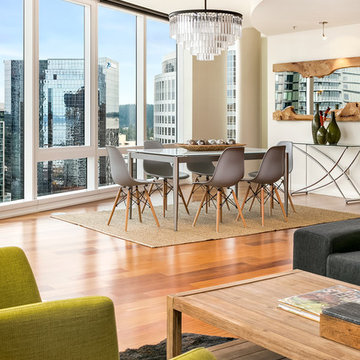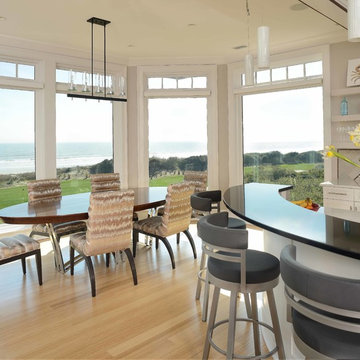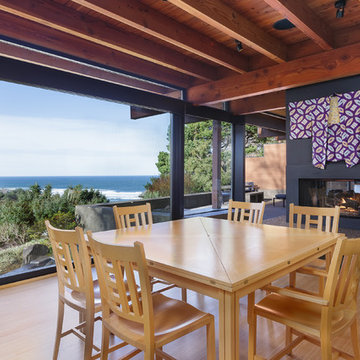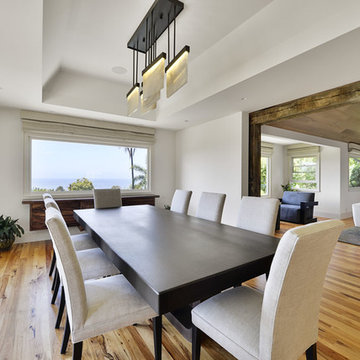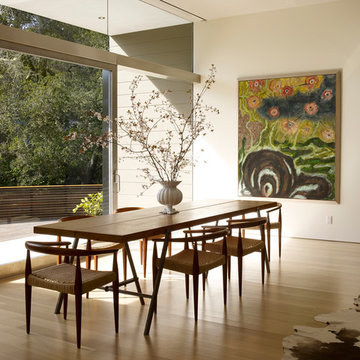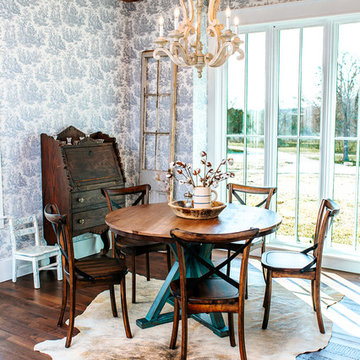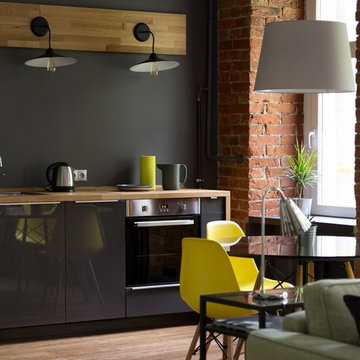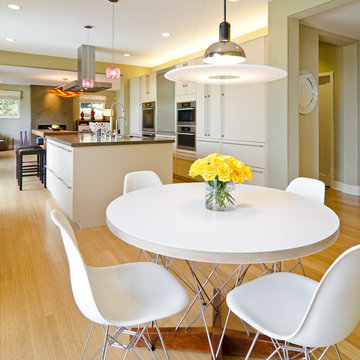170 Billeder af stor spisestue med bambusgulv
Sorteret efter:
Budget
Sorter efter:Populær i dag
1 - 20 af 170 billeder
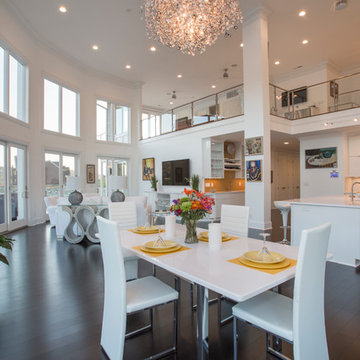
This gorgeous Award-Winning custom built home was designed for its views of the Ohio River, but what makes it even more unique is the contemporary, white-out interior.
On entering the home, a 19' ceiling greets you and then opens up again as you travel down the entry hall into the large open living space. The back wall is largely made of windows on the house's curve, which follows the river's bend and leads to a wrap-around IPE-deck with glass railings.
The master suite offers a mounted fireplace on a glass ceramic wall, an accent wall of mirrors with contemporary sconces, and a wall of sliding glass doors that open up to the wrap around deck that overlooks the Ohio River.
The Master-bathroom includes an over-sized shower with offset heads, a dry sauna, and a two-sided mirror for double vanities.
On the second floor, you will find a large balcony with glass railings that overlooks the large open living space on the first floor. Two bedrooms are connected by a bathroom suite, are pierced by natural light from openings to the foyer.
This home also has a bourbon bar room, a finished bonus room over the garage, custom corbel overhangs and limestone accents on the exterior and many other modern finishes.
Photos by Grupenhof Photography
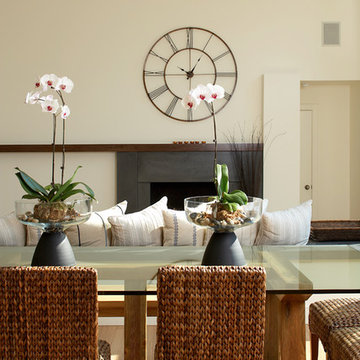
Living and Dining Room Complete home renovation
Photography by Phillip Ennis
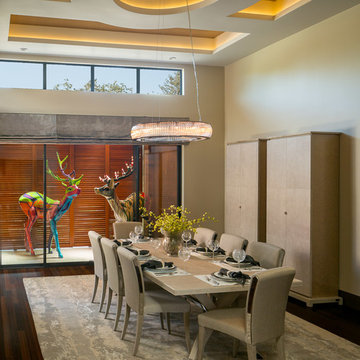
Scott Hargis Photography
Formal dining room with sliding doors that lead out to a covered porch. Plantation shutters create additional privacy.
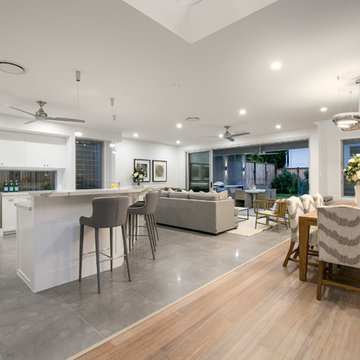
Architecturally inspired split level residence offering 5 bedrooms, 3 bathrooms, powder room, media room, office/parents retreat, butlers pantry, alfresco area, in ground pool plus so much more. Quality designer fixtures and fittings throughout making this property modern and luxurious with a contemporary feel. The clever use of screens and front entry gatehouse offer privacy and seclusion.
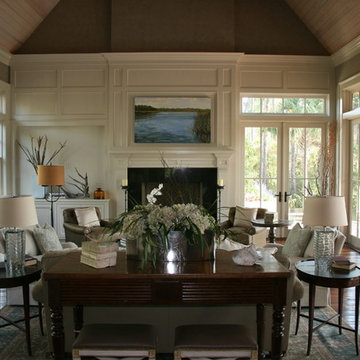
This home was Custom designed and built by two National Award winning companies; Wayne Windham Architect and the contractor is Buffington Homes. I
It has been impeccably planned with attention to detail and exceptional architecture, giving this new residence the quality of an old world home with every modern convenience. Exceptional trim and crown molding, exposed- beams, extensive wainscoting, and 110-year-old antique heart pine flooring are featured throughout. The relaxing great room, with four sets of French doors, beckons one to the outdoor living areas, as they are bringing the beauty of the outdoors in. An exposed-beam ceiling and a spectacular fireplace also highlight this space. The adjacent kitchen blends form and function. It features a breakfast area with access to the screened porch, a distressed center island, walk-in pantry, breakfast and a wet bar make cooking for a crowd seem effortless. Premier appliances including a six-burner Wolfe range and a Sub Zero refrigerator ensure friends and family are treated to a gourmet feast. Natural stone slab countertops make the kitchen more than just a place for preparation. When the host needs a place to relax and unwind, the master wing of the home provides privacy with marsh views. A separate sitting area, balcony, bedroom sized closet, and a luxurious stone bath offer the ultimate escape. This perfect retreat residence also includes four guest suites, an office, den, lighting control, a household music system, and wiring for the latest technology.
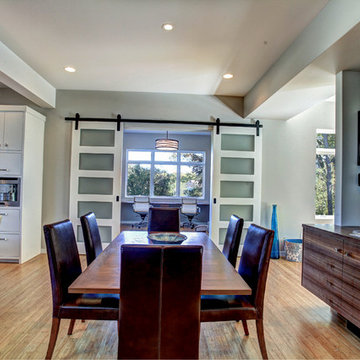
Photos by Kaity
Interiors by Ashley Cole Design
Architecture by David Maxam
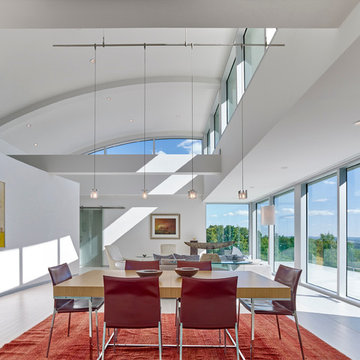
Design by Meister-Cox Architects, PC.
Photos by Don Pearse Photographers, Inc.
170 Billeder af stor spisestue med bambusgulv
1
