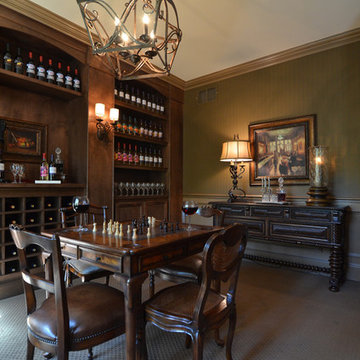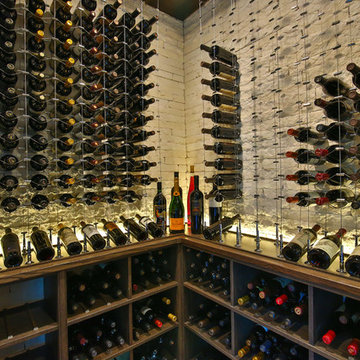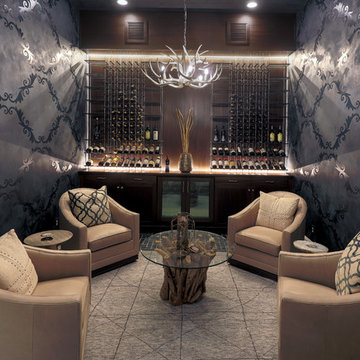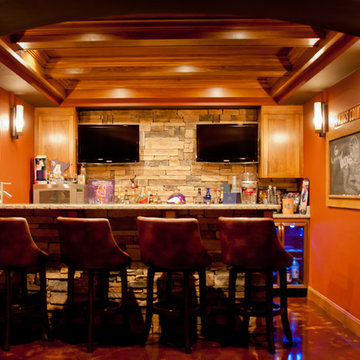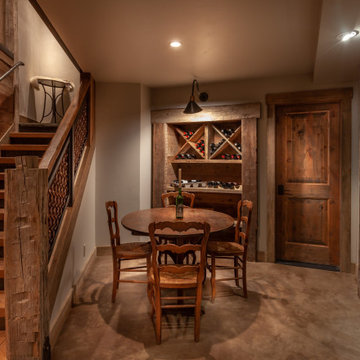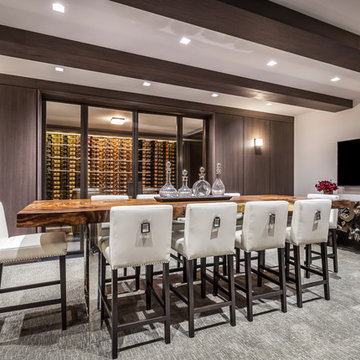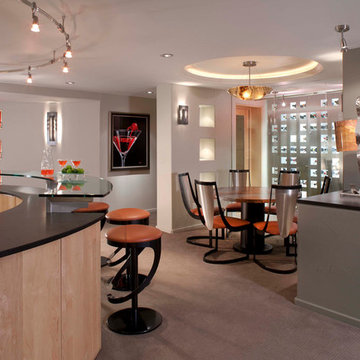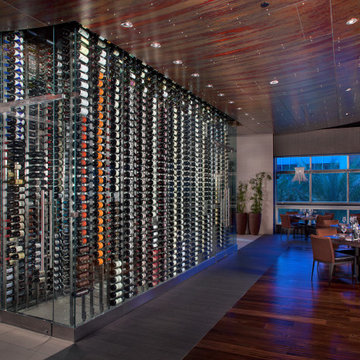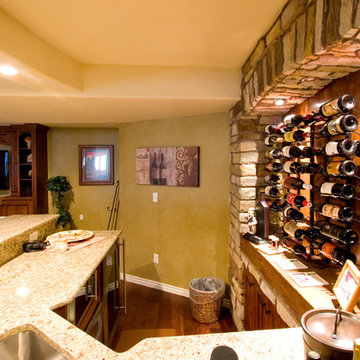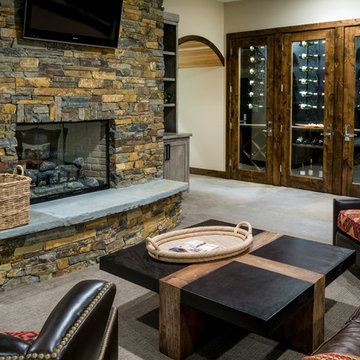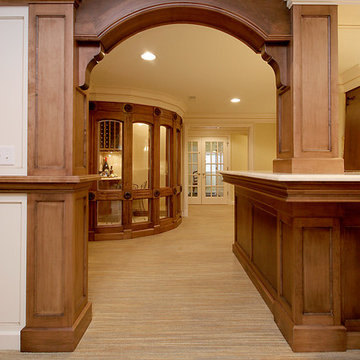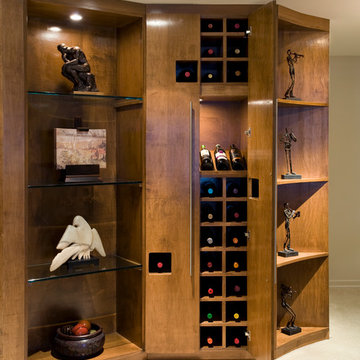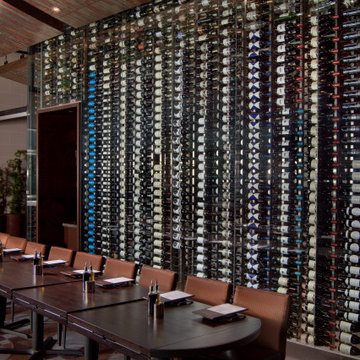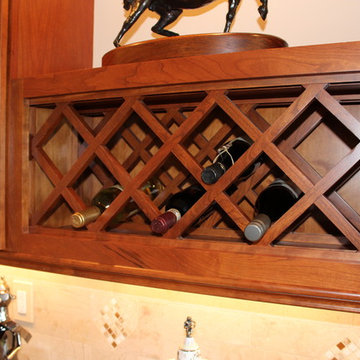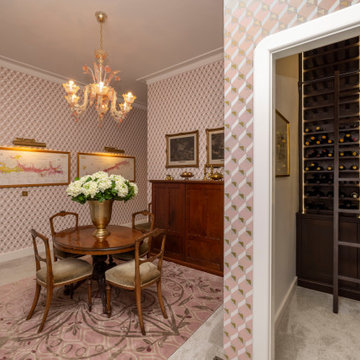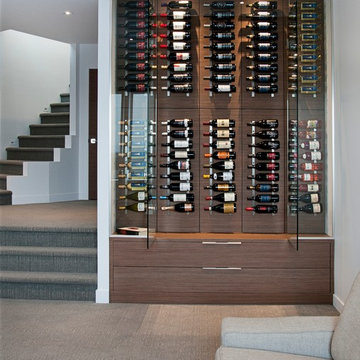38 Billeder af stor vinkælder med gulvtæppe
Sorteret efter:
Budget
Sorter efter:Populær i dag
1 - 20 af 38 billeder
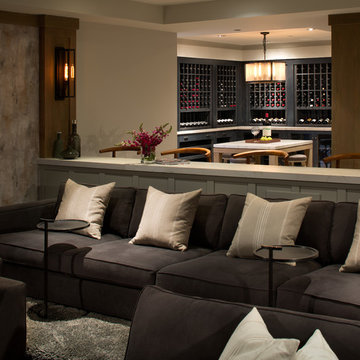
Coronado, CA
The Alameda Residence is situated on a relatively large, yet unusually shaped lot for the beachside community of Coronado, California. The orientation of the “L” shaped main home and linear shaped guest house and covered patio create a large, open courtyard central to the plan. The majority of the spaces in the home are designed to engage the courtyard, lending a sense of openness and light to the home. The aesthetics take inspiration from the simple, clean lines of a traditional “A-frame” barn, intermixed with sleek, minimal detailing that gives the home a contemporary flair. The interior and exterior materials and colors reflect the bright, vibrant hues and textures of the seaside locale.
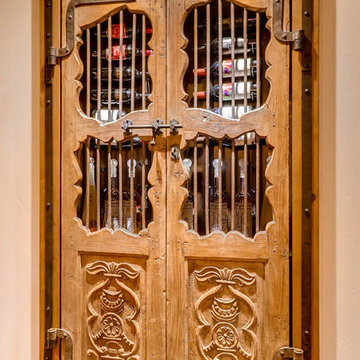
This custom designed wine storage is recessed into the wall and has space for plenty of bottles. The doors are over a hundred years old and come from India. The one of the hinges was custom made to match the other distressed and aged metal. The hardware also had to be rebuilt, but matches the timeless look of the door.
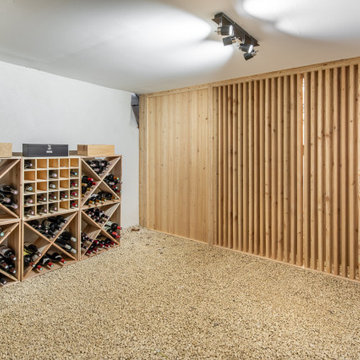
Un projet atypique avec l’aménagement de la cave de cette maison bourgeoise de la fin du XIXème.
Une transformation impressionnante pour laisser place à une belle cave à vin, ainsi qu’à une salle de cinéma, une buanderie et un hammam.
Pour ce chantier, nous avons répondu à plusieurs enjeux :
La mise en place d’un drain intérieur pour capter les remontées d’humidité
Le piquage des anciens enduits ciment et l’application d’un enduit perspirant à la chaux
Le décaissage de la pièce accueillant le hammam
L’aménagement menuisé de la cave à vin
De nouveaux espaces épurés et chaleureux qui viennent agrandir cette maison.
Si vous souhaitez redonner vie à certains espaces de votre habitation, EcoConfiance Rénovation vous accompagne de la conception de votre projet, à la réalisation des travaux, pour un suivi en toute sérénité.
Photos de Pierre Coussié
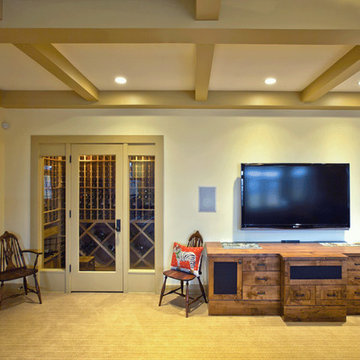
Southwest corner of the Game Room, looking west. Wine Room to the left.
Photo by Peter LaBau
38 Billeder af stor vinkælder med gulvtæppe
1
