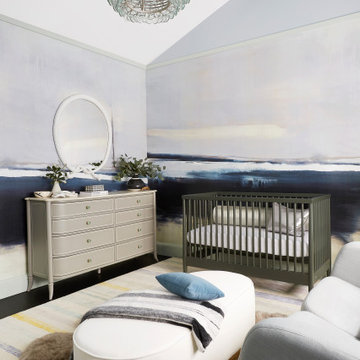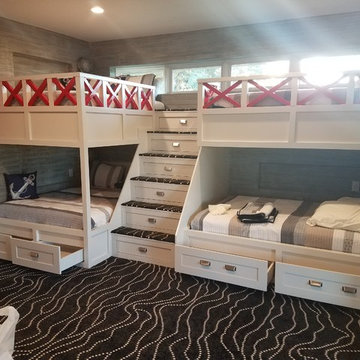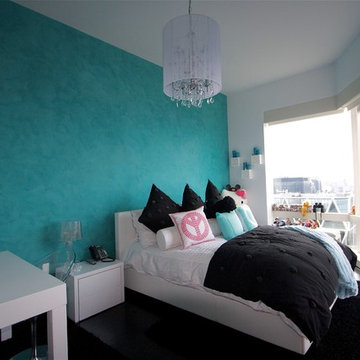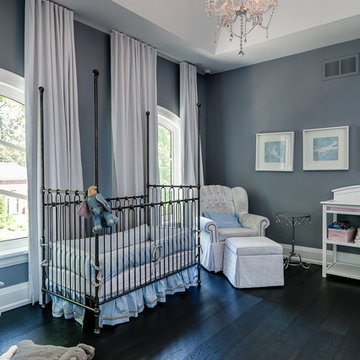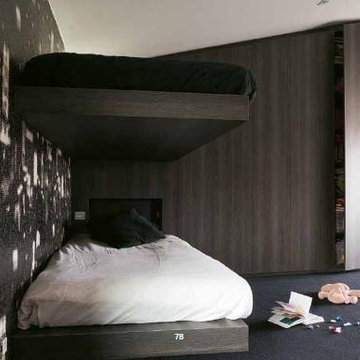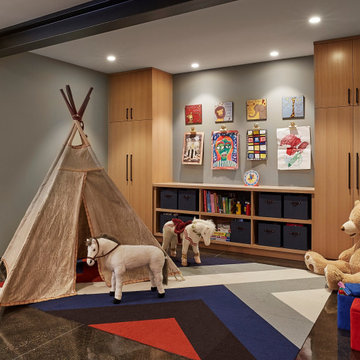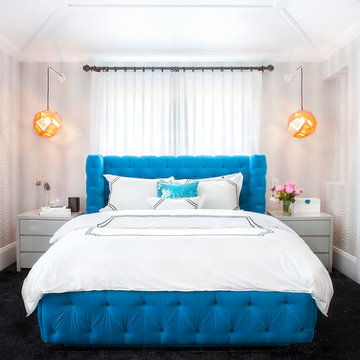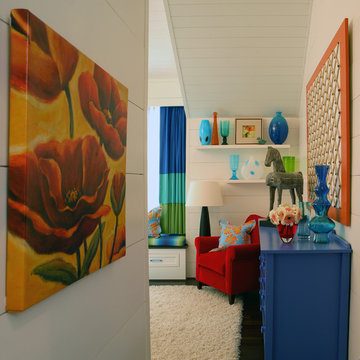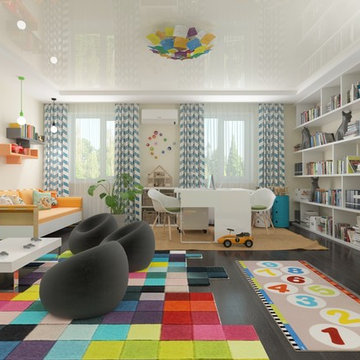Baby- & børneværelse
Sorteret efter:
Budget
Sorter efter:Populær i dag
1 - 20 af 54 billeder

Flannel drapes balance the cedar cladding of these four bunks while also providing for privacy.
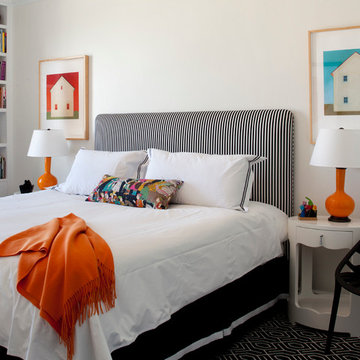
Bedroom -- Neat black and white designed bed with interesting pattern the carpet define the space.
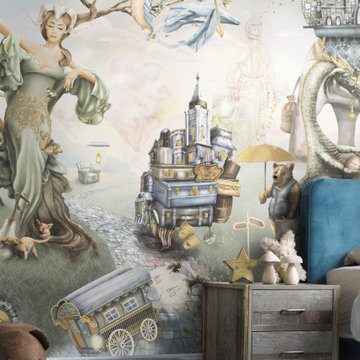
Boys custom fairytale enchanted forest wallpaper wall mural, wallpaper features amazing characters and illustrations such as a merman, dragon, knight, woodland animals, elephant and more. Installed in a boys nursery covered to young boys bedroom.
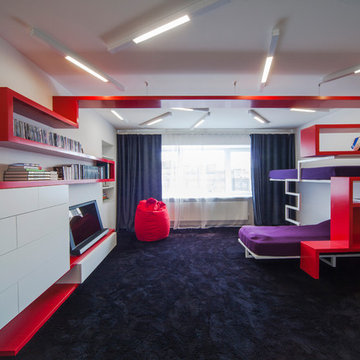
Заказчик поставил задачу сделать запоминающийся, авангардный дизайн детской для двоих маленьких детей. Возникал идея в большой комнате сделать красную ленту из кориана, опоясывающей все пространство детской. Лента одновременно зонирует комнату на две зоны - сна и игр. Вся мебель выполнена по нашим эскизам местной мастерской. Изготовитель сам висел на ленте, чтобы быть уверенным, что она выдержит ребенка.
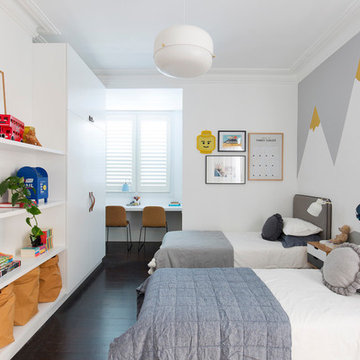
Stage One of this beautiful Paddington terrace features a gorgeous bedroom for the clients two young boys. The oversized room has been designed with a sophisticated yet playful sensibility and features ample storage with robes and display shelves for the kid’s favourite toys, desk space for arts and crafts, play area and sleeping in two custom single beds. A painted wall mural of mountains surrounds the room along with a collection of fun art pieces.
Photographer: Simon Whitbread
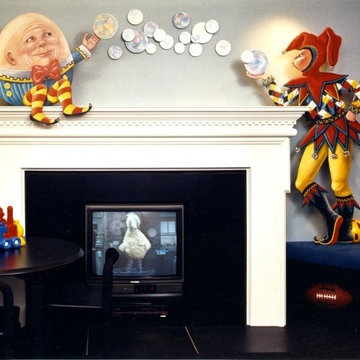
dental moulding around fireplace was the inspiration for the castle themed family room,
TV in fireplace easily removable, featured in hard covered book "Nursery Design"
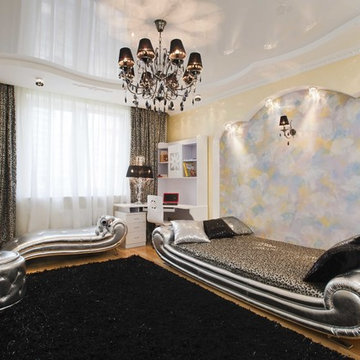
The interior consists of custom handmade products of natural wood, fretwork, stretched lacquered ceilings, OICOS decorative paints.
Study room is individually designed and built of ash-tree with use of natural fabrics. Apartment layout was changed: studio and bathroom were redesigned, two wardrobes added to bedroom, and sauna and moistureproof TV mounted on wall — to the bathroom.
Explication
1. Hallway – 20.63 м2
2. Guest bathroom – 4.82 м2
3. Study room – 17.11 м2
4. Living room – 36.27 м2
5. Dining room – 13.78 м2
6. Kitchen – 13.10 м2
7. Bathroom – 7.46 м2
8. Sauna – 2.71 м2
9. Bedroom – 24.51 м2
10. Nursery – 20.39 м2
11. Kitchen balcony – 6.67 м2
12. Bedroom balcony – 6.48 м2
Floor area – 160.78 м2
Balcony area – 13.15 м2
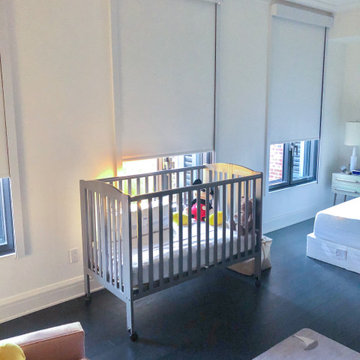
Lutron motorized blackout shades. Side channels added to block out light from sides of shades. Fascia used to contain roller
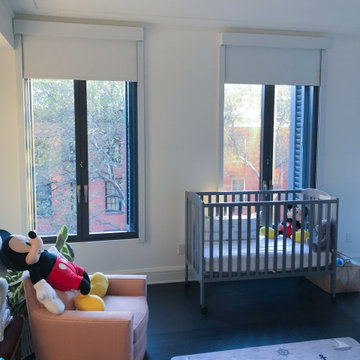
Lutron motorized blackout shades. Side channels added to block out light from sides of shades. Fascia used to contain roller
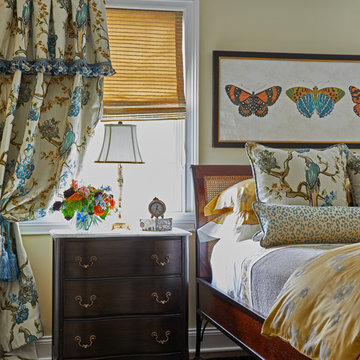
This space is intended for the homeowner's daughter for her occasional visits. The space was created to be a happy and welcoming room for her to come back to. Inspiration for the palette was drawn from the blue and gold bird fabric seen on the drapery and again on the accent pillows. The gold was repeated in the duvet, the roman shades and the patterned area rug. Feminine patterns and motifs were selected; florals, butterflies and leopard.
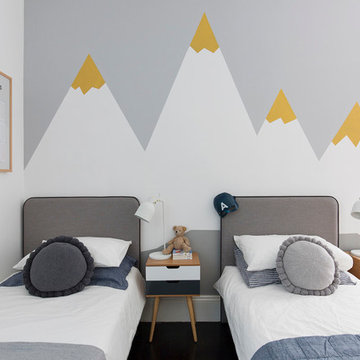
Stage One of this beautiful Paddington terrace features a gorgeous bedroom for the clients two young boys. The oversized room has been designed with a sophisticated yet playful sensibility and features ample storage with robes and display shelves for the kid’s favourite toys, desk space for arts and crafts, play area and sleeping in two custom single beds. A painted wall mural of mountains surrounds the room along with a collection of fun art pieces.
Photographer: Simon Whitbread
1


