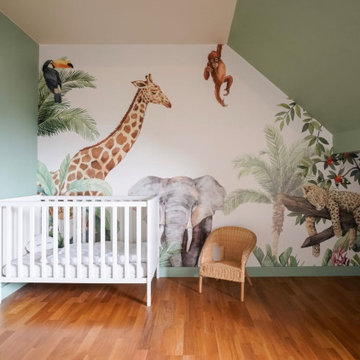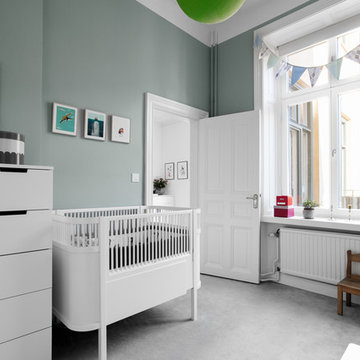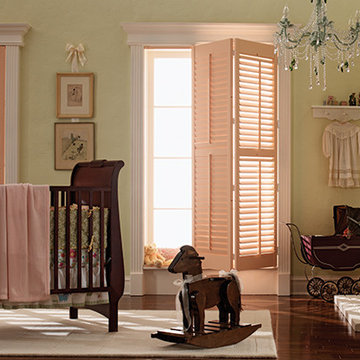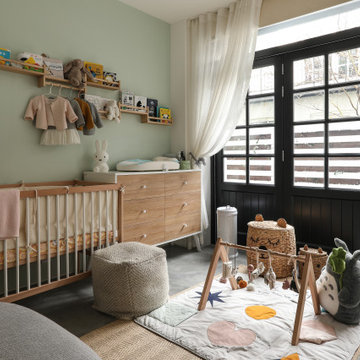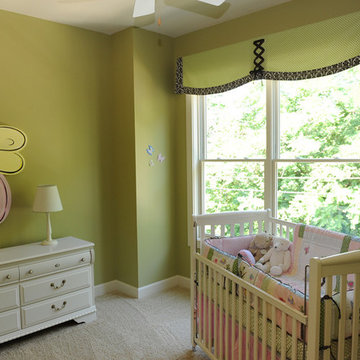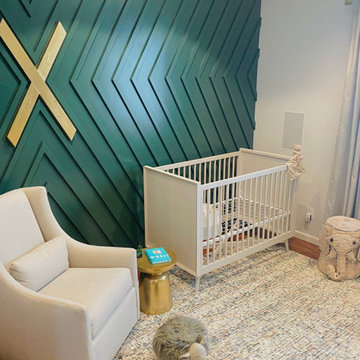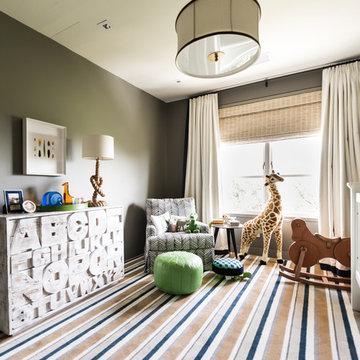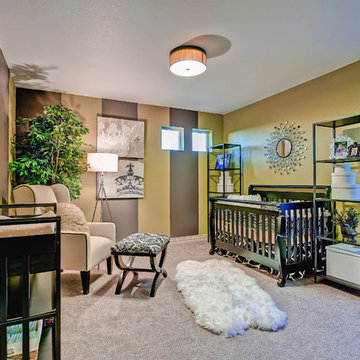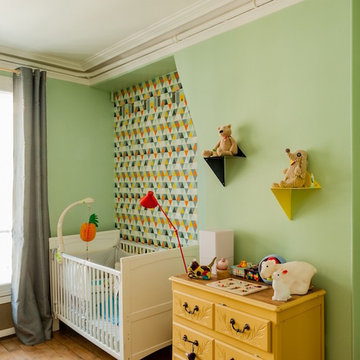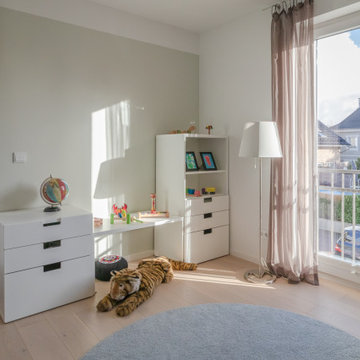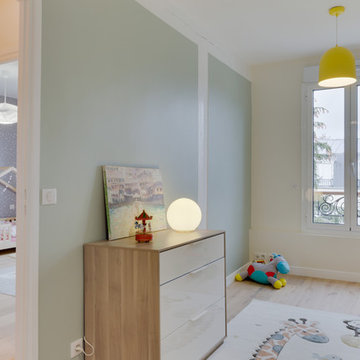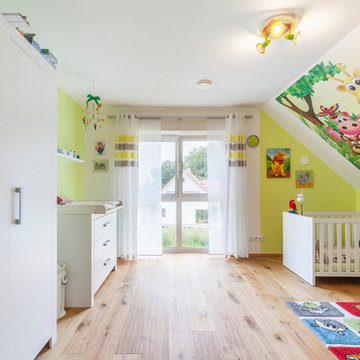56 Billeder af stort babyværelse med grønne vægge
Sorteret efter:
Budget
Sorter efter:Populær i dag
1 - 20 af 56 billeder
Item 1 ud af 3
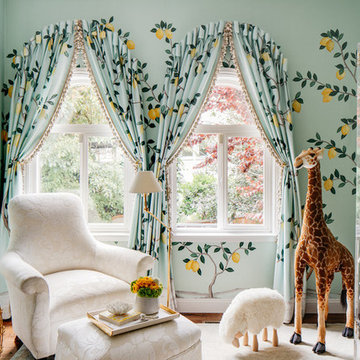
SF SHOWCASE 2018 | "LEMONDROP LULLABY"
ON VIEW AT 465 MARINA BLVD CURRENTLY
Photos by Christopher Stark
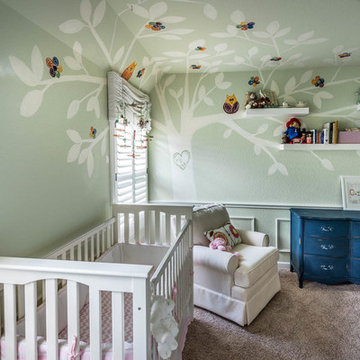
The incredibly talented Crystal Thompson painted the tree. Accent Cabinets added the floating shelves to the tree branches.
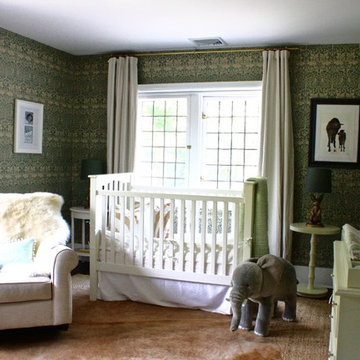
Designed for a proper little gentleman, this baby boy's room features an array of soft textures from the sheepskin throw and cowhide rug, to the ponyhair pillows and a nubby jute rug that can take plenty of abuse. A menagerie of friendly animals litter the room including an oversized stuffed elephant and a pair of bunny lamps flanking the crib. Echoing the home's Arts & Crafts architecture, the walls are dressed in a classic Morris & Co. wallpaper.
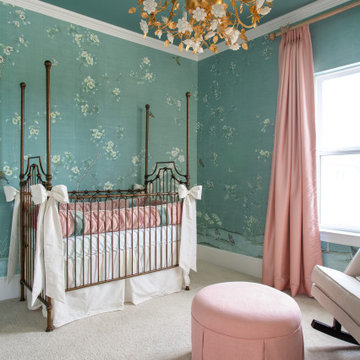
Designer Nathan Hejl designed this nursery using beautiful blush and gold hues to complement the "Chanteur Blue" chinoiserie mural.
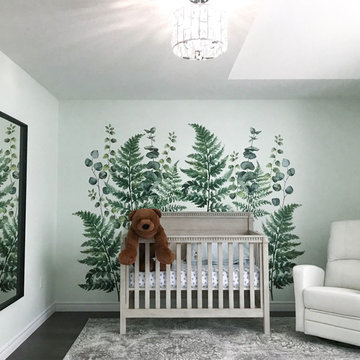
"Ferns & Eucalyptus" vinyl wall decals. Feedback image by @mrs.n.ferreira
Each pack includes 4 Large Ferns, 2 Medium 6 eucalyptus strands. An assortment of Sizes Between 12" tall by 15" wide to 30" Tall by 19" wide.
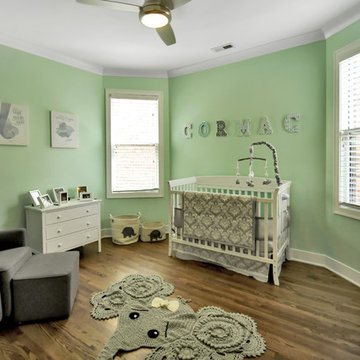
Chicago 2-flat deconversion to single family in the Lincoln Square neighborhood. Complete gut re-hab of existing masonry building by Follyn Builders to create custom luxury single family home. Creative re-imagining of spaces means an amazing baby's room for the newest family member.
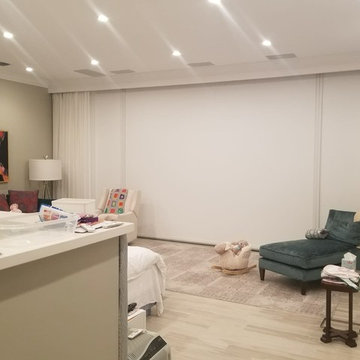
Somfy Motorized Blackout Shades with Side Channels to prevent light from bleeding in.
Recessed Sheer Ripple fold drapery
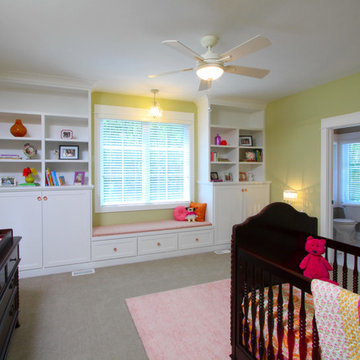
Dating to the early 20th century, Craftsmen houses originated in southern California and quickly spread throughout the country, eventually becoming one of the early 20th century’s most beloved architectural styles. Holbrooke features Craftsman quality and Shingle style details and suits today’s homeowners who have vintage sensibilities as well as modern needs. Outside, wood shingles, dovecote, cupola, large windows and stone accents complement the front porch, which welcomes with attractive trim and columns.
Step inside, the 1,900-square-foot main level leading from the foyer into a spacious 17-foot living room with a distinctive raised ceiling leads into a spacious sun room perfect for relaxing at the end of the day when work is done.
An open kitchen and dining area provide a stylish and functional workspace for entertaining large groups. Nearby, the 900-square-foot three-car garage has plenty of storage for lawn equipment and outdoor toys. The upstairs has an additional 1,500 square feet, with a 17 by 17-foot private master suite with a large master bath and two additional family bedrooms with bath. Recreation rules in the 1,200-square-foot lower level, with a family room, 500-square-foot home theater, exercise/play room and an 11-by-14 guest bedroom for family and friends.
56 Billeder af stort babyværelse med grønne vægge
1
