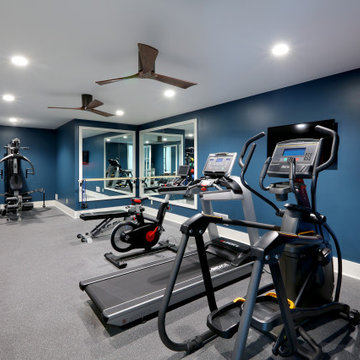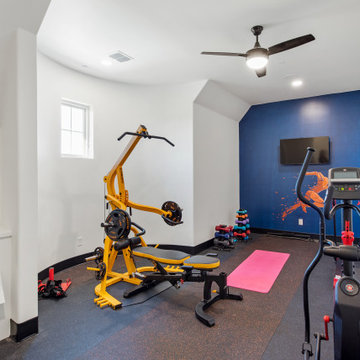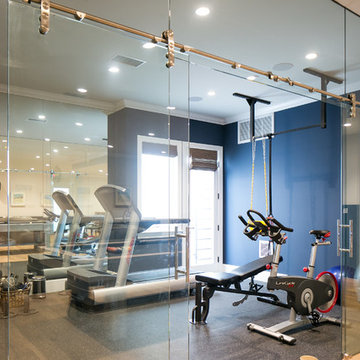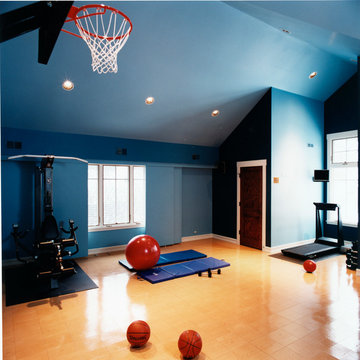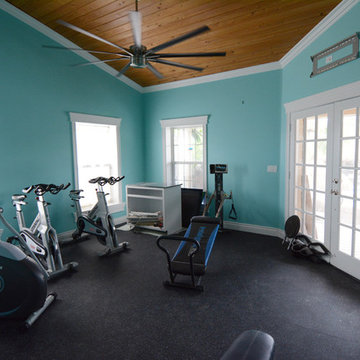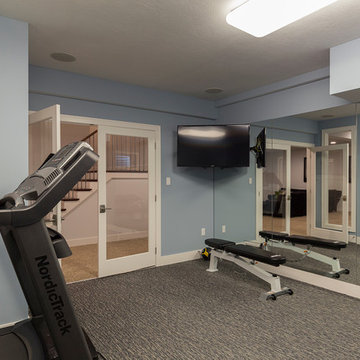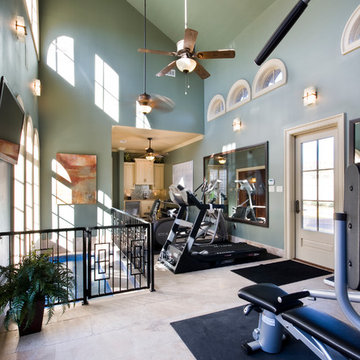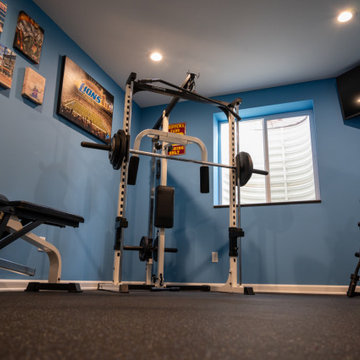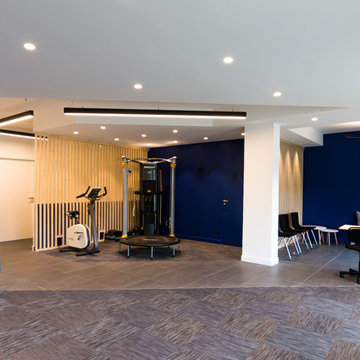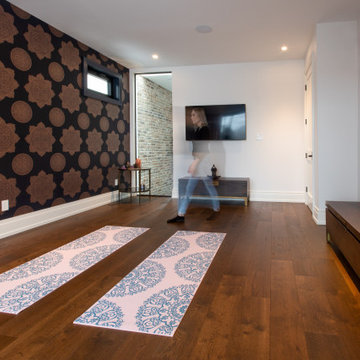67 Billeder af stort fitnessrum med blå vægge
Sorteret efter:
Budget
Sorter efter:Populær i dag
1 - 20 af 67 billeder
Item 1 ud af 3
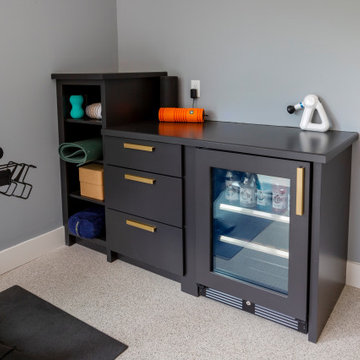
The perfect home gym with built-in cabinetry for a beverage fridge and gym storage!
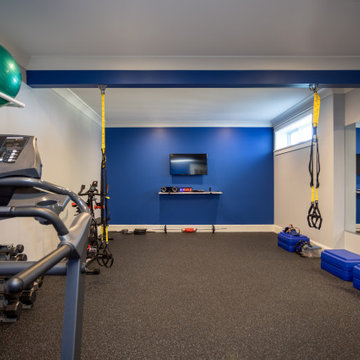
Our clients were relocating from the upper peninsula to the lower peninsula and wanted to design a retirement home on their Lake Michigan property. The topography of their lot allowed for a walk out basement which is practically unheard of with how close they are to the water. Their view is fantastic, and the goal was of course to take advantage of the view from all three levels. The positioning of the windows on the main and upper levels is such that you feel as if you are on a boat, water as far as the eye can see. They were striving for a Hamptons / Coastal, casual, architectural style. The finished product is just over 6,200 square feet and includes 2 master suites, 2 guest bedrooms, 5 bathrooms, sunroom, home bar, home gym, dedicated seasonal gear / equipment storage, table tennis game room, sauna, and bonus room above the attached garage. All the exterior finishes are low maintenance, vinyl, and composite materials to withstand the blowing sands from the Lake Michigan shoreline.
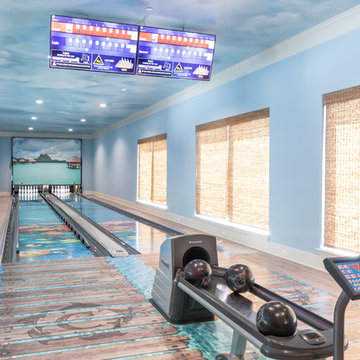
Two-lane in-home bowling alley with ball return, computer scoring system, overhead scoring monitors, regulation size bowling lanes, custom bowling balls, custom bowling pins, and custom underwater themed mural on the lanes.
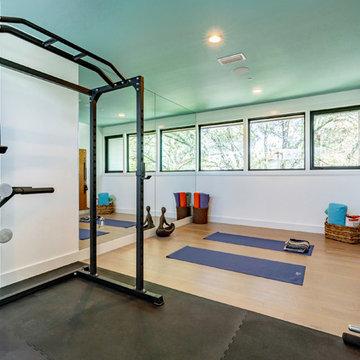
Our inspiration for this home was an updated and refined approach to Frank Lloyd Wright’s “Prairie-style”; one that responds well to the harsh Central Texas heat. By DESIGN we achieved soft balanced and glare-free daylighting, comfortable temperatures via passive solar control measures, energy efficiency without reliance on maintenance-intensive Green “gizmos” and lower exterior maintenance.
The client’s desire for a healthy, comfortable and fun home to raise a young family and to accommodate extended visitor stays, while being environmentally responsible through “high performance” building attributes, was met. Harmonious response to the site’s micro-climate, excellent Indoor Air Quality, enhanced natural ventilation strategies, and an elegant bug-free semi-outdoor “living room” that connects one to the outdoors are a few examples of the architect’s approach to Green by Design that results in a home that exceeds the expectations of its owners.
Photo by Mark Adams Media
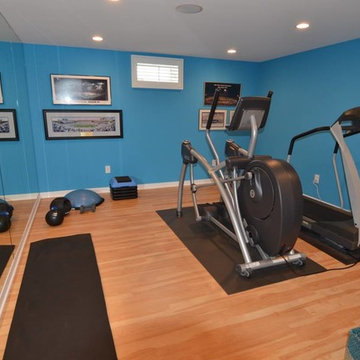
Who wouldn't want to keep in shape if you had this awesome home gym to work out in?
The glass wall and glass door separating the kids area of the basement, and a wall mounted TV can't be seen in this photo. The mirrored wall was very important to the room's funtionality. It is a good sized room, but it added to the visual space.
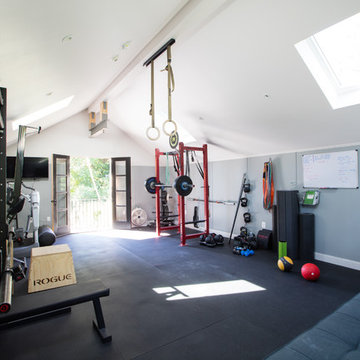
the second floor was designed with a reinforced floor to support a crossfit gym. The french doors had a steel beam above which has a rope connected to it. The rope is used for the client to climb from the ground up to the second floor gym for an exercise routine
67 Billeder af stort fitnessrum med blå vægge
1

