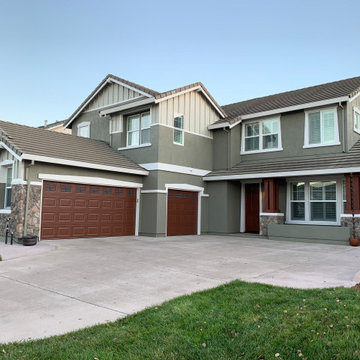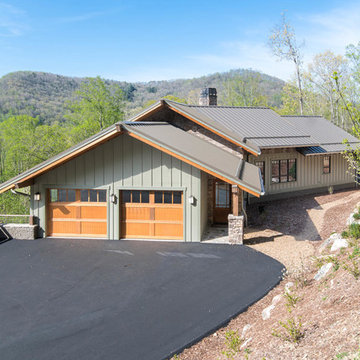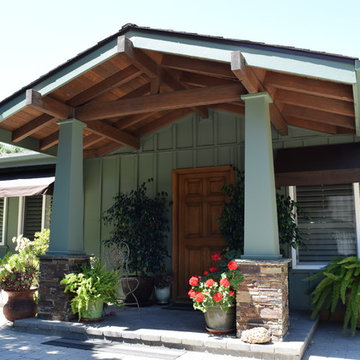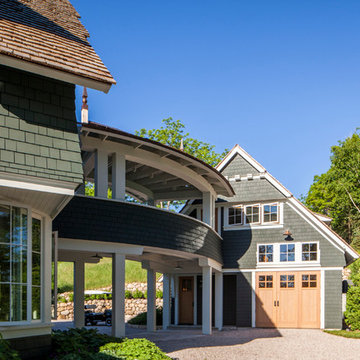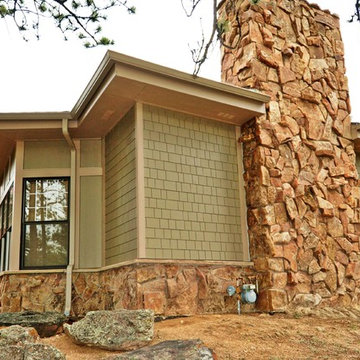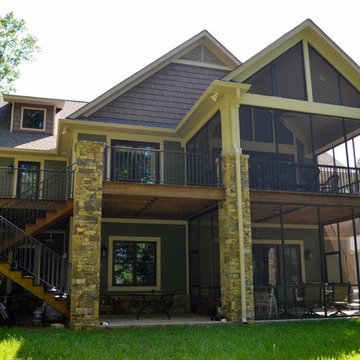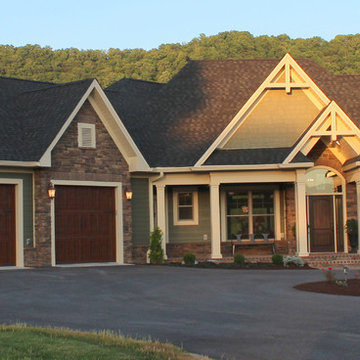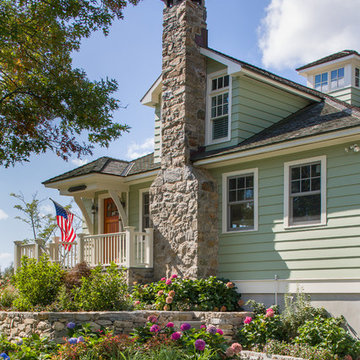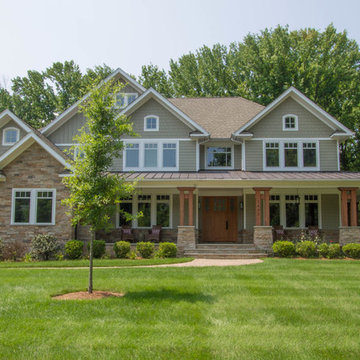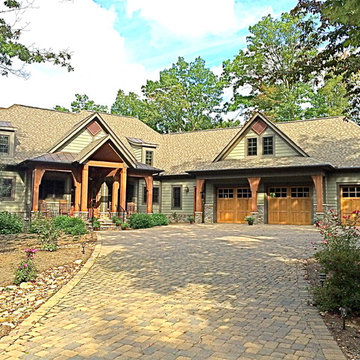4.641 Billeder af stort grønt hus
Sorteret efter:
Budget
Sorter efter:Populær i dag
1 - 20 af 4.641 billeder
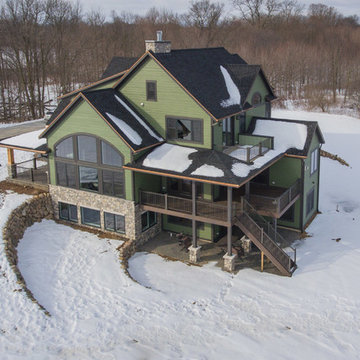
After finalizing the layout for their new build, the homeowners hired SKP Design to select all interior materials and finishes and exterior finishes. They wanted a comfortable inviting lodge style with a natural color palette to reflect the surrounding 100 wooded acres of their property. http://www.skpdesign.com/inviting-lodge
SKP designed three fireplaces in the great room, sunroom and master bedroom. The two-sided great room fireplace is the heart of the home and features the same stone used on the exterior, a natural Michigan stone from Stonemill. With Cambria countertops, the kitchen layout incorporates a large island and dining peninsula which coordinates with the nearby custom-built dining room table. Additional custom work includes two sliding barn doors, mudroom millwork and built-in bunk beds. Engineered wood floors are from Casabella Hardwood with a hand scraped finish. The black and white laundry room is a fresh looking space with a fun retro aesthetic.
Photography: Casey Spring
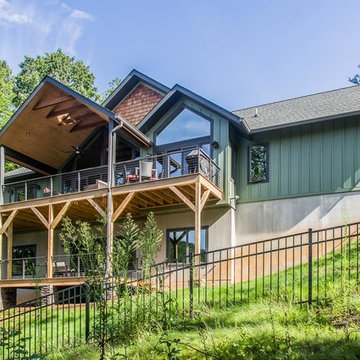
This couple wanted their mountainside home to take in their views of downtown Asheville. The distinctive vaulted ceiling line carries from the front porch, through the living room, and out onto the back deck. The main living area features floor-to-ceiling windows to embrace the beauty of the mountains. Reflecting their contemporary tastes, the interior lines are all simple and clean. The back deck spans the nearly the full width of the home, with minimally obscuring stainless steel cable railing.
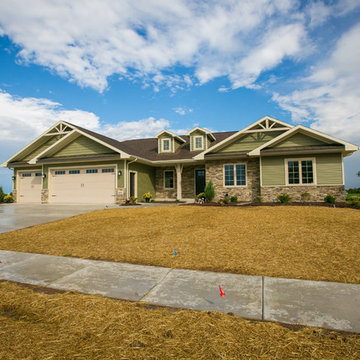
Craftsman exterior with tan lineals and columns. Certainteed Thistle Green Siding. Pella windows.
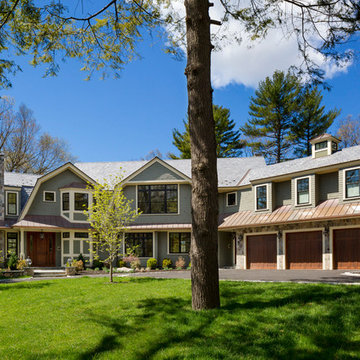
Developer: JP Development Corp
Architect: LDa Architecture & Interiors
Photography: Gregory Premru Photography
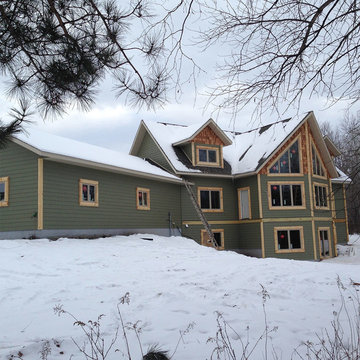
Another view of the exterior of this hybrid home. The deck will soon be added. Rustic hand peeled half log is used for the window and door trim. Vertical logs are used for the outside corners with cedar shakes on the upper gables.
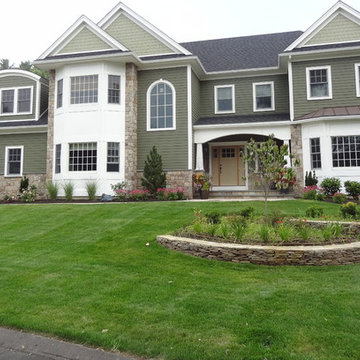
Colonial Tan Square & Rectangular Stone
Visit www.stoneyard.com/975 for more info and video.
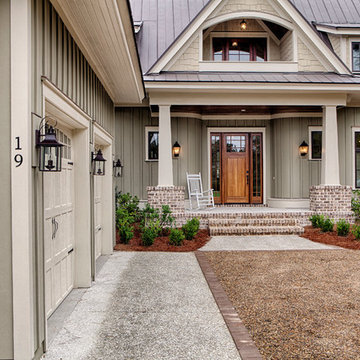
This well-proportioned two-story design offers simplistic beauty and functionality. Living, kitchen, and porch spaces flow into each other, offering an easily livable main floor. The master suite is also located on this level. Two additional bedroom suites and a bunk room can be found on the upper level. A guest suite is situated separately, above the garage, providing a bit more privacy.
4.641 Billeder af stort grønt hus
1
