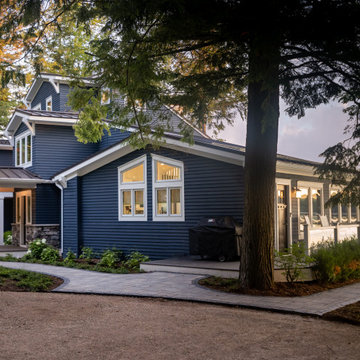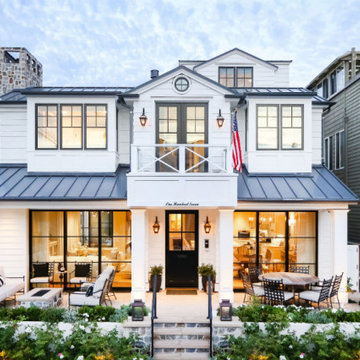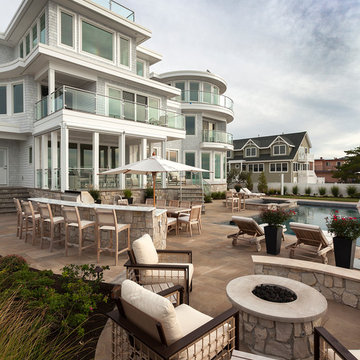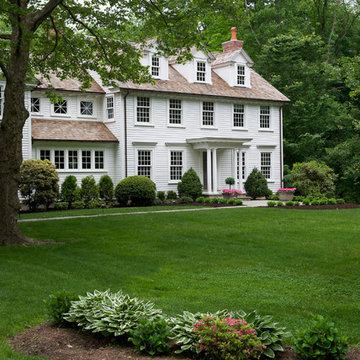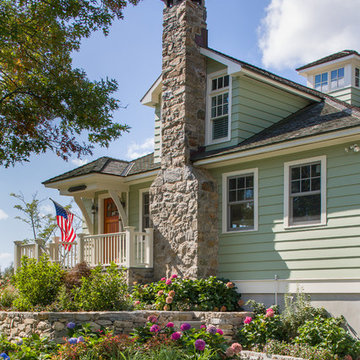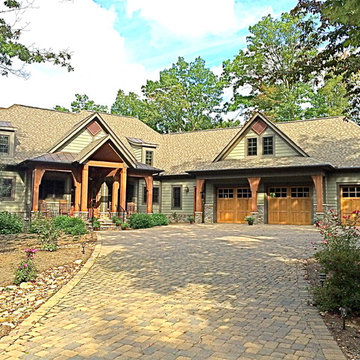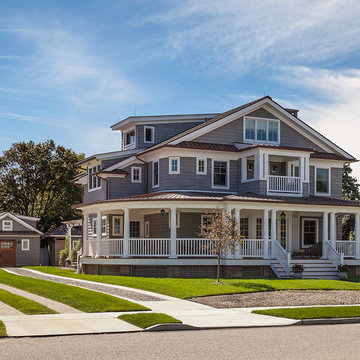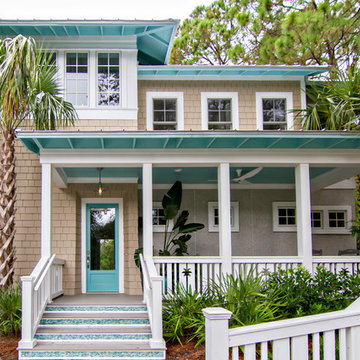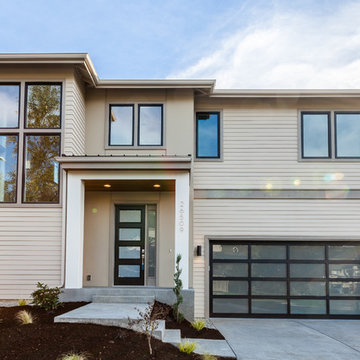6.345 Billeder af stort hus med vinylbeklædning
Sorteret efter:
Budget
Sorter efter:Populær i dag
1 - 20 af 6.345 billeder
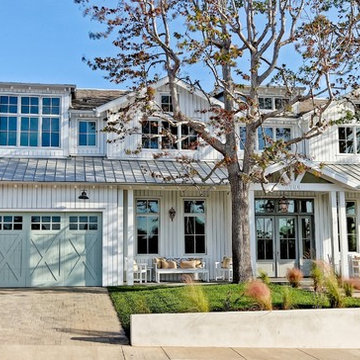
New custom house in the Tree Section of Manhattan Beach, California. Custom built and interior design by Titan&Co.
Modern Farmhouse

While the majority of APD designs are created to meet the specific and unique needs of the client, this whole home remodel was completed in partnership with Black Sheep Construction as a high end house flip. From space planning to cabinet design, finishes to fixtures, appliances to plumbing, cabinet finish to hardware, paint to stone, siding to roofing; Amy created a design plan within the contractor’s remodel budget focusing on the details that would be important to the future home owner. What was a single story house that had fallen out of repair became a stunning Pacific Northwest modern lodge nestled in the woods!
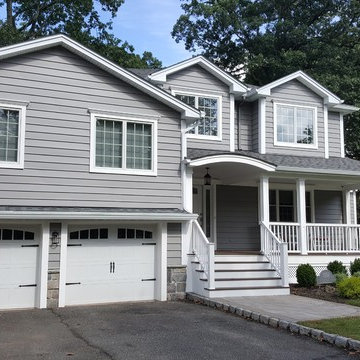
This addition in Scotch Plains, New Jersey created an oversized kitchen with large center island that seamlessly flowed into a comfortable family room. A second floor addition offers additional bedrooms and bathrooms including a master ensuite.
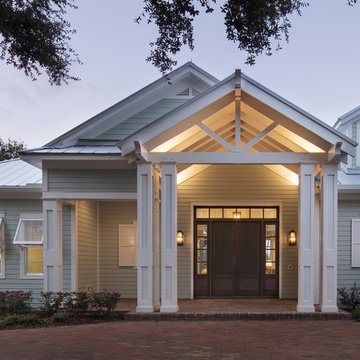
4 beds 5 baths 4,447 sqft
RARE FIND! NEW HIGH-TECH, LAKE FRONT CONSTRUCTION ON HIGHLY DESIRABLE WINDERMERE CHAIN OF LAKES. This unique home site offers the opportunity to enjoy lakefront living on a private cove with the beauty and ambiance of a classic "Old Florida" home. With 150 feet of lake frontage, this is a very private lot with spacious grounds, gorgeous landscaping, and mature oaks. This acre plus parcel offers the beauty of the Butler Chain, no HOA, and turn key convenience. High-tech smart house amenities and the designer furnishings are included. Natural light defines the family area featuring wide plank hickory hardwood flooring, gas fireplace, tongue and groove ceilings, and a rear wall of disappearing glass opening to the covered lanai. The gourmet kitchen features a Wolf cooktop, Sub-Zero refrigerator, and Bosch dishwasher, exotic granite counter tops, a walk in pantry, and custom built cabinetry. The office features wood beamed ceilings. With an emphasis on Florida living the large covered lanai with summer kitchen, complete with Viking grill, fridge, and stone gas fireplace, overlook the sparkling salt system pool and cascading spa with sparkling lake views and dock with lift. The private master suite and luxurious master bath include granite vanities, a vessel tub, and walk in shower. Energy saving and organic with 6-zone HVAC system and Nest thermostats, low E double paned windows, tankless hot water heaters, spray foam insulation, whole house generator, and security with cameras. Property can be gated.
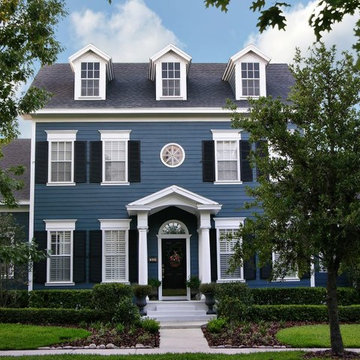
This home has a traditional colonial feel. And the bright blue siding contrasts beautifully against the dark shutters and white entry columns.
The exterior of this 3000 sf home features a low pitch roof with triangular columns on a stone base, adding interest to the expansive porch. The use of natural materials and bountiful windows gives this modern interpretation of craftsman style home an organic feel. Inside the rooms flow into one another, providing a timeless feel to the home.
The high level of detailing throughout this home is designed to increase functionality with useful features such as built in cabinetry, coffered ceilings and custom mill work. Examples can be seen everywhere, including upstairs in the large master suite which includes a soaking tub that has a two-sided fireplace which can be seen from both the bedroom and bathroom and provides both beauty and purpose.
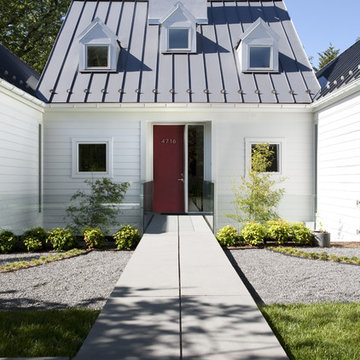
Featured in Home & Design Magazine, this Chevy Chase home was inspired by Hugh Newell Jacobsen and built/designed by Anthony Wilder's team of architects and designers.

Black vinyl board and batten style siding was installed around the entire exterior, accented with cedar wood tones on the garage door, dormer window, and the posts on the front porch. The dark, modern look was continued with the use of black soffit, fascia, windows, and stone.
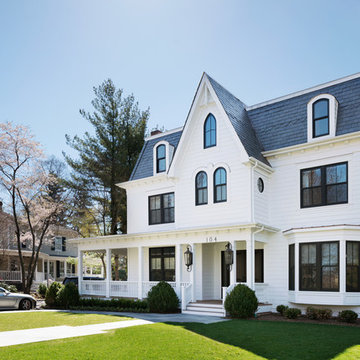
This Second Empire Victorian, was built with a unique, modern, open floor plan for an active young family. The challenge was to design a Transitional Victorian home, honoring the past and creating its own future story. A variety of windows, such as lancet arched, basket arched, round, and the twin half round infused whimsy and authenticity as a nod to the period. Dark blue shingles on the Mansard roof, characteristic of Second Empire Victorians, contrast the white exterior, while the quarter wrap around porch pays homage to the former home.
Architect: T.J. Costello - Hierarchy Architecture + Design
Photographer: Amanda Kirkpatrick
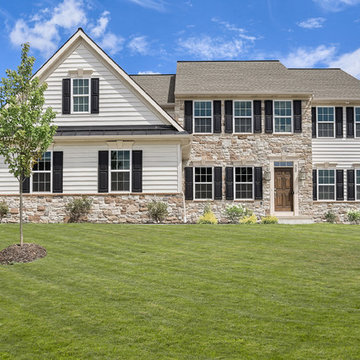
The exterior of the home is comprised of cobblestone veneer is in Susquehanna with off white mortar and siding in Linen color. The soffit and facia plus window wraps are done in the Desert Sand color. The trim areas, lamp post, garage door jambs, and louvers are painted to match the soffit and facia in Sherwin Williams Satin (Resilience K43W51). The metal roof is matte black and the garage door is factory finish white. The shingles are in the Weathered Wood color. The front door is stained with Wood-Kote Jel’d Stain in walnut. The windows are by Simonton in white.
6.345 Billeder af stort hus med vinylbeklædning
1
