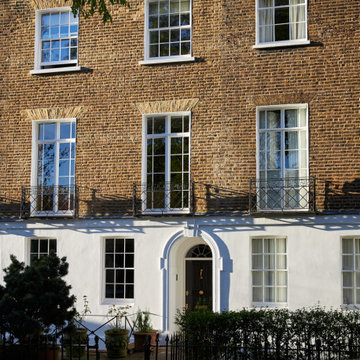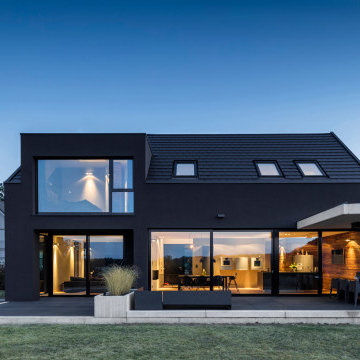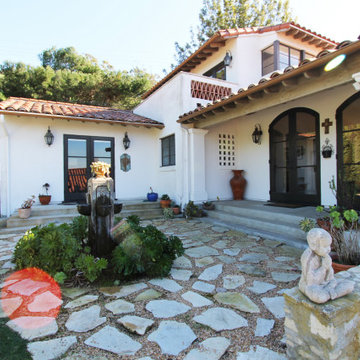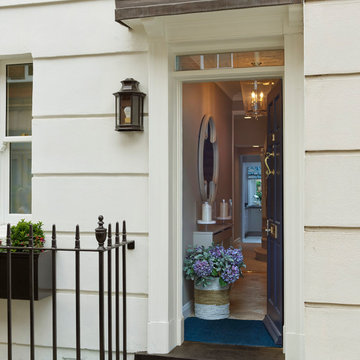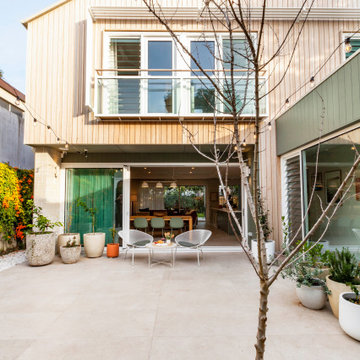166.329 Billeder af stort hus
Sorteret efter:
Budget
Sorter efter:Populær i dag
101 - 120 af 166.329 billeder
Item 1 ud af 2
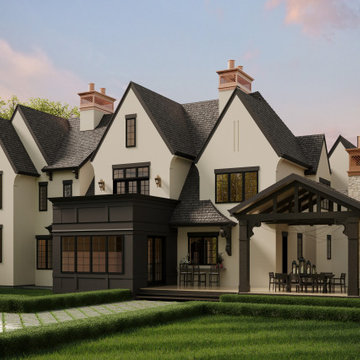
Located in the luxurious and exclusive community of Westpointe at Windermere, this stunning custom home is a masterpiece of transitional design. The stately exterior welcomes you with steeply gabled roofs, double chimneys, and European-inspired stone and stucco cladding. An elegant front entry with modern clean lines contrasts with the traditional Tudor-inspired design elements featured throughout the exterior. The surrounding community offers stunning panoramic views, walking trails leading to the North Saskatchewan River, and large lots that are located conveniently close to urban amenities.

Brand new 2-Story 3,100 square foot Custom Home completed in 2022. Designed by Arch Studio, Inc. and built by Brooke Shaw Builders.

Modern Farmhouse architecture is all about putting a contemporary twist on a warm, welcoming traditional style. This spacious two-story custom design is a fresh, modern take on a traditional-style home. Clean, simple lines repeat throughout the design with classic gabled roofs, vertical cladding, and contrasting windows. Rustic details like the wrap around porch and timber supports make this home fit in perfectly to its Rocky Mountain setting. While the black and white color scheme keeps things simple, a variety of materials bring visual depth for a cozy feel.
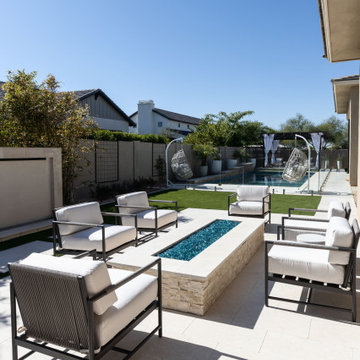
This backyard oasis and its stunning furnishings add so much luxe to this exterior space
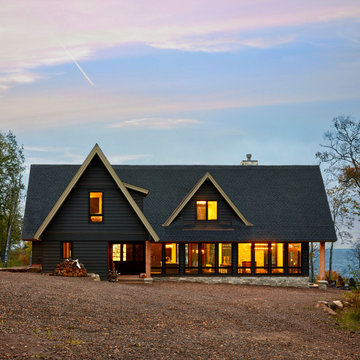
On the shore of Lake Superior near Duluth, Minnesota, sat 16 acres of rugged, unbuilt land: A picturesque site for a new, custom cabin. The design of the cabin aimed to capitalize on the expansive view of Lake Superior and its rocky shoreline and dramatic waves. The key to accomplishing this was the organization of the living spaces (kitchen, dining, and living room). These three spaces are aligned linearly and step down towards Lake Superior giving both expansive views of the horizon and directed views of the rocky shoreline. The second floor contains three bedrooms and a “crow’s nest” loft overlooking the first floor living room and view of Lake Superior.
The dark exterior color was chosen to blend into the surrounding dark trees and to highlight the dramatic limestone chimney. The interior’s smooth, polished surfaces and contrasting natural textures were designed to be a welcoming, refined counterpoint to the rugged landscape.

This Transitional Craftsman was originally built in 1904, and recently remodeled to replace unpermitted additions that were not to code. The playful blue exterior with white trim evokes the charm and character of this home.
166.329 Billeder af stort hus
6

