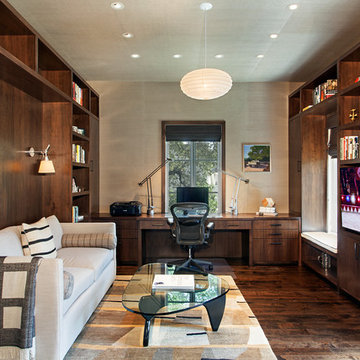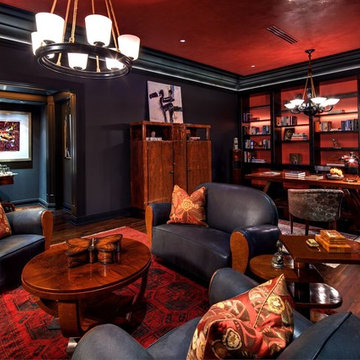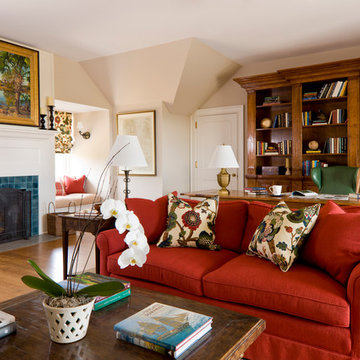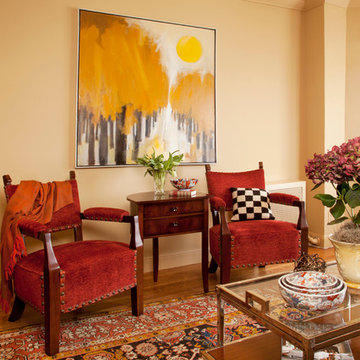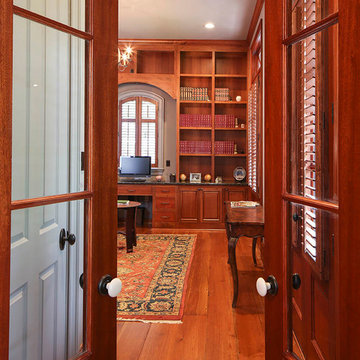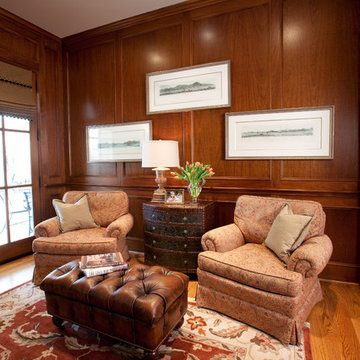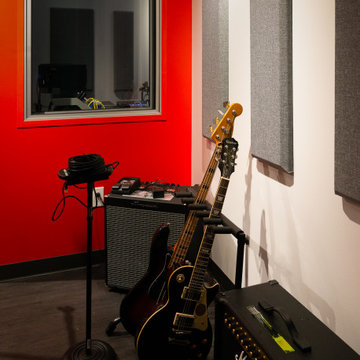274 Billeder af stort rødt hjemmekontor
Sorteret efter:
Budget
Sorter efter:Populær i dag
1 - 20 af 274 billeder

Warm and inviting this new construction home, by New Orleans Architect Al Jones, and interior design by Bradshaw Designs, lives as if it's been there for decades. Charming details provide a rich patina. The old Chicago brick walls, the white slurried brick walls, old ceiling beams, and deep green paint colors, all add up to a house filled with comfort and charm for this dear family.
Lead Designer: Crystal Romero; Designer: Morgan McCabe; Photographer: Stephen Karlisch; Photo Stylist: Melanie McKinley.

A multifunctional space serves as a den and home office with library shelving and dark wood throughout
Photo by Ashley Avila Photography
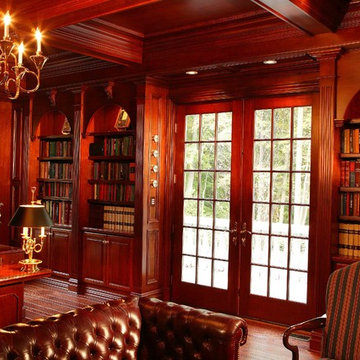
The commission consisted of the design of a new English Manor House on a secluded 24 acre plot of
land. The property included water features, rolling grass areas at the front and a steep section of woods
at the rear. The project required the procurement of permits from the New Jersey Department of
Environmental Conservation and a variance from the Mendham Zoning Board of Appeals.
The stately Colonial Manor is entirely clad in Pennsylvania stone, has slate roofs, copper gutters and
leaders, and lavish interior finishes. It comprises six Bedroom Suites, each with its own Bathroom, plus
an apartment over the garages, and eight garage bays. The house was designed with energy efficiency
in mind, and incorporates the highest R-value insulation throughout, low-E, argon-filled insulating
windows and patio doors, a geothermal HVAC system, and energy-efficient appliances.
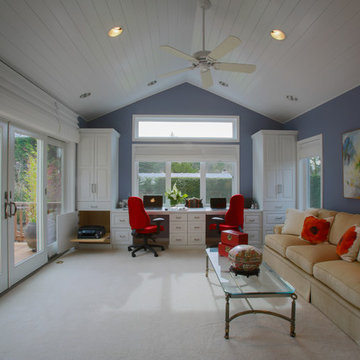
The reading room was designed with a his and her desk which purposely was positioned in that part of the room so I could specify a large window which would allow them to view their beautiful gardens while on their computers. The desk has a pull-out shelf to hold their printer, which when not in use is hidden behind a cabinet door. The double sliding french doors allow them easy access to their large deck. Both ceilings in the addition were designed with cathedral ceiling with tongue and groove white paneled ceilings, and Casablanca fans to keep the spaces cool.

The family living in this shingled roofed home on the Peninsula loves color and pattern. At the heart of the two-story house, we created a library with high gloss lapis blue walls. The tête-à-tête provides an inviting place for the couple to read while their children play games at the antique card table. As a counterpoint, the open planned family, dining room, and kitchen have white walls. We selected a deep aubergine for the kitchen cabinetry. In the tranquil master suite, we layered celadon and sky blue while the daughters' room features pink, purple, and citrine.
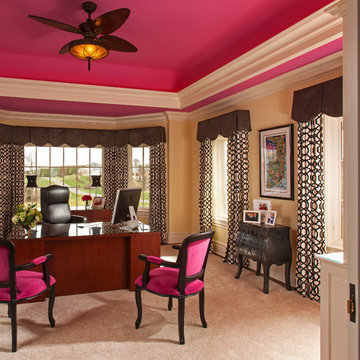
A hot pink and feminine office ready for work. The painted pink ceilings and matching chairs bring a bold pop of color that's balanced by the deep chocolate brown draperies.

This formal study is the perfect setting for a home office. Large wood panels and molding give this room a warm and inviting feel. The gas fireplace adds a touch of class as you relax while reading a good book or listening to your favorite music.
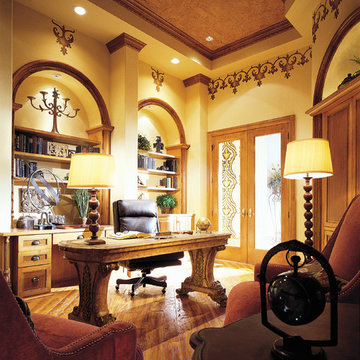
Study. The Sater Design Collection's luxury, Tuscan home plan "Fiorentino" (Plan #6910). saterdesign.com
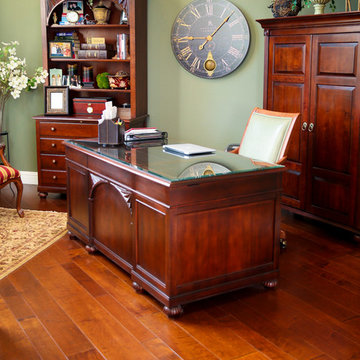
This rich-looking engineered hardwood plank is from California Classics: Reserve Collection, Los Olivos / Maple. Photo: Erica Jungwirth
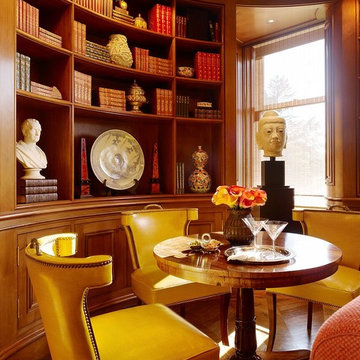
Detail of the curved apse of his wood paneled study.
Photographer: Matthew Millman
274 Billeder af stort rødt hjemmekontor
1

