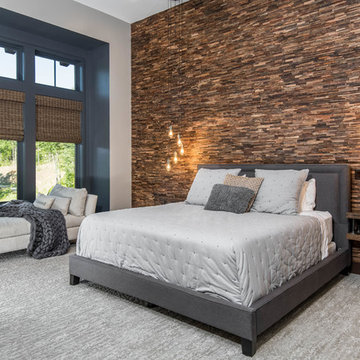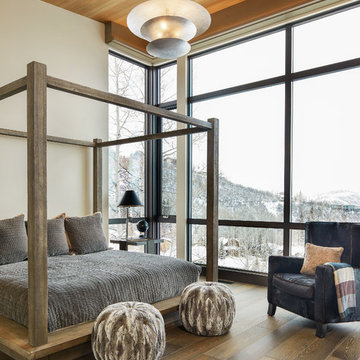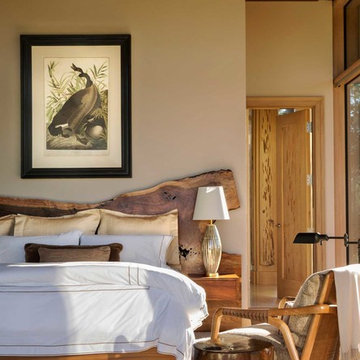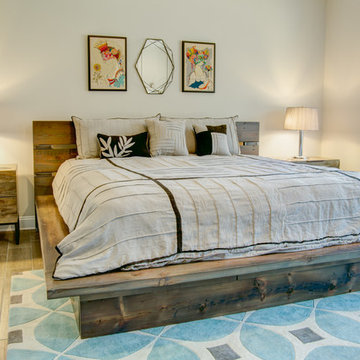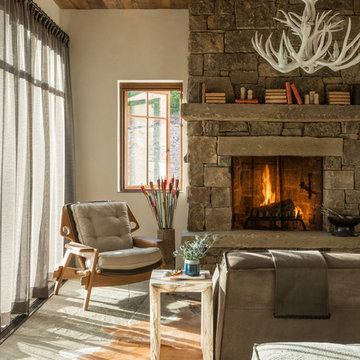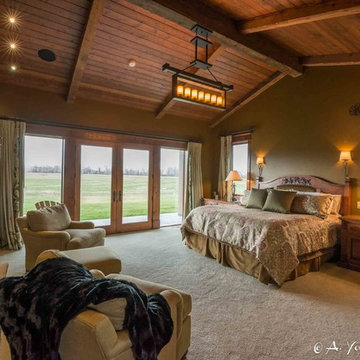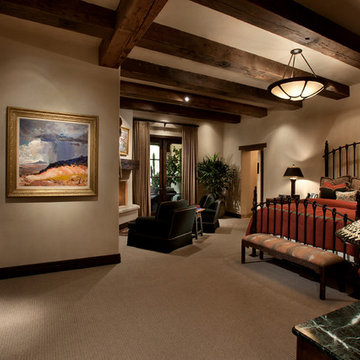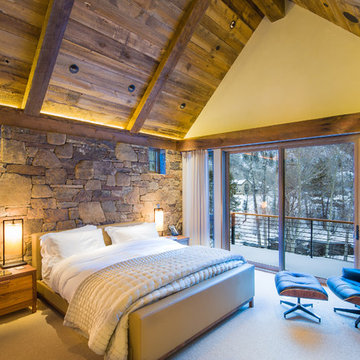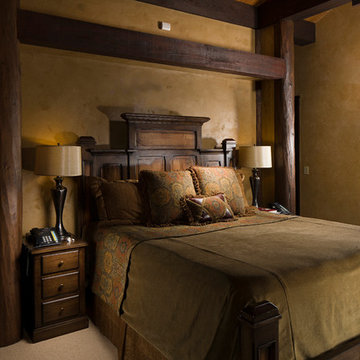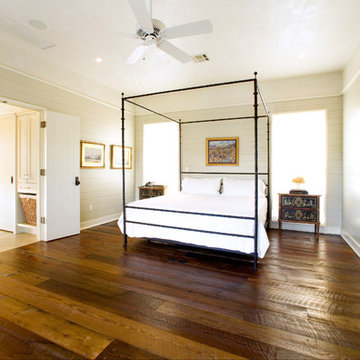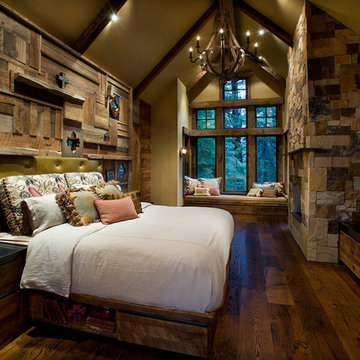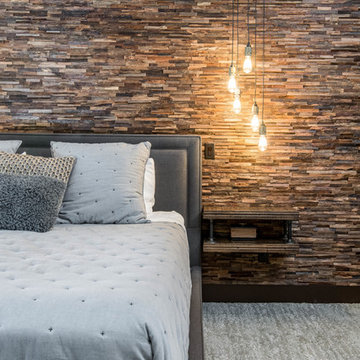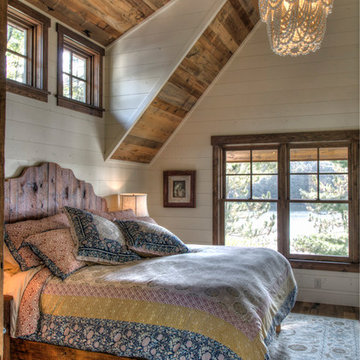2.742 Billeder af stort rustikt soveværelse
Sorteret efter:
Budget
Sorter efter:Populær i dag
1 - 20 af 2.742 billeder
Item 1 ud af 3
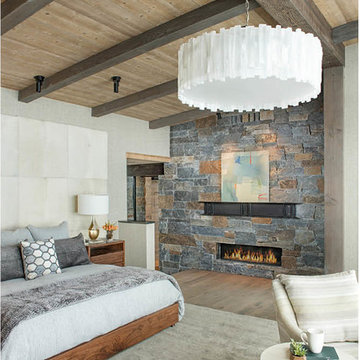
Mountain Peek is a custom residence located within the Yellowstone Club in Big Sky, Montana. The layout of the home was heavily influenced by the site. Instead of building up vertically the floor plan reaches out horizontally with slight elevations between different spaces. This allowed for beautiful views from every space and also gave us the ability to play with roof heights for each individual space. Natural stone and rustic wood are accented by steal beams and metal work throughout the home.
(photos by Whitney Kamman)
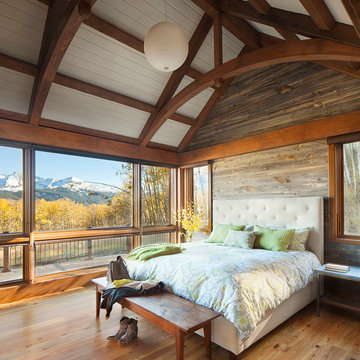
When full-time Massachusetts residents contemplate building a second home in Telluride, Colorado the question immediately arises; does it make most sense to hire a regionally based Rocky Mountain architect or a sea level architect conveniently located for all of the rigorous collaboration required for successful bespoke home design. Determined to prove the latter true, Siemasko + Verbridge accompanied the potential client as they scoured the undulating Telluride landscape in search of the perfect house site.
The selected site’s harmonious balance of untouched meadow rising up to meet the edge of an aspen grove and the opposing 180 degree view of Wilson’s Range spoke to everyone. A plateau just beyond a fork in the meadow provided a natural flatland, requiring little excavation and yet the right amount of upland slope to capture the views. The intrinsic character of the site was only enriched by an elk trail and snake-rail fence.
Establishing the expanse of Wilson’s range would be best served by rejecting the notion of selected views, the central sweeping curve of the roof inverts a small saddle in the range with which it is perfectly aligned. The soaring wave of custom windows and the open floor plan make the relatively modest house feel sizable despite its footprint of just under 2,000 square feet. Officially a two bedroom home, the bunk room and loft allow the home to comfortably sleep ten, encouraging large gatherings of family and friends. The home is completely off the grid in response to the unique and fragile qualities of the landscape. Great care was taken to respect the regions vernacular through the use of mostly native materials and a palette derived from the terrain found at 9,820 feet above sea level.
Photographer: Gibeon Photography
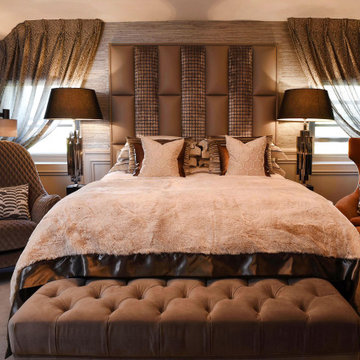
As the client has a busy lifestyle the brief was a restful retreat with masculine characteristics. We introduced a calm and refined soft grey colour scheme, and drew upon our unique skill set of furniture design and production, creating a bespoke sophisticated panelled bed and headboard upholstered in luxurious velvets and rich leathers bringing a focal point to the bedroom. This was framed with soft sheers encompassing hand pleated headings and bespoke Roman blinds for privacy.
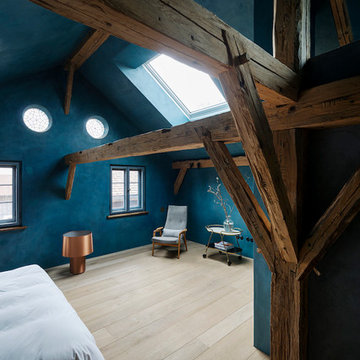
Die alten Balken des Dachstuhls wurden restauriert und bilden eine markante Struktur im elterlichen Schlafzimmer. Die Wände sind mit einem dunklen Frescoputz versehen, wobei das grosse Schiebe-Dachfenster den Raum schön belichtet.
Foto: Sorin Morar
2.742 Billeder af stort rustikt soveværelse
1


