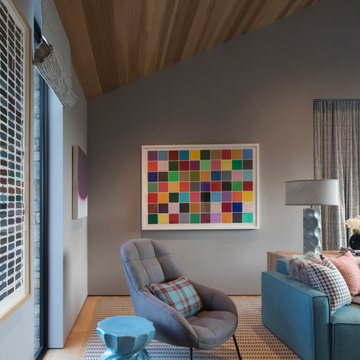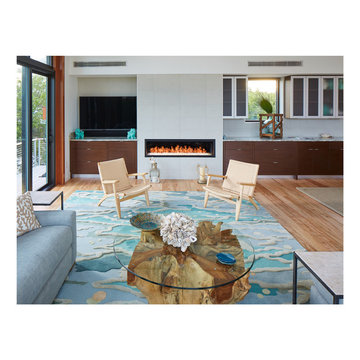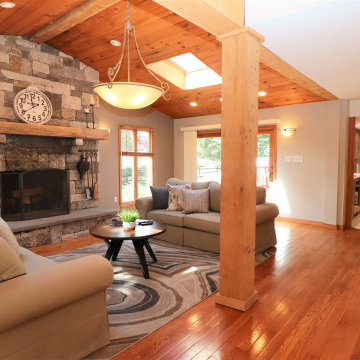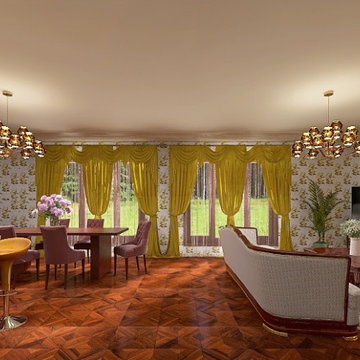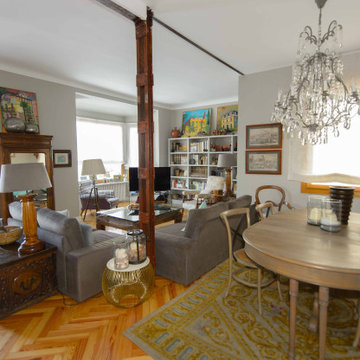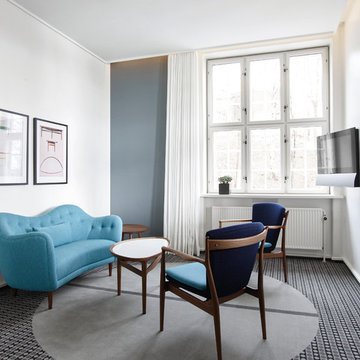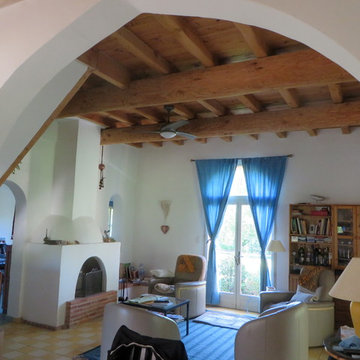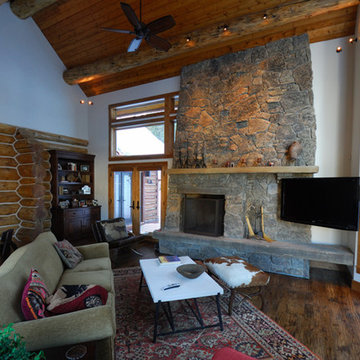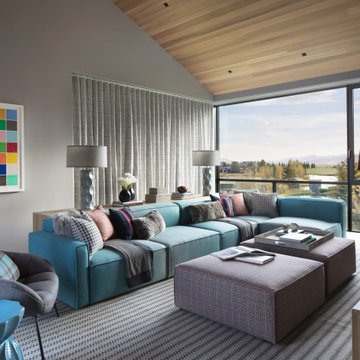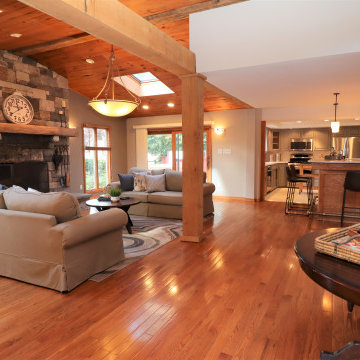24 Billeder af stue med et tv-hjørne og flerfarvet gulv
Sorteret efter:
Budget
Sorter efter:Populær i dag
1 - 20 af 24 billeder
Item 1 ud af 3
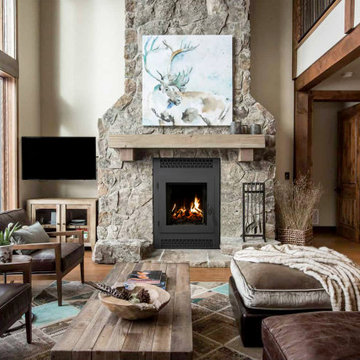
The American series revolutionizes
wood burning fireplaces with a bold
design and a tall, unobstructed flame
view that brings the natural beauty of
a wood fire to the forefront. Featuring an
oversized, single-swing door that’s easily
reversible for your opening preference,
there’s no unnecessary framework to
impede your view. A deep oversized
firebox further complements the flameforward
design, and the complete
management of outside combustion air
delivers unmatched burn control and
efficiency, giving you the flexibility to
enjoy the American series with the
door open, closed or fully removed.
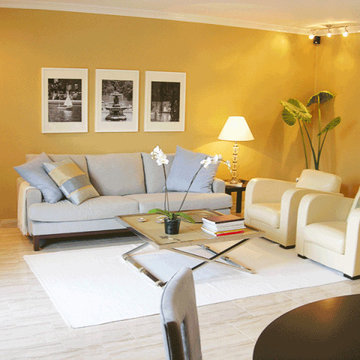
Another view into the cosy yet clean living area from the dining nook. The large coffee table has shiny aluminium legs with a faux shagreen ochre coloured top. The tailored sofa is covered in a pale blue linen with cushions in complimentary colours. Framed photographs of Central Park in NYC sit happily on the wall to remind the owners of their other home. Art Deco style club chairs are covered in a cream leather. The walls are painted in a rich mustard which exudes the warmth that is all around in this region of Spain.
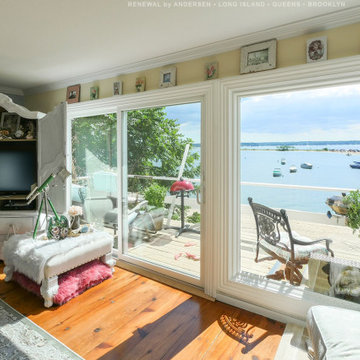
Superb beach front home with amazing new picture window and sliding glass door we installed. With a gorgeous view of the harbor, this spectacular home looks beautiful with this large new picture window and patio door we installed. Replacing your windows and doors is just a phone call away with Renewal by Andersen of Long Island, Queens and Brooklyn.
A variety of window and door styles and colors are available -- Contact Us Today! 844-245-2799
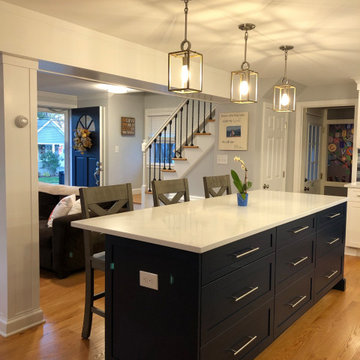
Walls between kitchen, living room and dining room removed, beam added for an open concept to 1940s cape.
The open concept gives this house new life!
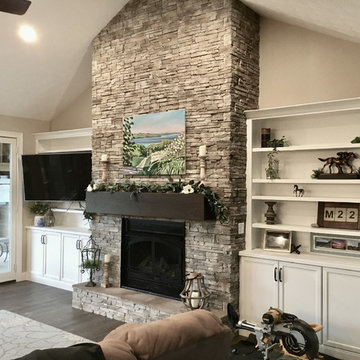
We have a stunning new home project. This home uses Marsh Furniture cabinets through out the home to create a very modern farmhouse look. Clean whites and rich espresso stains are found all through the home to create a clean look while still providing some contrast with the dark espresso stain.
Designer: Aaron Mauk
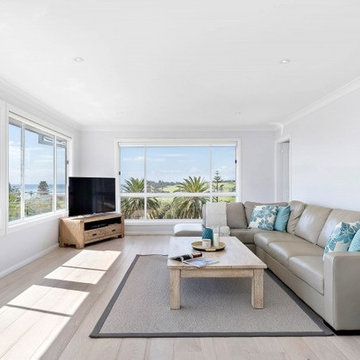
Open Living Room overlooking the Beach. Oak Flooring from Homestyle Flooring Solutions in Brookvale.
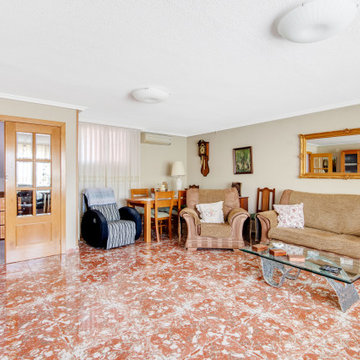
Vivienda unifamiliar compuesta por 6 dormitorios, sala de estar, salón comedor, entrada, cocina, tres cuartos de baño completos, dos aseos con ducha, distribuidor escalera, patio delantero, patio trasero, despensa lavadero, amplia terraza, sótano acristalada y garaje.
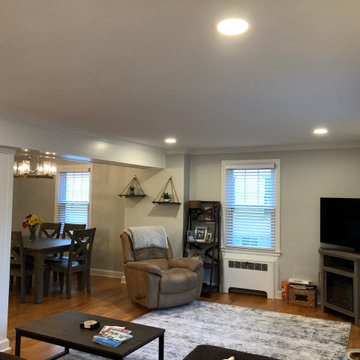
Walls between kitchen, living room, and dining room removed, beam added for open concept to 1940s cape. The fireplace and wall were removed and a beam was added.
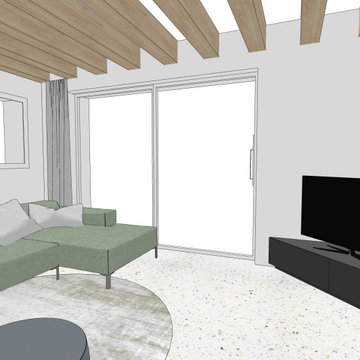
Edificio di nuova costruzione. Stiamo seguendo il progetto di interior. A guidare tutte le scelte è la presenza di due elementi caratterizzanti ovvero le travi a vista e il pavimento in seminato veneziano. I clienti vogliono delle soluzioni minimal e dai colori tenui, per poi puntare al colore su alcuni dettagli. la libreria tutta parete funge anche da contenitore per una cantinetta che viene nascosta dalla maxi anta scorrevole.
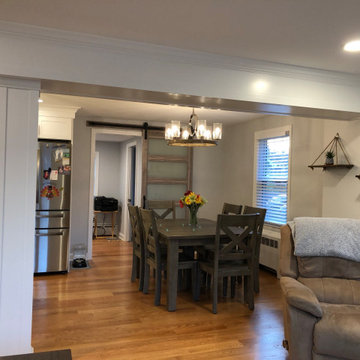
Walls between kitchen, living room, and dining room removed, beam added for open concept to 1940s cape
24 Billeder af stue med et tv-hjørne og flerfarvet gulv
1




