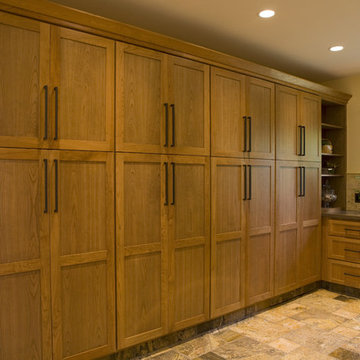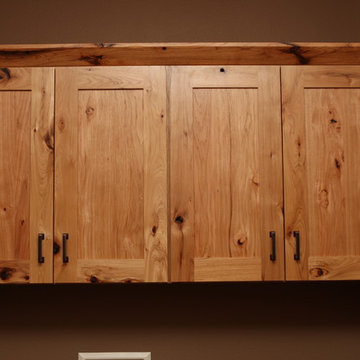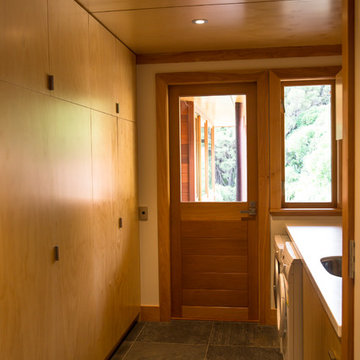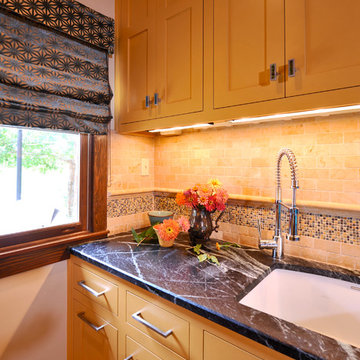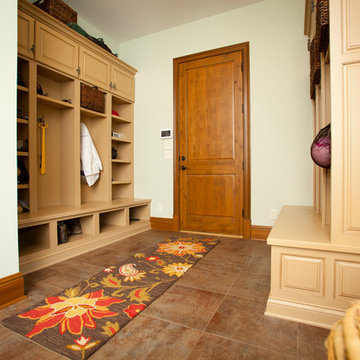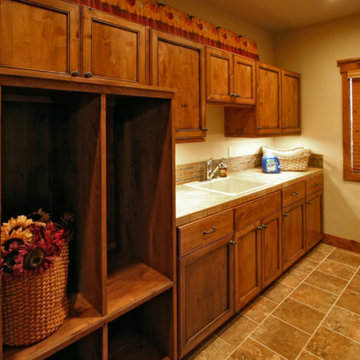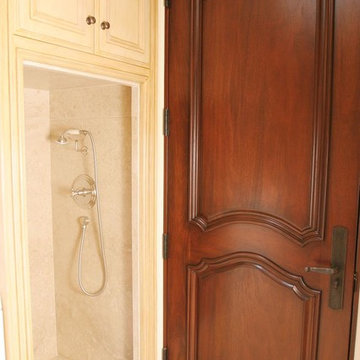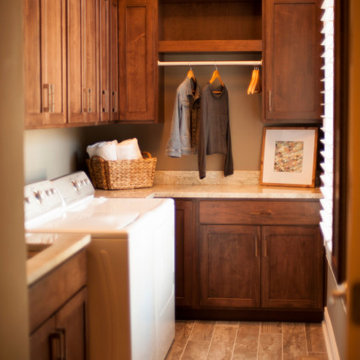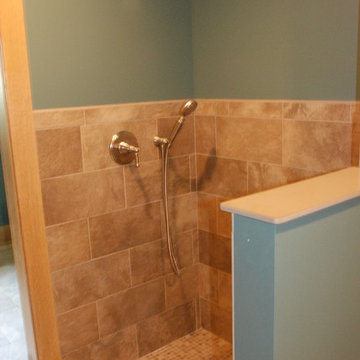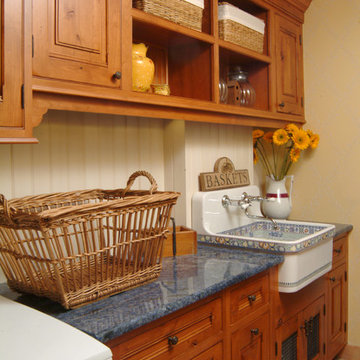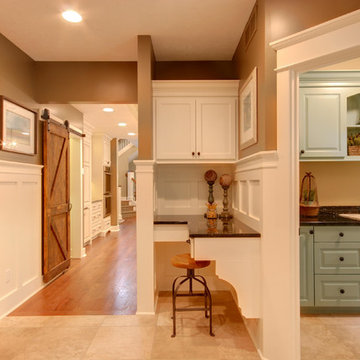1.054 Billeder af trætonet bryggers
Sorteret efter:
Budget
Sorter efter:Populær i dag
121 - 140 af 1.054 billeder
Item 1 ud af 2
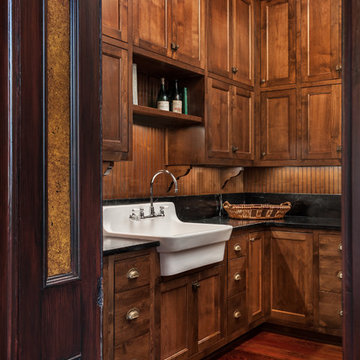
This space off of the kitchen serves as both laundry and pantry. The cast iron sink and soapstone counters are a nod to the historical significance of this home.
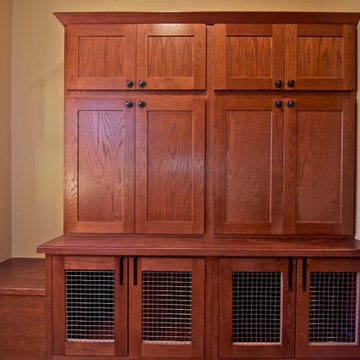
This piece of storage was created in order to have a place to put the family's items for outdoor use as well as the bottom portion was to be used as a kennel for their small dogs.
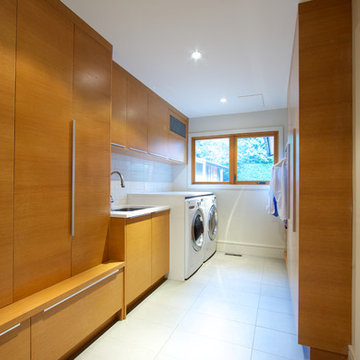
Laundry would not feel like a chore in this beautiful space!
Design: One SEED Architecture + Interiors
Photo Credit - Brice Ferre
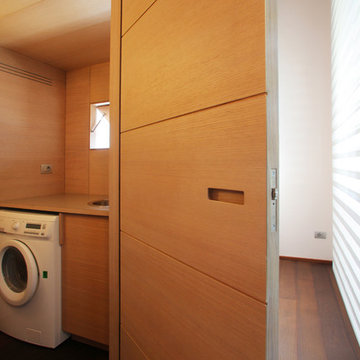
sotto lo studio una lavanderia con vista lago
foto wolfango
www.wolfango.it

Take a look around this rural farmhouse in Alexis, Illinois that Village Home Stores was able to help transform. We opened up the layout and updated the materials for a whole new look and a nod to the great original style of the home. Laundry, coffee station, kitchen, and bathroom remodel managed from start to finish by the expert team at Village Home Stores. Featured in Kitchen: Koch Classic Cabinetry in the Prairie door and Maple Pearl finish with Umber glaze applied. Cambria Quartz in the Canterbury design. Featured in Bathroom: Koch Classic Cabinetry in the Prairie door and Maple Taupe finish. Onyx Collection bath countertops with integrated bowls in "Granada" gloss color and white bowls. Memoir series painted tiles in "Star Griege" also featured.
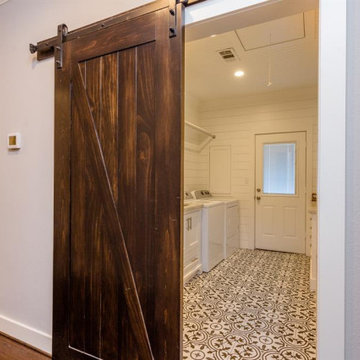
Laundry room cabinets with flush inset shaker style doors/drawers, shiplap, v groove ceiling, and barn door.
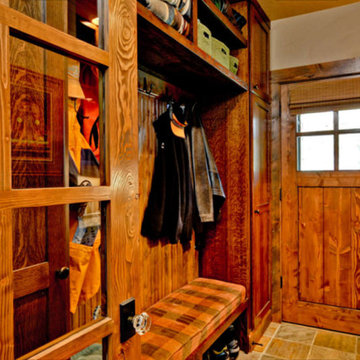
Beyond the kitchen is the utility room which houses a separate pantry, washer and dryer space, a mudroom, and provides access to the rear covered porch.
1.054 Billeder af trætonet bryggers
7
