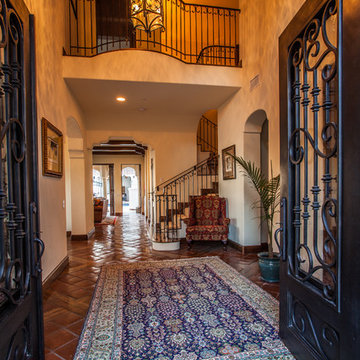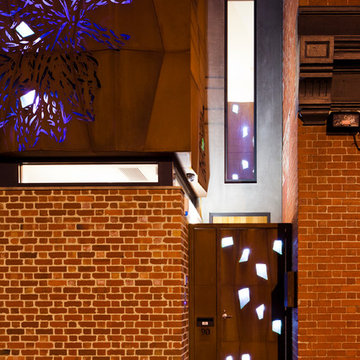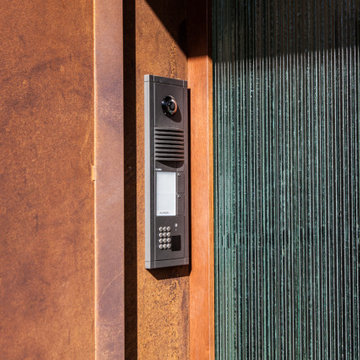21 Billeder af trætonet entré med en metaldør
Sorteret efter:
Budget
Sorter efter:Populær i dag
1 - 20 af 21 billeder
Item 1 ud af 3
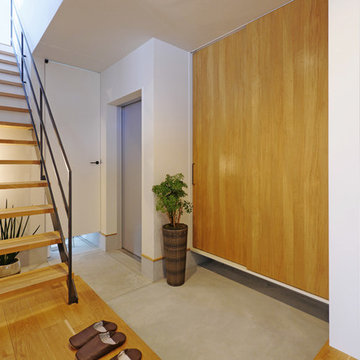
広い玄関にはシューズボックスと独立した手洗いを設けてお客様を迎えます。シューズボックスの扉は木の扉に取っ手もアイアンのものを取り入れてこだわりをプラス。鉄骨階段にすることで視線に抜けができ、シャープな印象になります。

Espacio central del piso de diseño moderno e industrial con toques rústicos.
Separador de ambientes de lamas verticales y boxes de madera natural. Separa el espacio de entrada y la sala de estar y está `pensado para colocar discos de vinilo.
Se han recuperado los pavimentos hidráulicos originales, los ventanales de madera, las paredes de tocho visto y los techos de volta catalana.
Se han utilizado panelados de lamas de madera natural en cocina y bar y en el mobiliario a medida de la barra de bar y del mueble del espacio de entrada para que quede todo integrado.
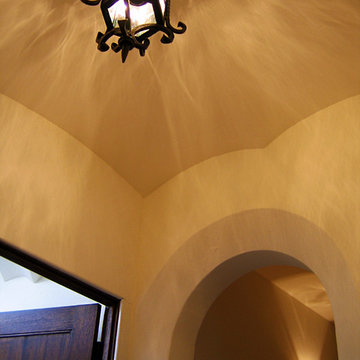
Design Consultant Jeff Doubét is the author of Creating Spanish Style Homes: Before & After – Techniques – Designs – Insights. The 240 page “Design Consultation in a Book” is now available. Please visit SantaBarbaraHomeDesigner.com for more info.
Jeff Doubét specializes in Santa Barbara style home and landscape designs. To learn more info about the variety of custom design services I offer, please visit SantaBarbaraHomeDesigner.com
Jeff Doubét is the Founder of Santa Barbara Home Design - a design studio based in Santa Barbara, California USA.
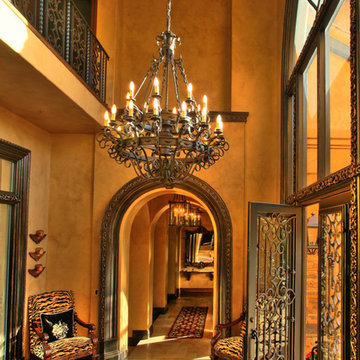
Attention to architectural detail with carved moldings and hand painted finishes
Photo credit: Photography by Vinit
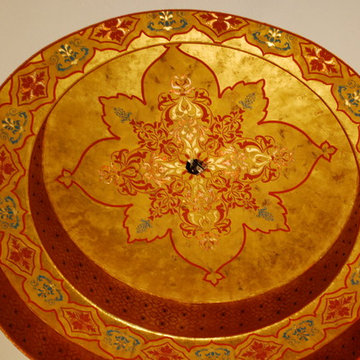
An entry dome rich in design and colors. We used a variety of hand troweled, hand painted, and leafing techniques in the creation of this beautiful entry dome. It perfectly reflected the bold, colorful personality of these special clients. Copyright © 2016 The Artists Hands
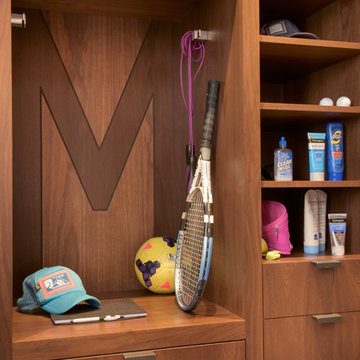
This expansive 10,000 square foot residence has the ultimate in quality, detail, and design. The mountain contemporary residence features copper, stone, and European reclaimed wood on the exterior. Highlights include a 24 foot Weiland glass door, floating steel stairs with a glass railing, double A match grain cabinets, and a comprehensive fully automated control system. An indoor basketball court, gym, swimming pool, and multiple outdoor fire pits make this home perfect for entertaining. Photo: Ric Stovall
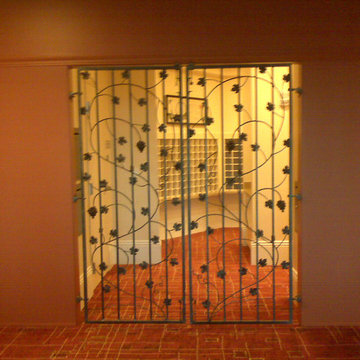
These double gates were fabricated for a retirement home in Scottsdale, AZ. They measure 6 feet wide by 7 feet high and have a grapevine design. The frame is called a wavy design which enhances the beauty and detail of the gates.
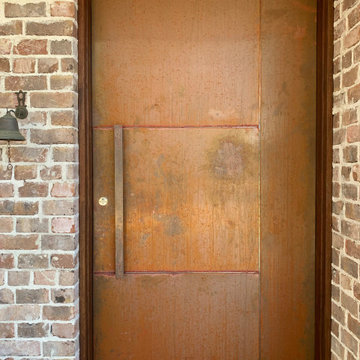
Reclaimed Aged Red Brickwork by San Selmo Bricks. Colorbond - Monument Matt - Cladding - Modern Home. Cortin Steel Entrance Door.
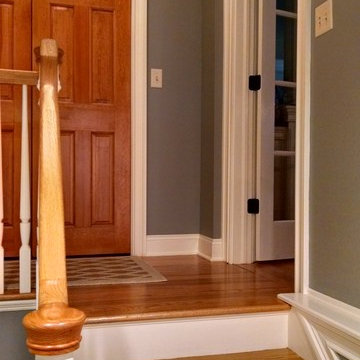
The side entrance doesn't have to be dull and drab. This farmhouse inspired mudroom is pretty enough everyday.
Photo Credit: N. Leonard
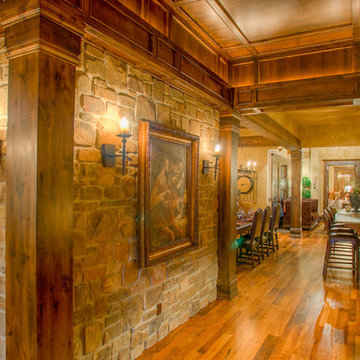
stone old world corridor with wood columns and paneled ceiling treatment
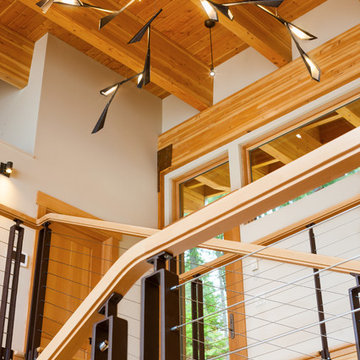
Looking up the stairs to the front door and the entry light fixture.
Photography by Karl Neumann, Bozeman MT
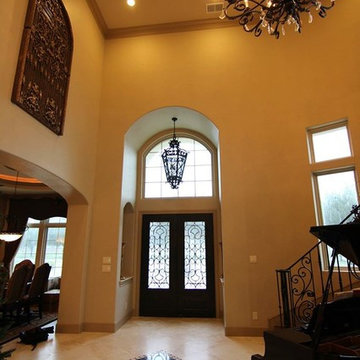
Custom floor designs were done throughout the home. The floors were a mix of naturals stone tiles, including travertine and marbles.
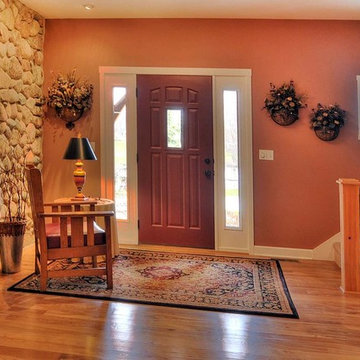
Photo By: Bill Alexander
Step Into The Entry Foyer Of This Inspired Home And Be Surrounded By Wisconsin's Finest Natural Materials...Rich Red Elm Floors, Fieldstone, Hand Forged, Custom-Designed Iron Rails, Red & White Oak & Pine
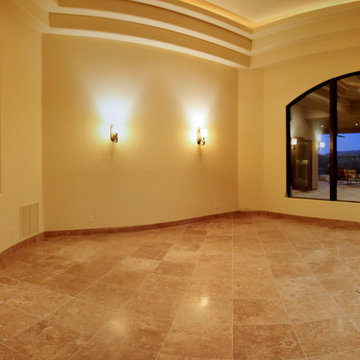
Voted as a 2016, 2015 and 2014 Best of Houzz winner, Wild Development is a team of residential design & build professionals specializing in kitchen and bathroom remodeling. We help our clients conceptualize their home improvement projects from design to completion. With Wild Development, your project will look and function the way you envisioned. We pride ourselves on our ability to deliver your project on time and on budget. When you collaborate with Wild Development, your project will be a positive and rewarding experience and a wise investment for your home.
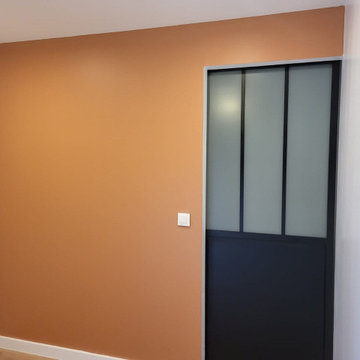
Entrée dans les tons terracotta avec une porte verrière donnant sur un débarras. Cette pièce a été créer dans un ancien garage afin d'accueillir vélos et poussette.
Dans l'entrée, une armoire et un banc va être installé afin de pouvoir se déchausser et ranger chaussures et manteaux.
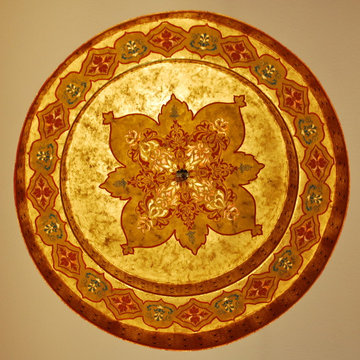
An entry dome rich in design and colors. We used a variety of hand troweled, hand painted, and leafing techniques in the creation of this beautiful entry dome. It perfectly reflected the bold, colorful personality of these special clients. Copyright © 2016 The Artists Hands
21 Billeder af trætonet entré med en metaldør
1
