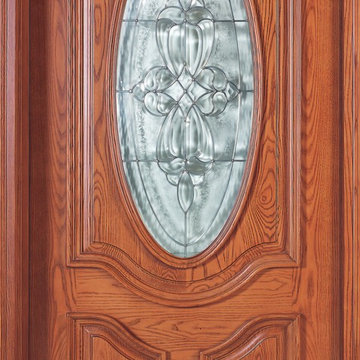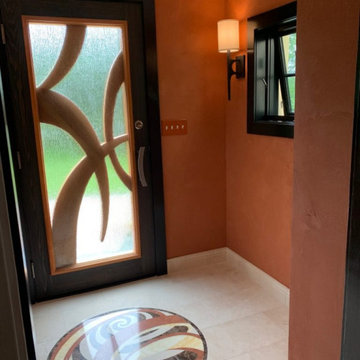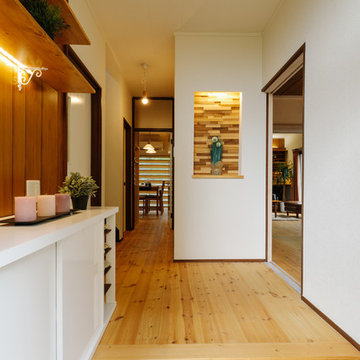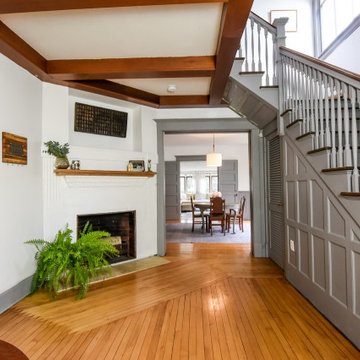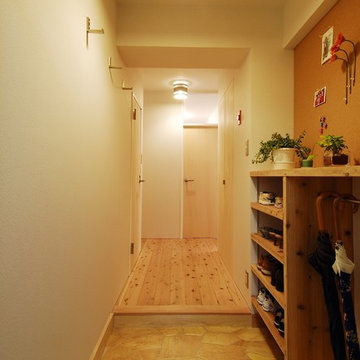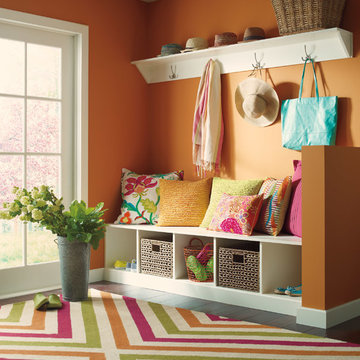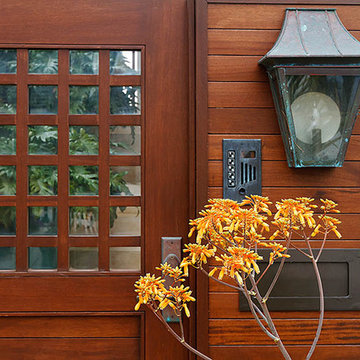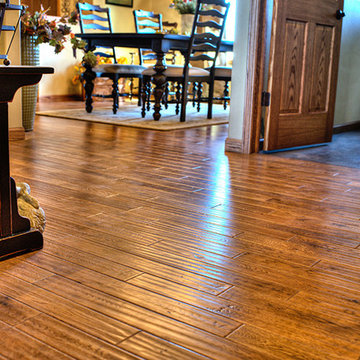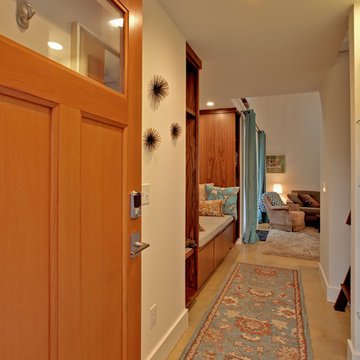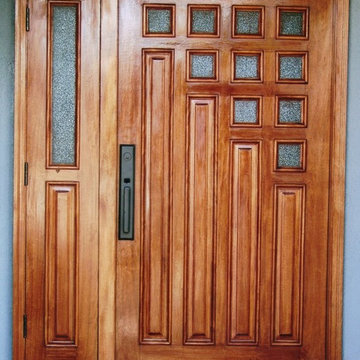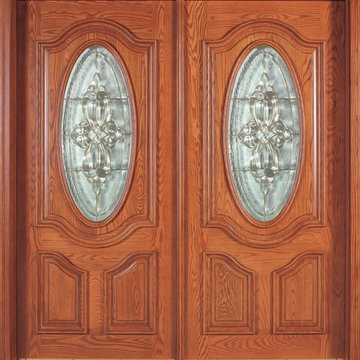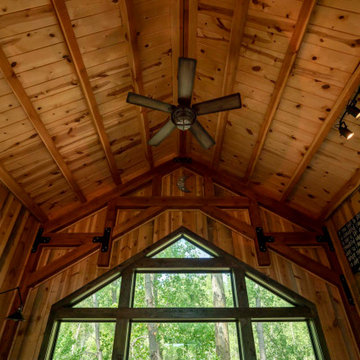67 Billeder af trætonet entré
Sorteret efter:
Budget
Sorter efter:Populær i dag
1 - 20 af 67 billeder

Family of the character of rice field.
In the surrounding is the countryside landscape, in a 53 yr old Japanese house of 80 tsubos,
the young couple and their children purchased it for residence and decided to renovate.
Making the new concept of living a new life in a 53 yr old Japanese house 53 years ago and continuing to the next generation, we can hope to harmonize between the good ancient things with new things and thought of a house that can interconnect the middle area.
First of all, we removed the part which was expanded and renovated in the 53 years of construction, returned to the original ricefield character style, and tried to insert new elements there.
The Original Japanese style room was made into a garden, and the edge side was made to be outside, adding external factors, creating a comfort of the space where various elements interweave.
The rich space was created by externalizing the interior and inserting new things while leaving the old stuff.
田の字の家
周囲には田園風景がひろがる築53年80坪の日本家屋。
若い夫婦と子が住居として日本家屋を購入しリノベーションをすることとなりました。
53年前の日本家屋を新しい生活の場として次の世代へ住み継がれていくことをコンセプトとし、古く良きモノと新しいモノとを調和させ、そこに中間領域を織り交ぜたような住宅はできないかと考えました。
まず築53年の中で増改築された部分を取り除き、本来の日本家屋の様式である田の字の空間に戻します。そこに必要な空間のボリュームを落とし込んでいきます。そうすることで、必要のない空間(余白の空間)が生まれます。そこに私たちは、外的要素を挿入していくことを試みました。
元々和室だったところを坪庭にしたり、縁側を外部に見立てたりすることで様々な要素が織り交ざりあう空間の心地よさを作り出しました。
昔からある素材を残しつつ空間を新しく作りなおし、そこに外部的要素を挿入することで
豊かな暮らしを生みだしています。
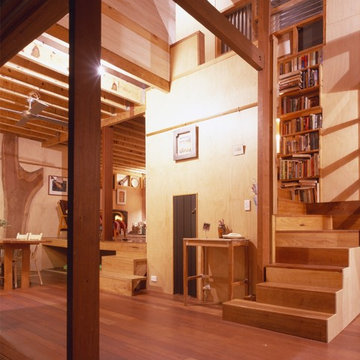
The angled roof matches the topography behind the sliver of land on which the house sits. Views through he house from the water linked the house to the ridge behind. Post a beam details were easy for unskilled workers to make. Timber panels in the windows above the stair open for air. Corrugated plastic takes the place of glass to save cash. Brett Boardman
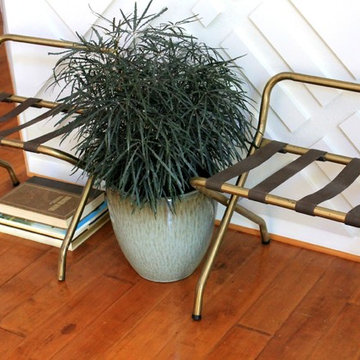
Vintage luggage racks provide a great place for guests to place their purses and bags as they enter the house.
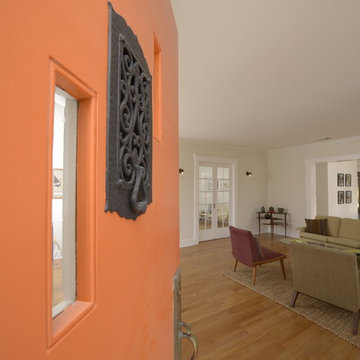
A newly restored and updated 1912 Craftsman bungalow in the East Hollywood neighborhood of Los Angeles by ArtCraft Homes. 3 bedrooms and 2 bathrooms in 1,540sf. French doors open to a full-width deck and concrete patio overlooking a park-like backyard of mature fruit trees and herb garden. Remodel by Tim Braseth of ArtCraft Homes, Los Angeles. Staging by ArtCraft Collection. Photos by Larry Underhill.
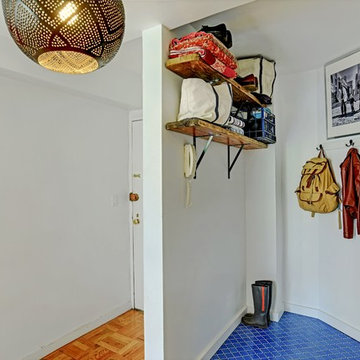
Previously closed storage, this front closet was opened up and converted into a minimalist mudroom with mosaic tile floors, white walls, reclaimed scaffolding as shelves, and simple coat hooks.
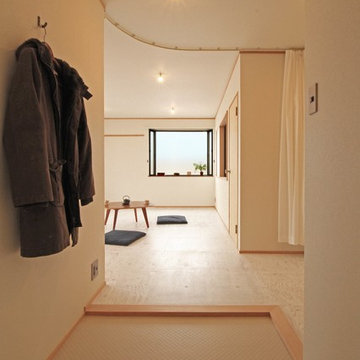
半畳程度しか無かった玄関を拡張し、ゆとりのある空間にしました。またリビングとの間仕切りではカーテンで間仕切りをし、「来客時の視線を遮る」時と「プライベート仕様」の時をプレキシブルに対応できるような計画としました。
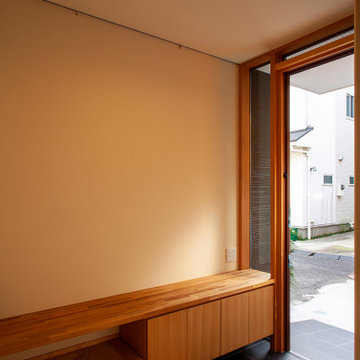
玄関正面の壁にあるドアの向こうには、小さなひみつの部屋があります。
シューズクローゼットが下足入の反対側にあり、下足入は小さくしてベンチにも使えるように低くしています。土間とホールの間には式台を設けて一段の段差が大きくならないようにしています。
67 Billeder af trætonet entré
1
