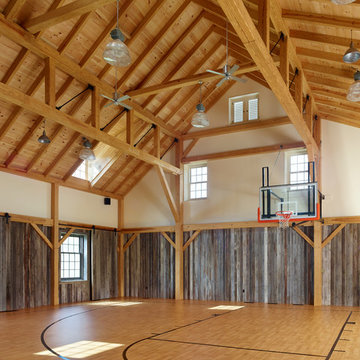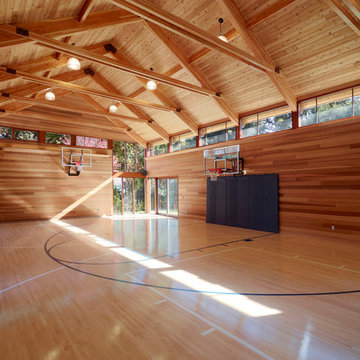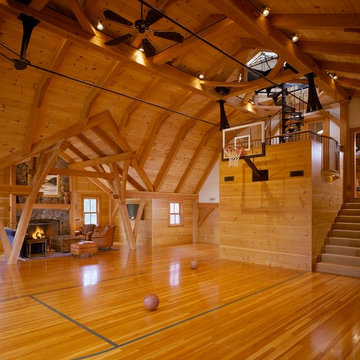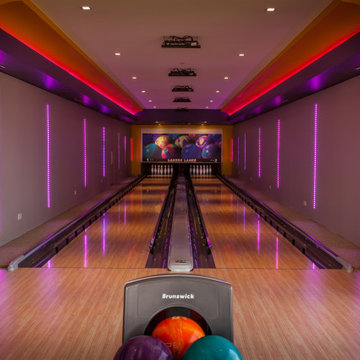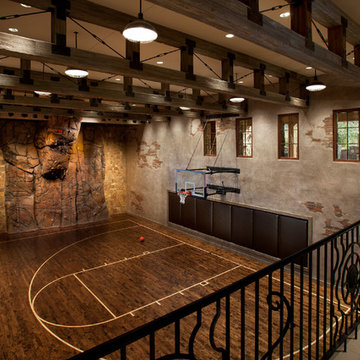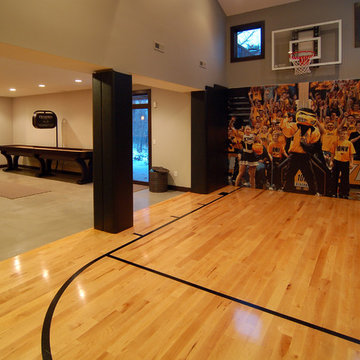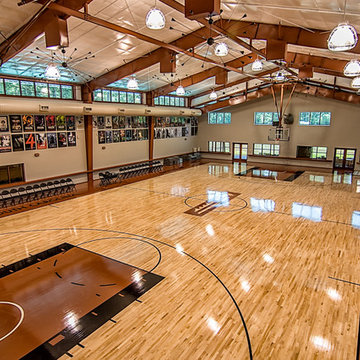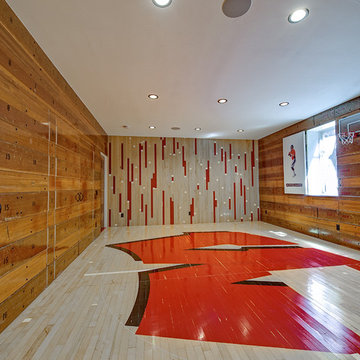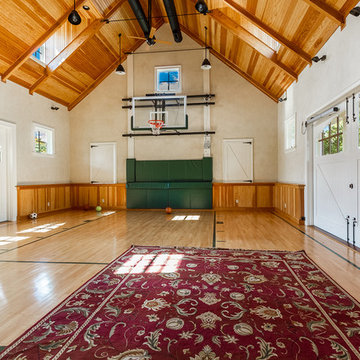32 Billeder af trætonet fitnessrum med indendørs sportsbane
Sorteret efter:
Budget
Sorter efter:Populær i dag
1 - 20 af 32 billeder

Builder: John Kraemer & Sons | Architect: Murphy & Co . Design | Interiors: Twist Interior Design | Landscaping: TOPO | Photographer: Corey Gaffer

A new English Tudor Style residence, outfitted with all the amenities required for a growing family, includes this third-floor space that was developed into an exciting children’s play space. Tucked above the children’s bedroom wing and up a back stair, this space is a counterpoint to the formal areas of the house and provides the kids a place all their own. Large dormer windows allow for a light-filled space. Maple for the floor and end wall provides a warm and durable surface needed to accommodate such activities as basketball, indoor hockey, and the occasional bicycle. A sound-deadening floor system minimizes noise transmission to the spaces below.
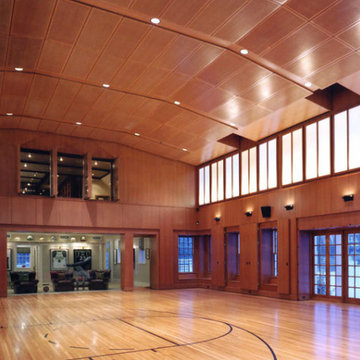
Rift-sawn oak paneling and ceiling in private basketball court.
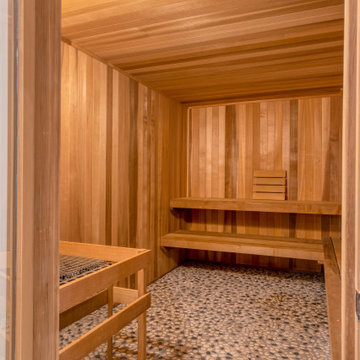
Sports court fitted with virtual golf, yoga room, weight room, sauna, spa, and kitchenette.
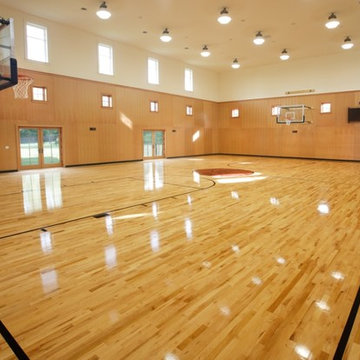
This beautifully custom designed, 25,000 square foot home is one of a kind and built by Bonacio Construction. Included are rich cherry built-ins along with coffered ceilings and wrapped beams, custom hardwood floors, marble flooring and custom concrete countertops. This project included a bowling alley, sauna, exercise room, gymnasium as well as both indoor & outdoor pools.
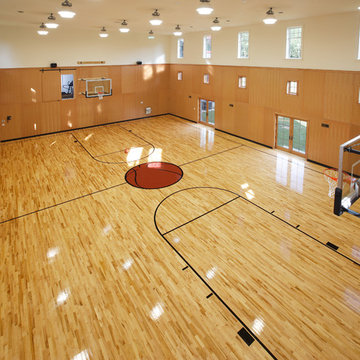
This large estate home incorporates an indoor basketball court, indoor pool, lower level bar and bowling alley. Careful interpretation of turn of the century British architecture and consideration for the equestrian character of the Saratoga region inspired the language used to organize this home’s exterior. The power and mass of stucco and stone are offset by gracefully sweeping rooflines and painted trim to create a balance of form intended to be impressive and yet welcoming. The compound includes the main residence, a 1,200 square foot guest residence, pond, outdoor pool and tennis court.
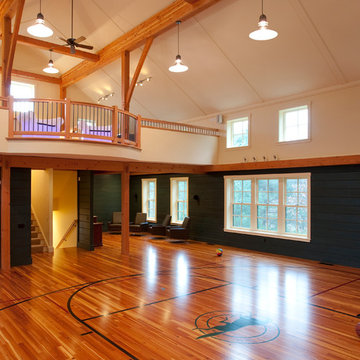
We built a new barn in suburban Boston that contains a half-court basketball court, and a great room or family room with a fieldstone fireplace, Nanawalls, and exposed timber frame. This project was a collaboration with Bensonwood timberframers.
32 Billeder af trætonet fitnessrum med indendørs sportsbane
1
