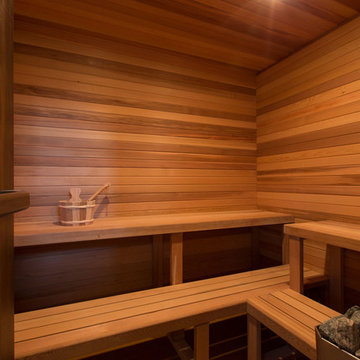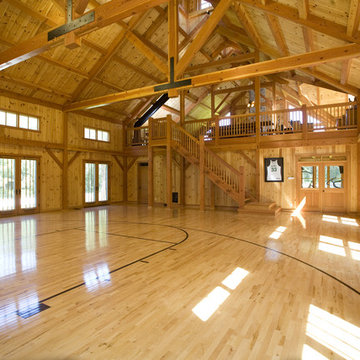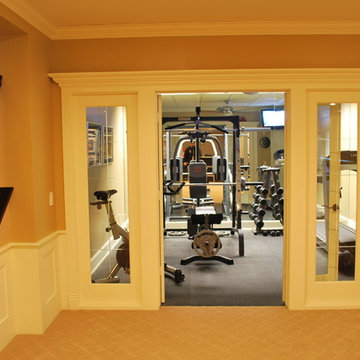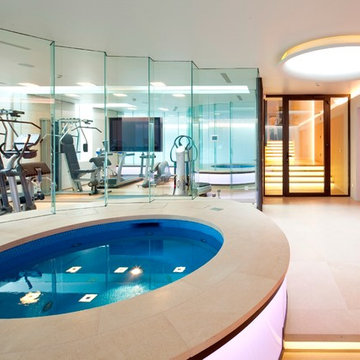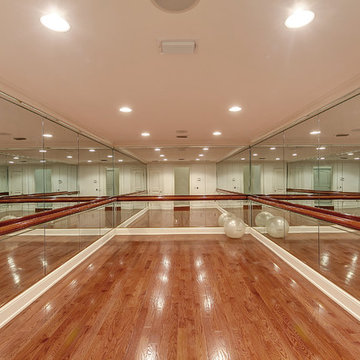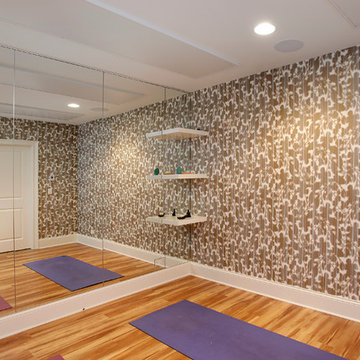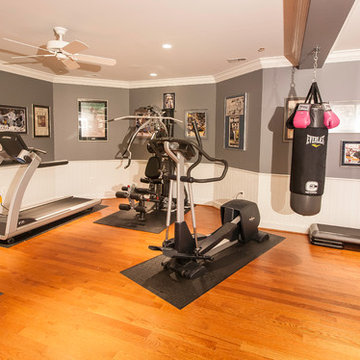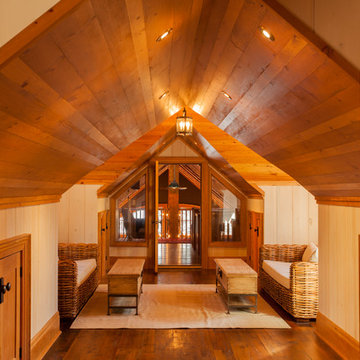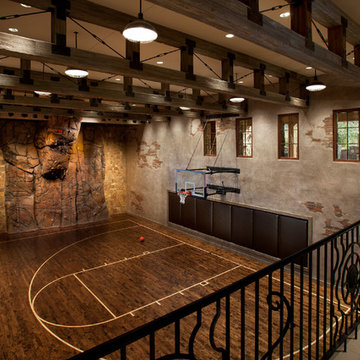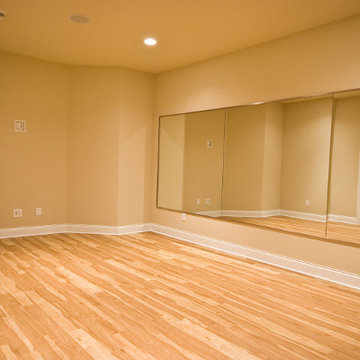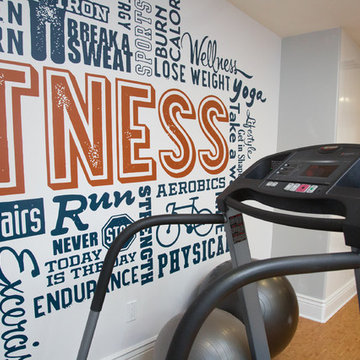519 Billeder af trætonet fitnessrum
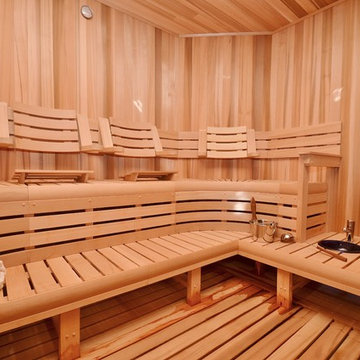
Large custom cut Finnish Sauna designed by Ocean Spray Hot Tubs and Saunas
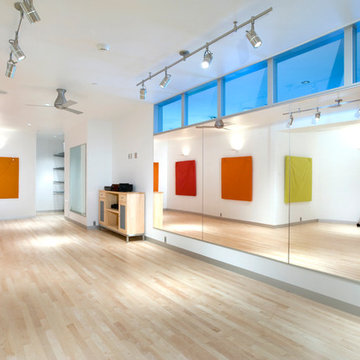
Modern architecture by Tim Sabo & Courtney Saldivar with Allen-Guerra Architecture.
photography: bob winsett

This modern, industrial basement renovation includes a conversation sitting area and game room, bar, pool table, large movie viewing area, dart board and large, fully equipped exercise room. The design features stained concrete floors, feature walls and bar fronts of reclaimed pallets and reused painted boards, bar tops and counters of reclaimed pine planks and stripped existing steel columns. Decor includes industrial style furniture from Restoration Hardware, track lighting and leather club chairs of different colors. The client added personal touches of favorite album covers displayed on wall shelves, a multicolored Buzz mascott from Georgia Tech and a unique grid of canvases with colors of all colleges attended by family members painted by the family. Photos are by the architect.
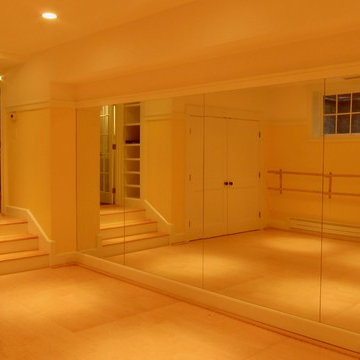
The new basement area below the sunroom has been turned into a dance studio, complete with tall, wall-to-wall mirrors and a ballet barre. The new basement is a few steps down from the existing floor level, providing the additional height required for leaps and bounds. The floor is sprung, with a hardwood surface. Natural light and safety egress for the dance studio is granted by a lightwell with a custom bulkhead door fitted out with tempered glass panels.

A new English Tudor Style residence, outfitted with all the amenities required for a growing family, includes this third-floor space that was developed into an exciting children’s play space. Tucked above the children’s bedroom wing and up a back stair, this space is a counterpoint to the formal areas of the house and provides the kids a place all their own. Large dormer windows allow for a light-filled space. Maple for the floor and end wall provides a warm and durable surface needed to accommodate such activities as basketball, indoor hockey, and the occasional bicycle. A sound-deadening floor system minimizes noise transmission to the spaces below.
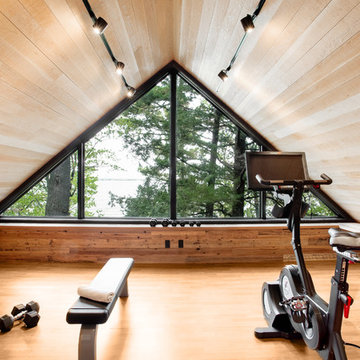
ARCHITEM Wolff Shapiro Kuskowski architectes, photo by Drew Hadley
519 Billeder af trætonet fitnessrum
5
