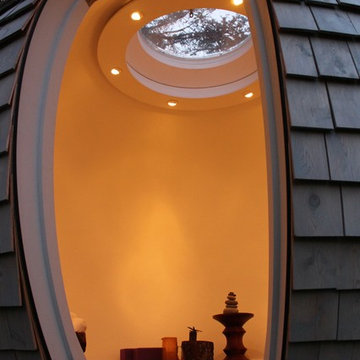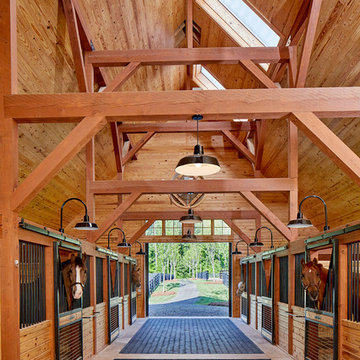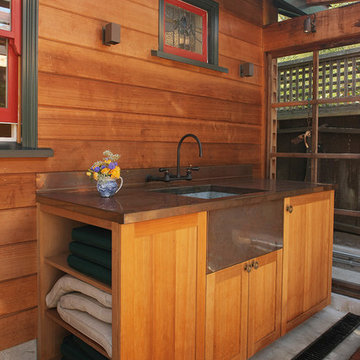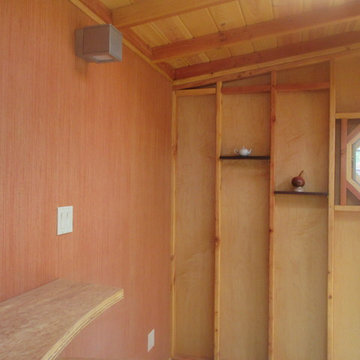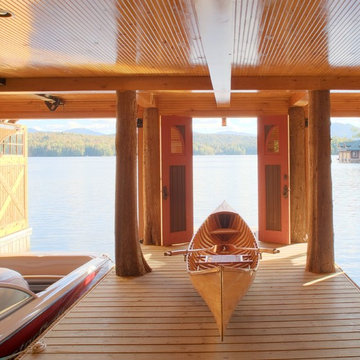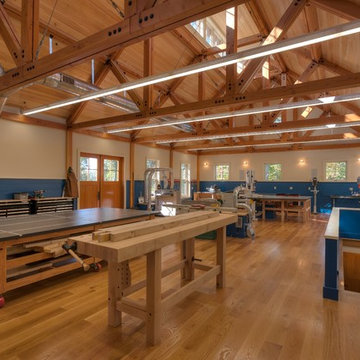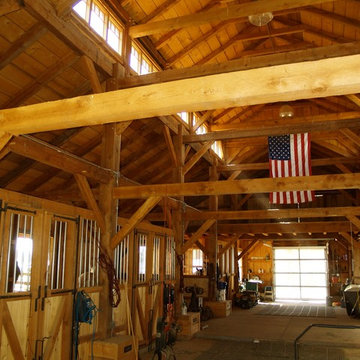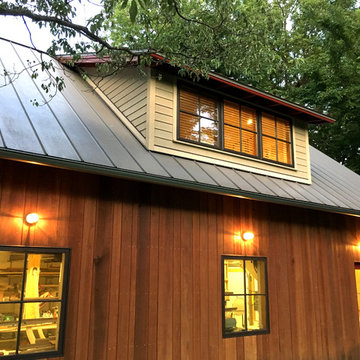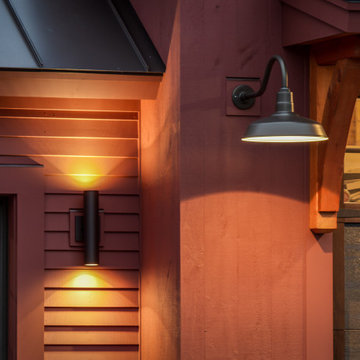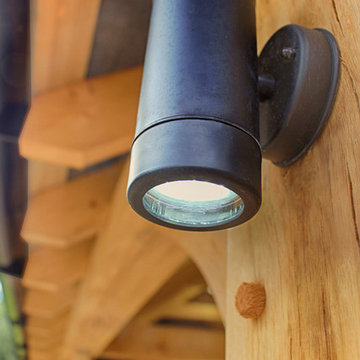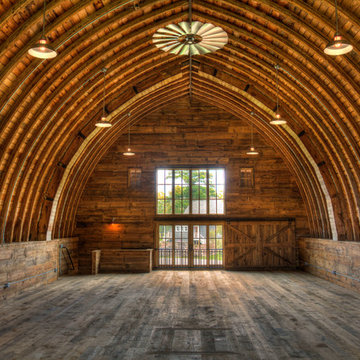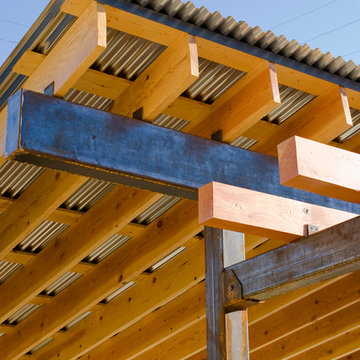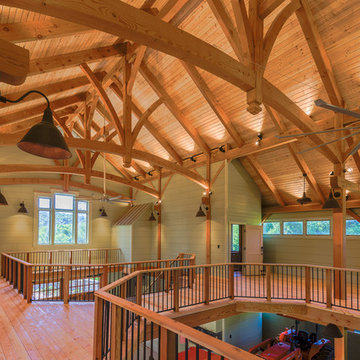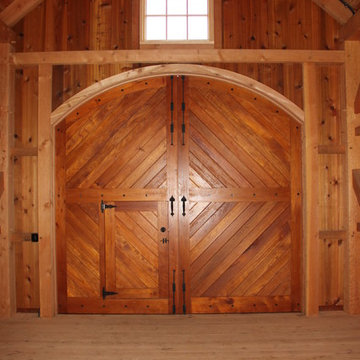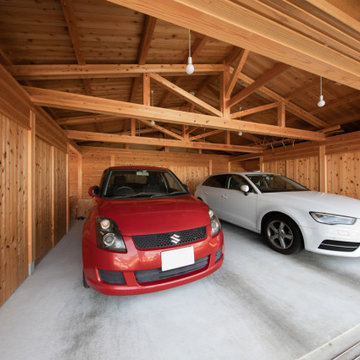195 Billeder af trætonet fritstående garage og skur
Sorteret efter:
Budget
Sorter efter:Populær i dag
1 - 20 af 195 billeder
Item 1 ud af 3
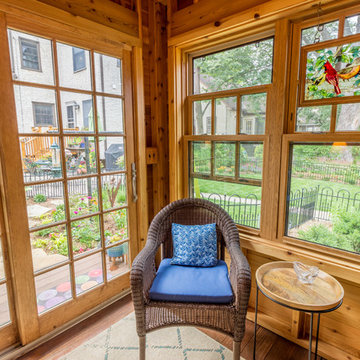
These clients really enjoy their backyard space, with gardening and spending time with friends and family. They also practice yoga, and craved to have a space that could be their own personal yoga studio. The only problem they had in this space was a storage shed that wasn’t functional for them. With their wants and needs, the homeowners came to us because they wanted a functioning space to practice their love of yoga. This shed accomplishes that needs. We installed double hung Richlin Windows and a Marvin Integrity sliding patio door, all in a Bronze finish. Cedar corbels and beams, tongue and groove floor planks on their 3’ porch, a cedar trellis to replicate existing pergola, exposed trusses, cedar tongue and groove siding, and a stacked seam steel roof add to the charm of this shed. The finished space is a restful getaway in the city for the clients to meditate and leave their worries behind. Om!
See full details at : http://www.castlebri.com/specialty/project3205-1/ .
This home will be on the 2017 Castle Home Tour, September 30th - October 1st! Visit www.castlehometour.com for all homes and details on the tour.
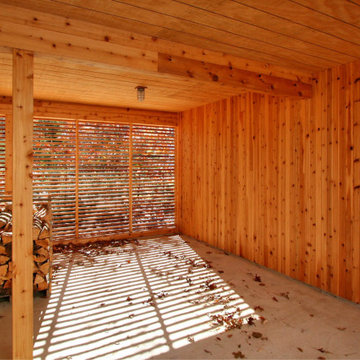
Covered parking is clad in knotty cedar inside with slatted cedar end wall to allow the space to breathe.
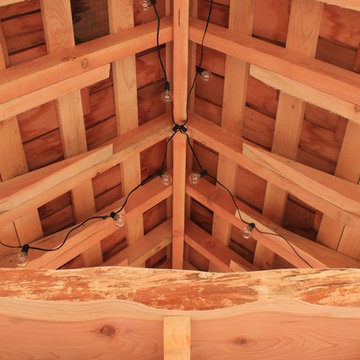
Japanese-themed potting shed. Timber-framed with reclaimed douglas fir beams and finished with cedar, this whimsical potting shed features a farm sink, hardwood counter tops, a built-in potting soil bin, live-edge shelving, fairy lighting, and plenty of space in the back to store all your garden tools.
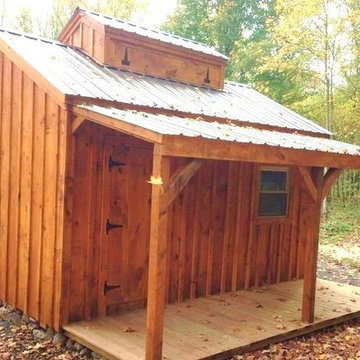
via our website ~ 280 square feet of usable space with 6’0” Jamaica Cottage Shop built double doors ~ large enough to fit your riding lawn mower, snowmobile, snow blower, lawn furniture, and ATVs. This building can be used as a garage ~ the floor system can handle a small to mid-size car or tractor. The open floor plan allows for a great workshop space or can be split up and be used as a cabin. Photos may depict client modifications.
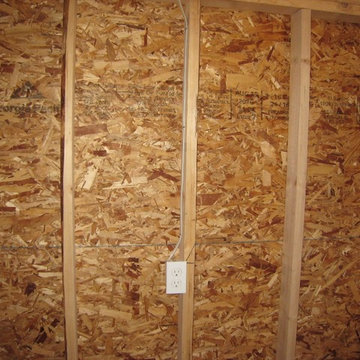
Detached gardening shed addition - side view. This contemporary style was built to match the original integrity of the home exterior using siding and white molding.
195 Billeder af trætonet fritstående garage og skur
1
