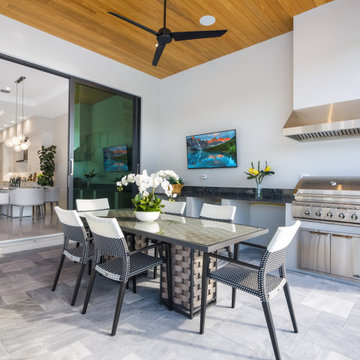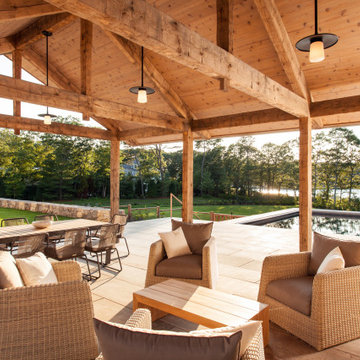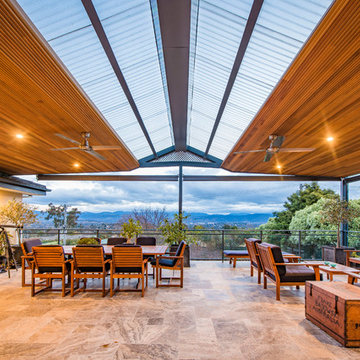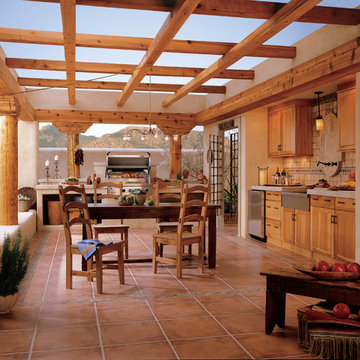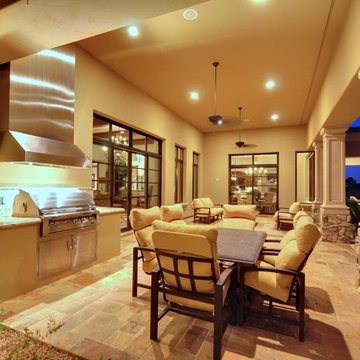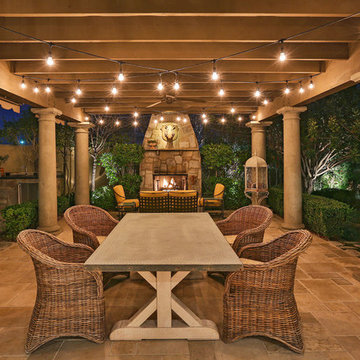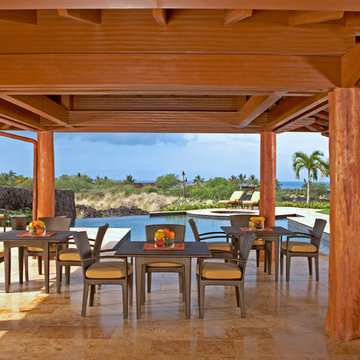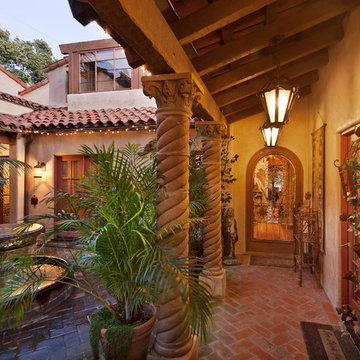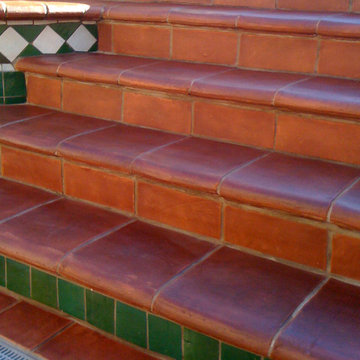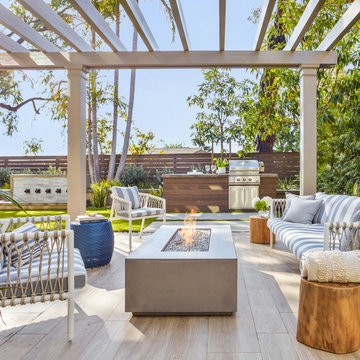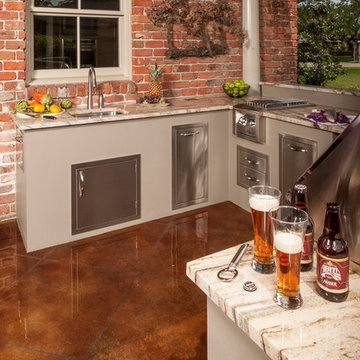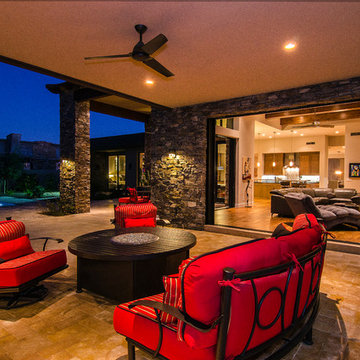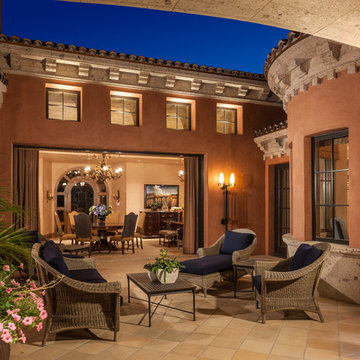69 Billeder af trætonet gårdhave med havefliser
Sorteret efter:
Budget
Sorter efter:Populær i dag
1 - 20 af 69 billeder
Item 1 ud af 3

This freestanding covered patio with an outdoor kitchen and fireplace is the perfect retreat! Just a few steps away from the home, this covered patio is about 500 square feet.
The homeowner had an existing structure they wanted replaced. This new one has a custom built wood
burning fireplace with an outdoor kitchen and is a great area for entertaining.
The flooring is a travertine tile in a Versailles pattern over a concrete patio.
The outdoor kitchen has an L-shaped counter with plenty of space for prepping and serving meals as well as
space for dining.
The fascia is stone and the countertops are granite. The wood-burning fireplace is constructed of the same stone and has a ledgestone hearth and cedar mantle. What a perfect place to cozy up and enjoy a cool evening outside.
The structure has cedar columns and beams. The vaulted ceiling is stained tongue and groove and really
gives the space a very open feel. Special details include the cedar braces under the bar top counter, carriage lights on the columns and directional lights along the sides of the ceiling.
Click Photography
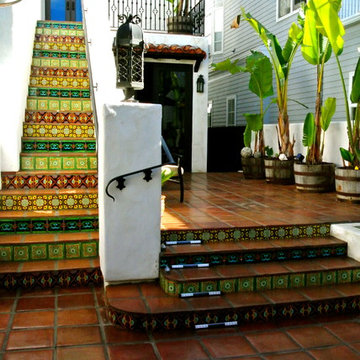
Patio project decorated with hand painted and handcrafted decorative talavera tile and saltillo pavers.
Custom color at no extra charge.
Design services at no extra charge.
mexicanarttile.com
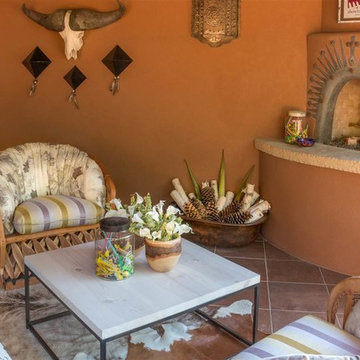
A collaboration with David Naylor Interiors on an outdoor portal for ShowHouse Santa Fe 2016. Photo credits: Santa Fe Properties, Elisa Macomber
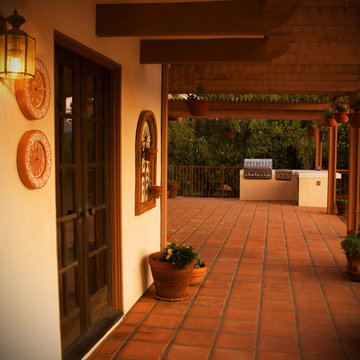
This covered patio uses cedar wood, Spanish tile and stucco. This path leads to a built in barbecue and food prep area. Black french doors add to the rustic nature of this backyard remodel.
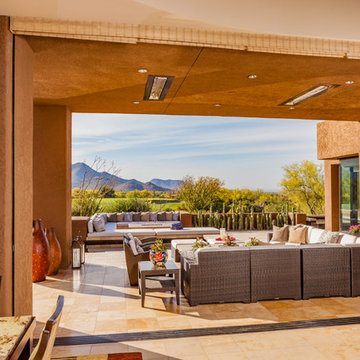
This residence is a renovation of a traditional landscape into a contemporary garden. Custom contemporary steel planters complement the steel detailing on the home and offer an opportunity to highlight unique native plant species. A large front yard living space offers easy socialization with this active neighborhood. The spectacular salvaged 15ft Organ Pipe Cactus grabs your eye as you enter the residence and anchors the contemporary garden.
The back terrace has been designed to create inviting entertainment areas that overlook the golf course as well as protected private dining areas. A large family gathering spot is nestled between the pool and centered around the concrete fire pit. The relaxing spa has a negative edge that falls as a focal point towards the master bedroom.
A secluded private dining area off of the kitchen incorporates a steel louver wall that can be opened and closed providing both privacy from adjacent neighbors and protection from the wind. Masses of succulents and cacti reinforce the structure of the home.
Project Details:
Architect: PHX Architecture
Landscape Contractor: Premier Environments
Photography: Art Holeman
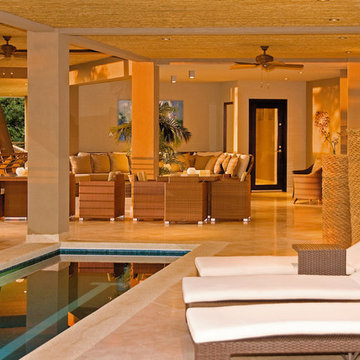
The pool design of Bartlett residence is thought for the tropical climate of Costa Rica where sometimes there is high heat with burning sun and others there is heavy rain. The shape of the pool allows the user to have an exterior pool but also an indoor pool when the climate is too hot or if it is raining.
//Gerardo Marín E.
69 Billeder af trætonet gårdhave med havefliser
1

