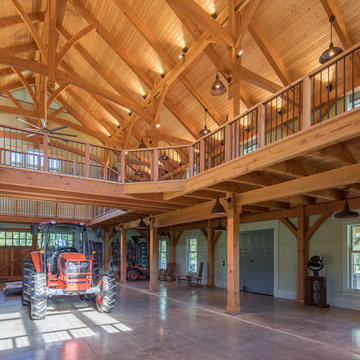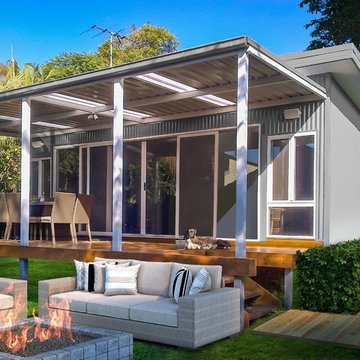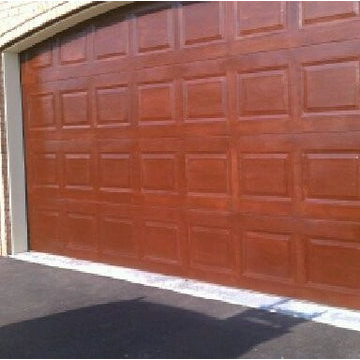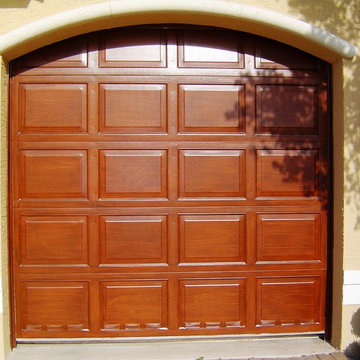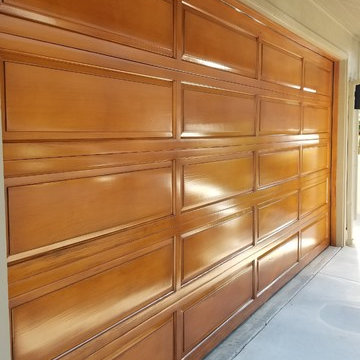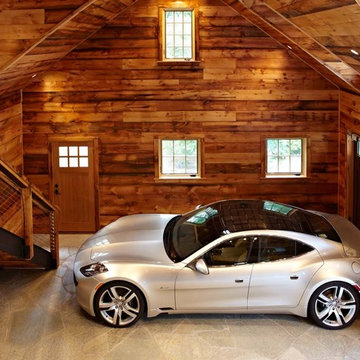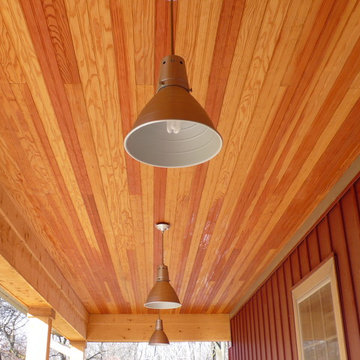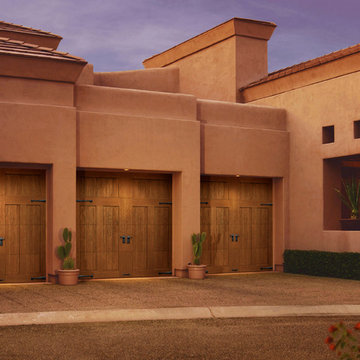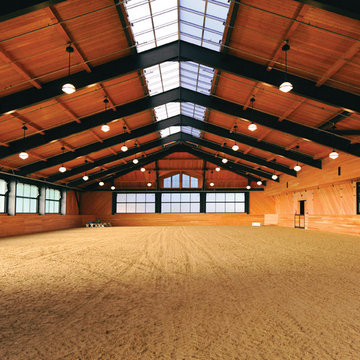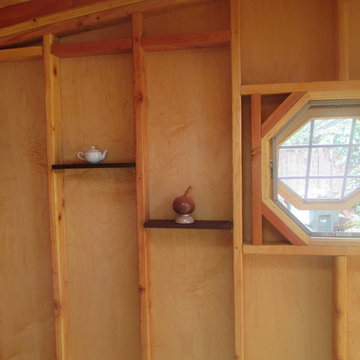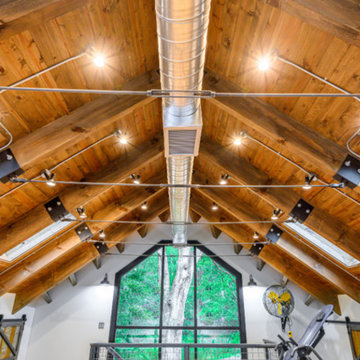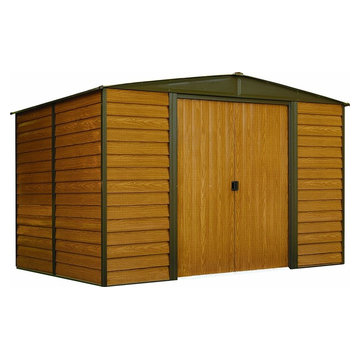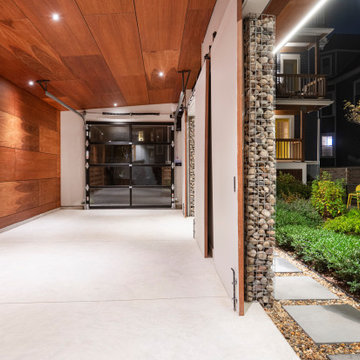1.294 Billeder af trætonet garage og skur
Sorteret efter:
Budget
Sorter efter:Populær i dag
121 - 140 af 1.294 billeder
Item 1 ud af 2
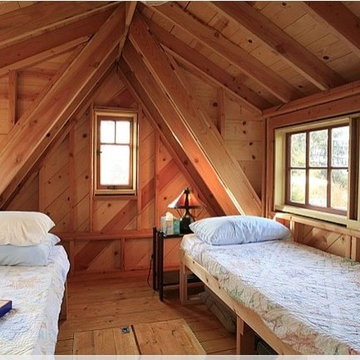
The trap doors above a pull down ladder form the floor when closed. Build-in beds and a few tables make a place to camp out with the grand children.
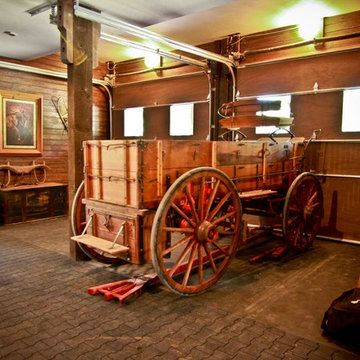
This home sits in the foothills of the Rocky Mountains in beautiful Jackson Wyoming. Natural elements like stone, wood and leather combined with a warm color palette give this barn apartment a rustic and inviting feel. The footprint of the barn is 36ft x 72ft leaving an expansive 2,592 square feet of living space in the apartment as well as the barn below. Custom touches were added by the client with the help of their builder and include a deck off the side of the apartment with a raised dormer roof, roll-up barn entry doors and various decorative details. These apartment models can accommodate nearly any floor plan design you like. Posts that are located every 12ft support the structure meaning that walls can be placed in any configuration and are non-load baring.
The barn level incudes six, 12ft x 12ft horse stalls, storage, two parking bays, an office and tack room.
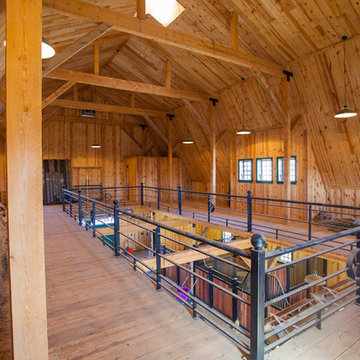
Sand Creek Post & Beam Traditional Wood Barns and Barn Homes
Learn more & request a free catalog: www.sandcreekpostandbeam.com
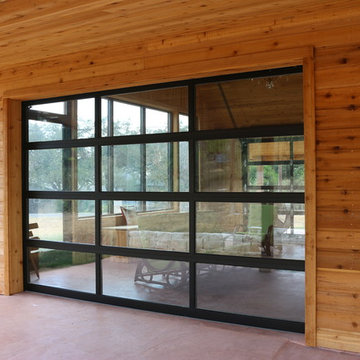
Full-view overhead garage doors are modern and clean-looking, and perfect for a backyard office, 'man-cave,' hobby room, game room or any other space where you want to relax and be creative. Let the light in and enjoy! Photo credit: Jenn Leaver
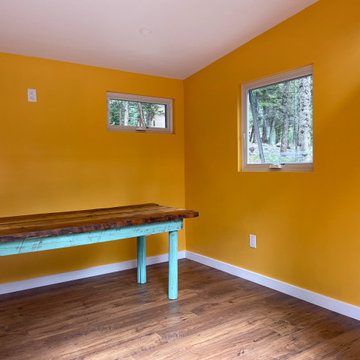
Giving “Remote Work” a whole new meaning????
Design your dream Studio Shed home office today at https://shop.studio-shed.com (desktop/laptop/tablet recommended)
Featured Studio Shed:
• 10x12 Signature Series
• Timber Bark lap siding
• Countrylane Red doors
• Metal Wainscot
• Natural Stain eaves
• Lifestyle Interior Package
• Cedar Chestnut flooring
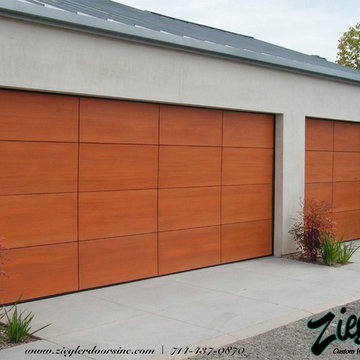
Our custom wood garage doors come to life. Designed with all styles in mind. Our custom garage doors are backed by decades of experience working with wood garage doors. Each board is hand selected during the construction process insuring the highest quality. Pick one of our custom garage doors or let us create something one of a kind.
Ziegler Doors, Inc.
1323A Saint Gertrude Place
Santa Ana, CA 92705
Phone: (714) 437-0870
Fax: (714) 437-0871
This image is the exclusive property of Ziegler Doors, Inc. and are protected under the United States Copyright law. This image may not be reproduced, copied, transmitted or manipulated without the written permission of Ziegler Doors, Inc.
If you find a company using our images as their own, please contact us. We are aware of Dynamic Garage Doors steeling our images, we are taking legal action.
1.294 Billeder af trætonet garage og skur
7
