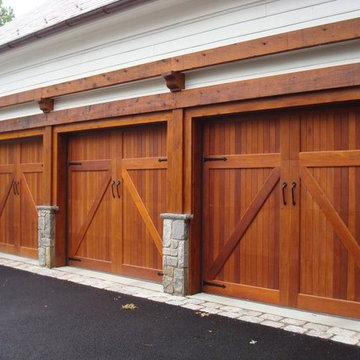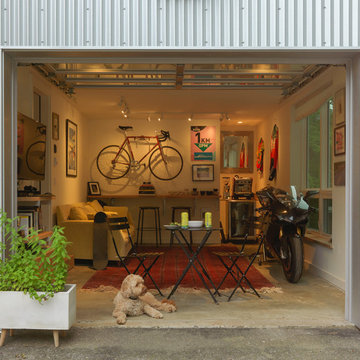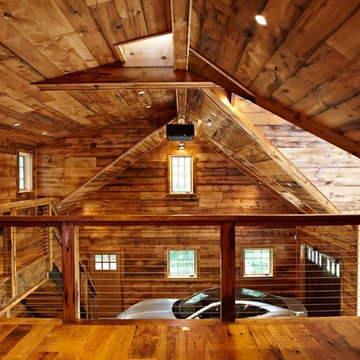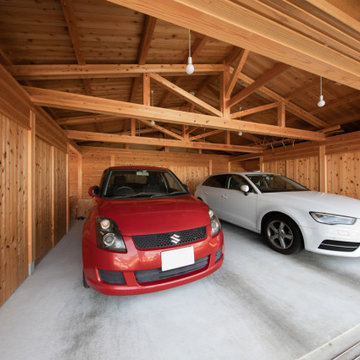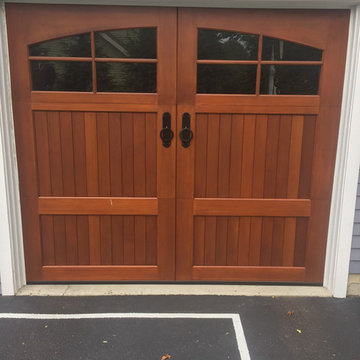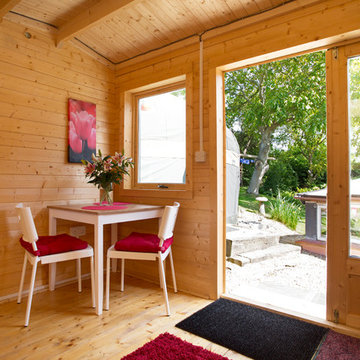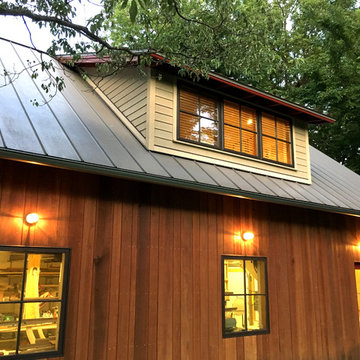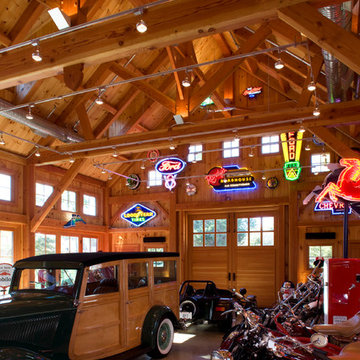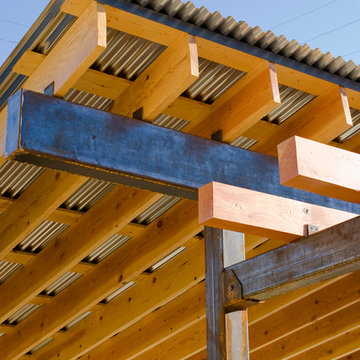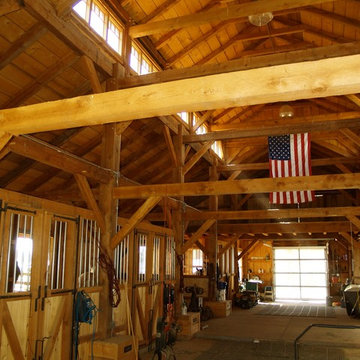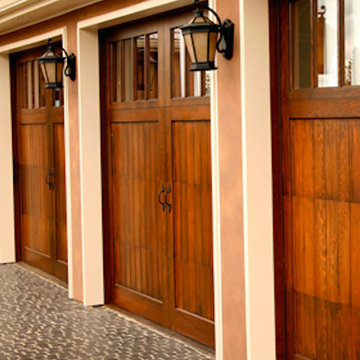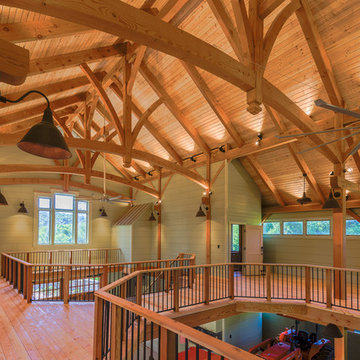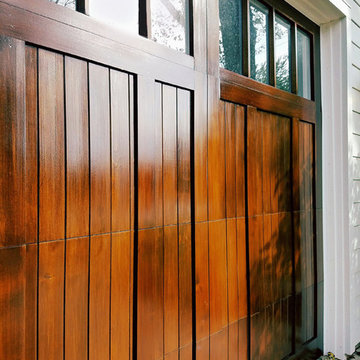1.289 Billeder af trætonet garage og skur
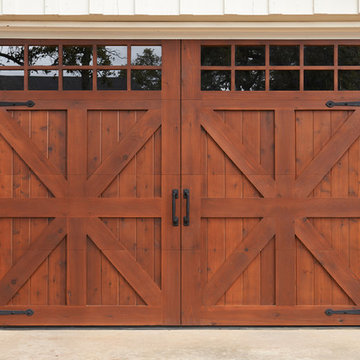
Custom-made double garage wooden doors featuring PPG® PROLUXE™ Cetol® SRD wood finish in Mahogany stain color.
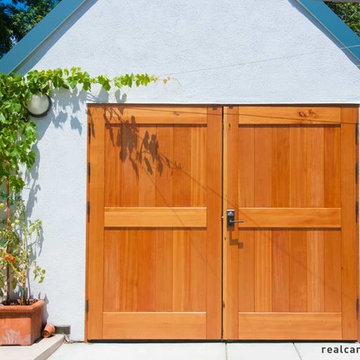
Real Carriage Doors on a Palo Alto home. Genuine wood outswing doors - for those who love wood. See more pictures on our gallery page: http://www.realcarriagedoors.com/gallery.php
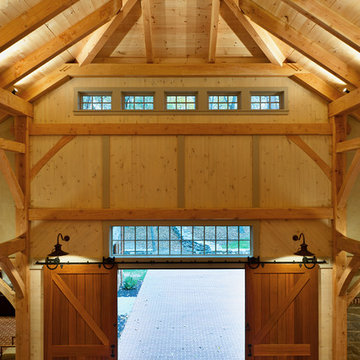
Carriage House/Barn
Chris Kendall Photographer
lights by: "Barn Lighting Inc." - Custom mahogany doors are supported by heavy iron tracks and pulleys. The brick floor has radiant heating.
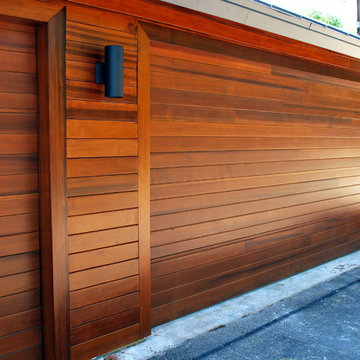
Two garage doors using clear Western Red Cedar to match surrounding Rain Screen siding. The boards were arranged into a "random" configuration.
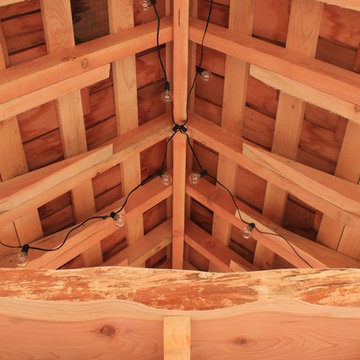
Japanese-themed potting shed. Timber-framed with reclaimed douglas fir beams and finished with cedar, this whimsical potting shed features a farm sink, hardwood counter tops, a built-in potting soil bin, live-edge shelving, fairy lighting, and plenty of space in the back to store all your garden tools.
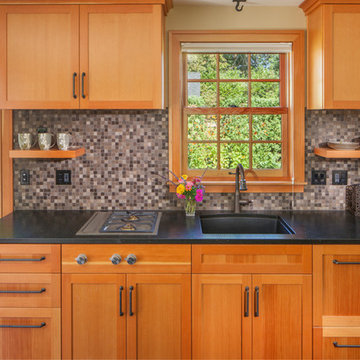
The homeowner of this old, detached garage wanted to create a functional living space with a kitchen, bathroom and second-story bedroom, while still maintaining a functional garage space. We salvaged hickory wood for the floors and built custom fir cabinets in the kitchen with patchwork tile backsplash and energy efficient appliances. As a historical home but without historical requirements, we had fun blending era-specific elements like traditional wood windows, French doors, and wood garage doors with modern elements like solar panels on the roof and accent lighting in the stair risers. In preparation for the next phase of construction (a full kitchen remodel and addition to the main house), we connected the plumbing between the main house and carriage house to make the project more cost-effective. We also built a new gate with custom stonework to match the trellis, expanded the patio between the main house and garage, and installed a gas fire pit to seamlessly tie the structures together and provide a year-round outdoor living space.
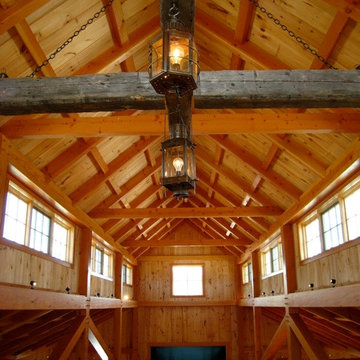
Outbuildings grow out of their particular function and context. Design maintains unity with the main house and yet creates interesting elements to the outbuildings itself, treating it like an accent piece.
1.289 Billeder af trætonet garage og skur
3
