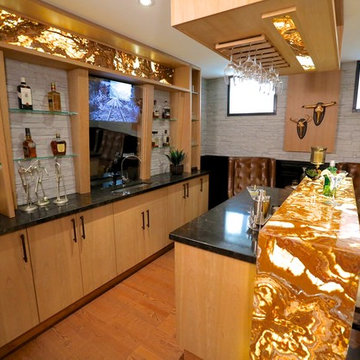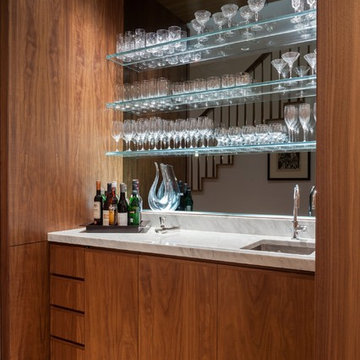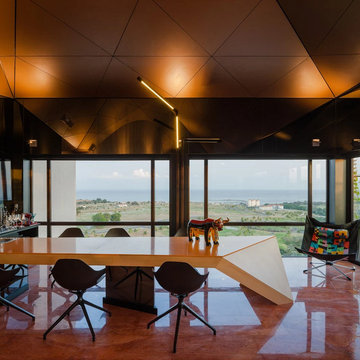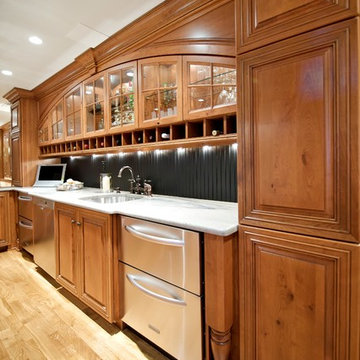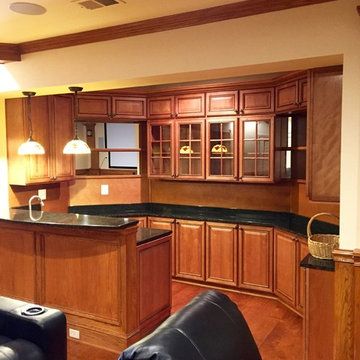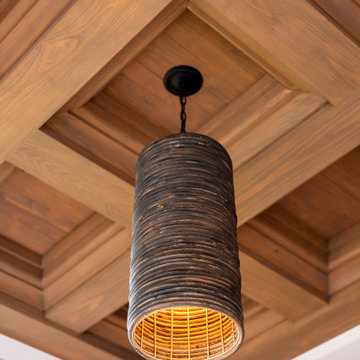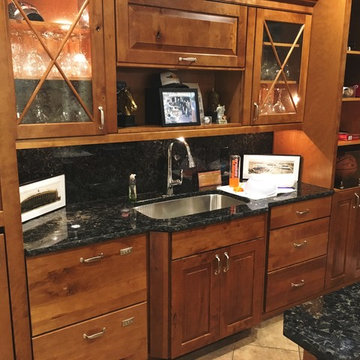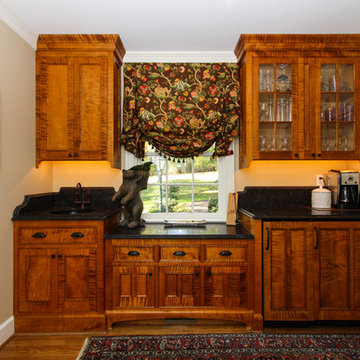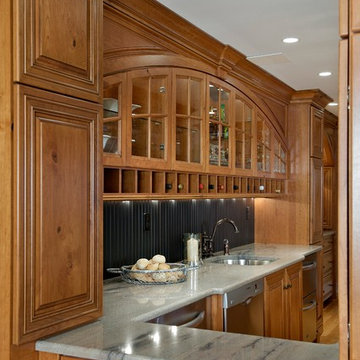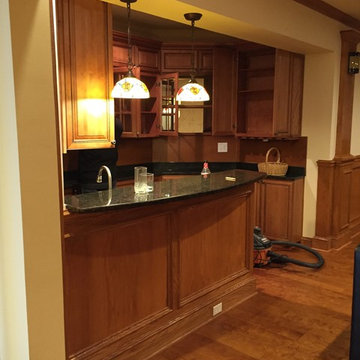30 Billeder af trætonet hjemmebar med sort stænkplade
Sorteret efter:
Budget
Sorter efter:Populær i dag
1 - 20 af 30 billeder

This is a Craftsman home in Denver’s Hilltop neighborhood. We added a family room, mudroom and kitchen to the back of the home.
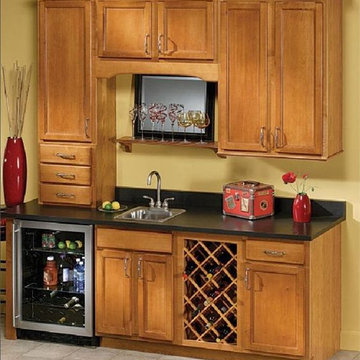
This fantastic built-in home bar features Aristokraft cabinetry. It houses a sink, refrigerator and offers an abundant amount of storage!
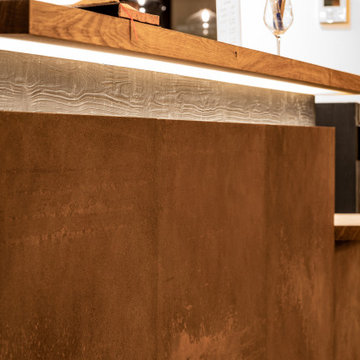
Réalisation d'un bar d'angle de 3x4m
Façade en acier corten et bois noir, comptoir en chêne massif.
Rétroéclairage LED

Wet bar that doubles as a butler's pantry, located between the dining room and gallery-style hallway to the family room. Guest entry to the dining room is the leaded glass door to left, bar entry at back-bar. With 2 under-counter refrigerators and an icemaker, the trash drawer is located under the sink. Front bar countertop at seats is wood with an antiqued-steel insert to match the island table in the kitchen.
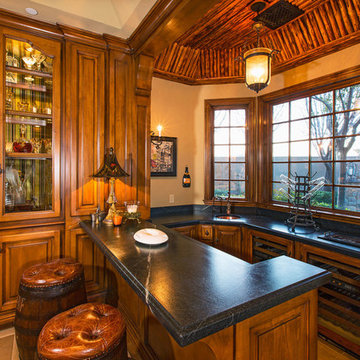
Casablanca-inspired French country bar with soapstone countertops, wine barrel seating and bamboo ceiling.
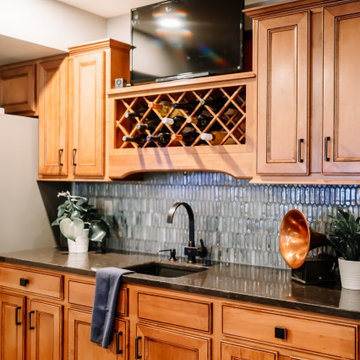
Project by Wiles Design Group. Their Cedar Rapids-based design studio serves the entire Midwest, including Iowa City, Dubuque, Davenport, and Waterloo, as well as North Missouri and St. Louis.
For more about Wiles Design Group, see here: https://wilesdesigngroup.com/
To learn more about this project, see here: https://wilesdesigngroup.com/inviting-and-modern-basement
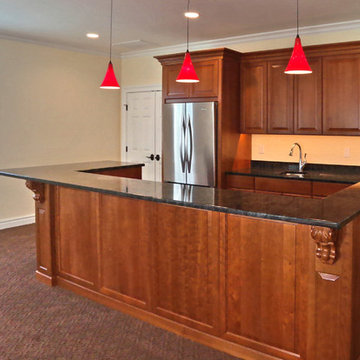
Custom build with elevator, double height great room with custom made coffered ceiling, custom cabinets and woodwork throughout, salt water pool with terrace and pergola, waterfall feature, covered terrace with built-in outdoor grill, heat lamps, and all-weather TV, master bedroom balcony, master bath with his and hers showers, dog washing station, and more.
30 Billeder af trætonet hjemmebar med sort stænkplade
1


