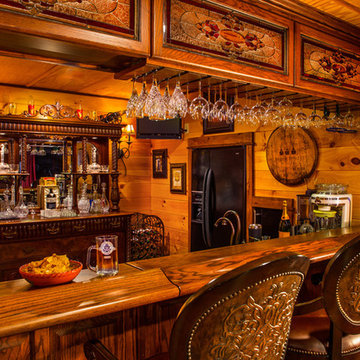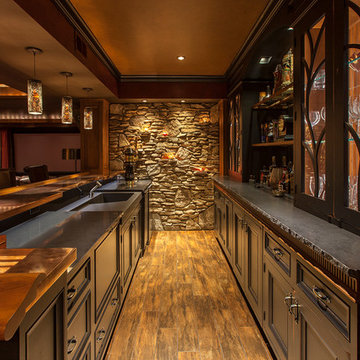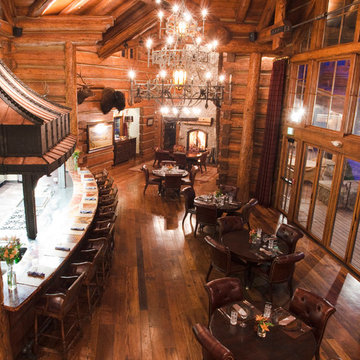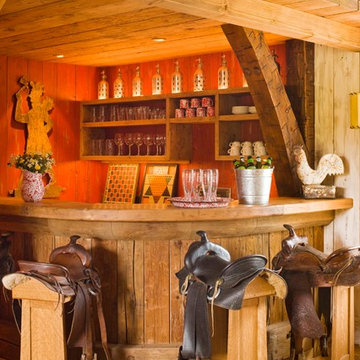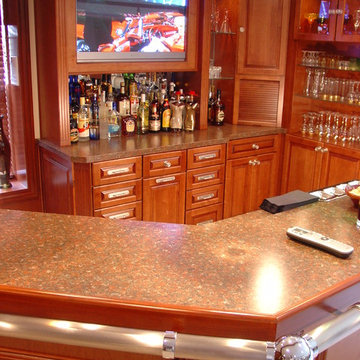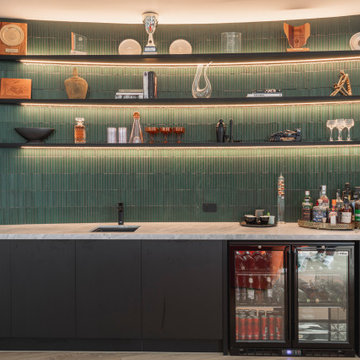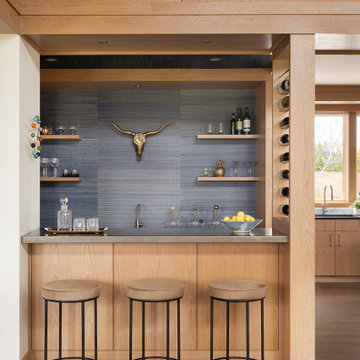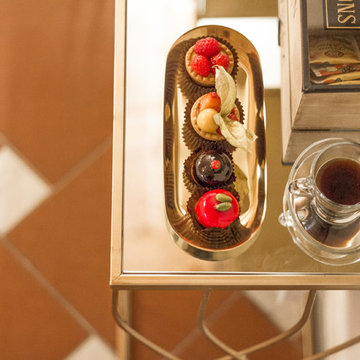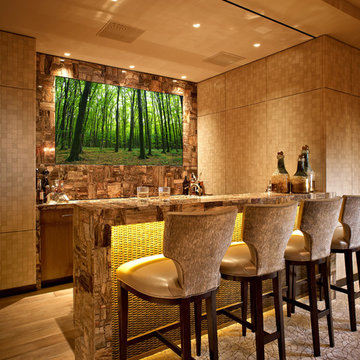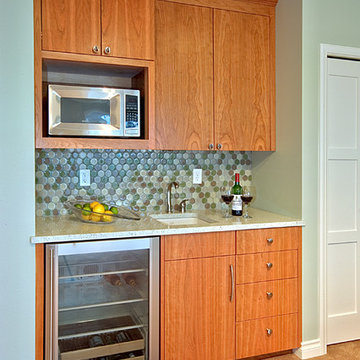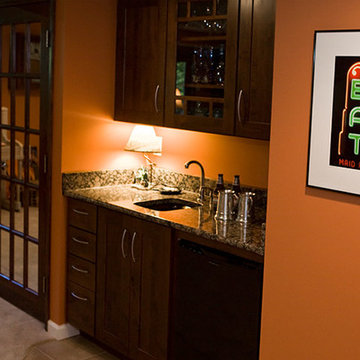2.337 Billeder af trætonet hjemmebar
Sorteret efter:
Budget
Sorter efter:Populær i dag
161 - 180 af 2.337 billeder
Item 1 ud af 2
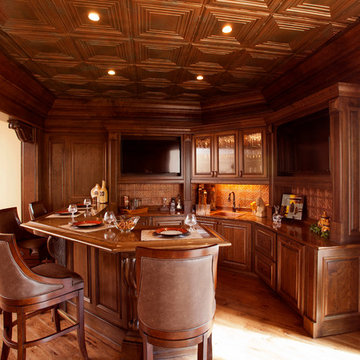
Full custom cherry bar by C&W Custom Woodworking with a stained and glazed custom color finish. Custom mouldings were provided by American Wood Source. Corbels are from Osborne Wood Products. Photo by Ross Van Pelt

In collaboration with architect Joan Heaton, we came up with this design for an English styled pub for the basement of a Vermont ski chalet. It involved quite a bit of curved woodworking as well as many hand carved details. It is made of Honduran Mahogany with an oil rubbed finish. The combination of these elements give it a bold yet delicate impression. The contractor for this project was Brothers Construction, Waitsfield, Vermont. The architect was Joan Heaton Architecture, Bristol, Vermont, and the photographs are by Susan Teare of Essex Junction, Vermont
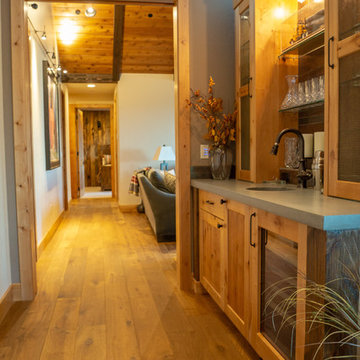
Looking past the home's wet bar area just off the kitchen and the adjacent doors to the covered patio. Beyond the wet bar area is the home's family room.
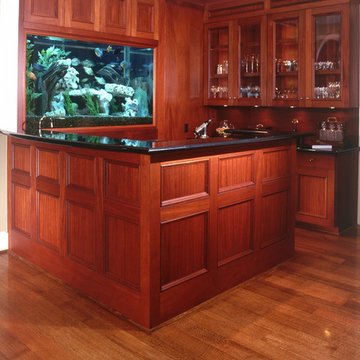
This 300 gallon freshwater aquarium gives a pop of brightness to the traditional style of the spaces it divides. Equipment is housed below and above the aquarium with access through the cabinet doors on the bar side.
Location- Houston, Texas
Year Completed- 2003
Project Cost- $10,500.00
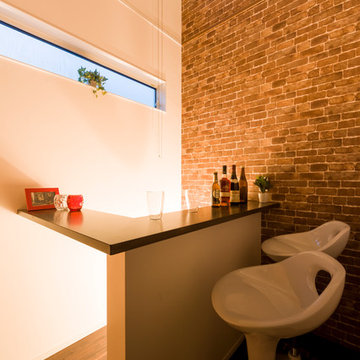
お施主様こだわりの“Bar”。ご夫婦だけでゆっくりとお酒を飲む空間があることで、家に帰ることがもっと愉しみになったり、夫婦間の会話が増えることでしょう。漆喰の壁と、無垢の床、レンガ柄のアクセントクロスのコーディネートです。窓は外部を気にしなくて良い高い位置に設定しました。
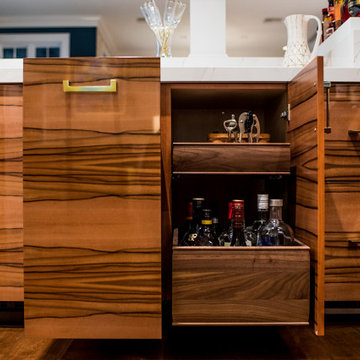
This open concept modern kitchen features an oversized t-shaped island that seats 6 along with a wet bar area and dining nook. Customization include glass front cabinet doors, pull-outs for beverages, and convenient drawer dividers.
DOOR: Vicenza (perimeter) | Lucerne (island, wet bar)
WOOD SPECIES: Paint Grade (perimeter) | Tineo w/ horizontal grain match (island, wet bar)
FINISH: Sparkling White High-Gloss Acrylic (perimeter) | Natural Stain High-Gloss Acrylic (island, wet bar)
design by Metro Cabinet Company | photos by EMRC
2.337 Billeder af trætonet hjemmebar
9
