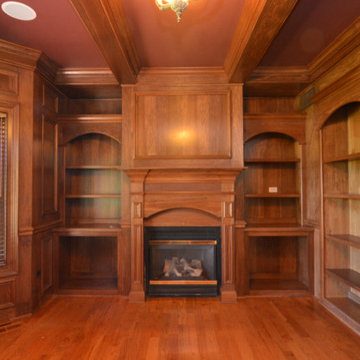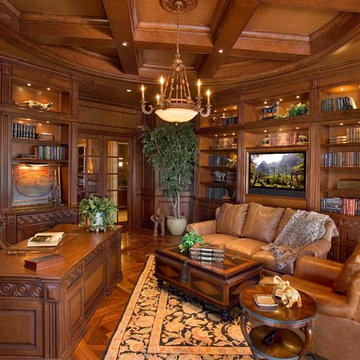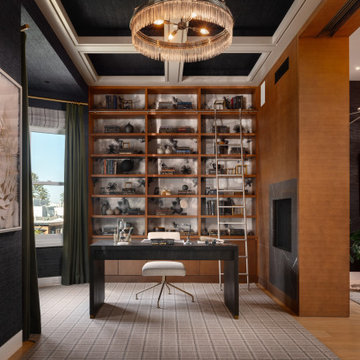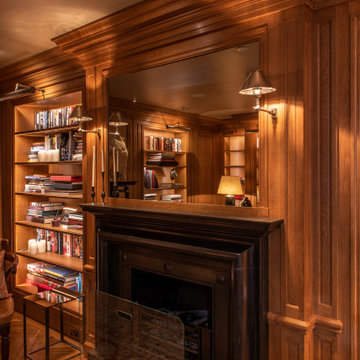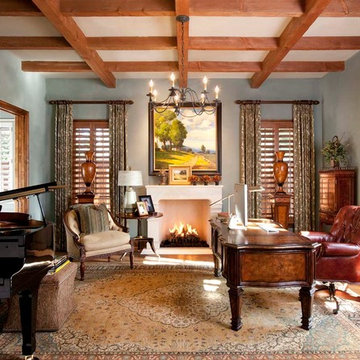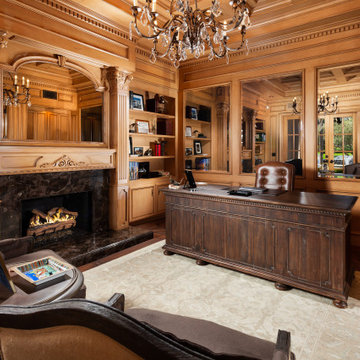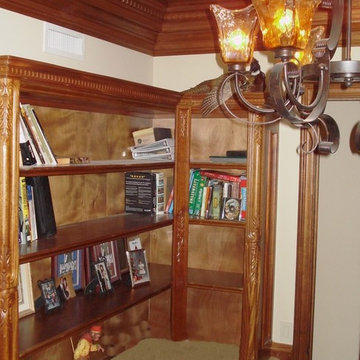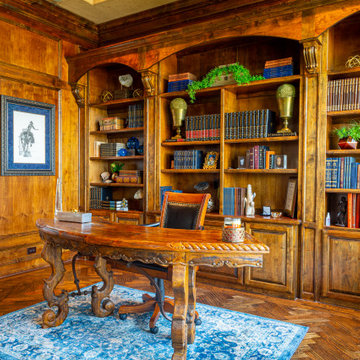15 Billeder af trætonet hjemmekontor med kassetteloft
Sorteret efter:
Budget
Sorter efter:Populær i dag
1 - 15 af 15 billeder
Item 1 ud af 3

Stunning refurbishment of a ultra high end luxury home in affluent area of London. Photography by Helen Tunstall Photography
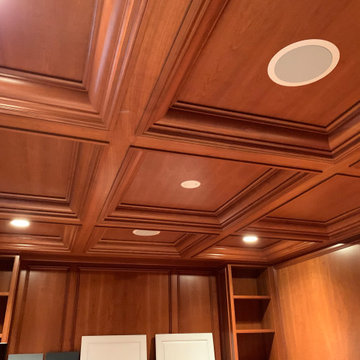
Beautiful office transformation. We changed the classic stained wood look to a new, upgraded and elegant Smoke Gray Satin finish from Benjamin Moore. What a difference. Client was very happy with and and we hope you enjoy it as well.
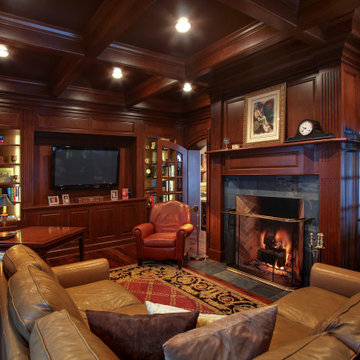
Double arched doors lead into this gorgeous home study that features cherry paneled walls, coffered ceiling and distressed hardwood flooring. Beautiful gas log Rumford fireplace with marble face. In home audio-video system. Home design by Kil Architecture Planning; interior design by SP Interiors; general contracting and millwork by Martin Bros. Contracting, Inc.; photo by Dave Hubler Photography.
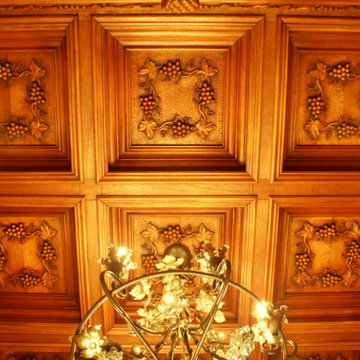
We offer a wide variety of coffered ceilings, custom made in different styles and finishes to fit any space and taste.
For more projects visit our website wlkitchenandhome.com
.
.
.
#cofferedceiling #customceiling #ceilingdesign #classicaldesign #traditionalhome #crown #finishcarpentry #finishcarpenter #exposedbeams #woodwork #carvedceiling #paneling #custombuilt #custombuilder #kitchenceiling #library #custombar #barceiling #livingroomideas #interiordesigner #newjerseydesigner #millwork #carpentry #whiteceiling #whitewoodwork #carved #carving #ornament #librarydecor #architectural_ornamentation
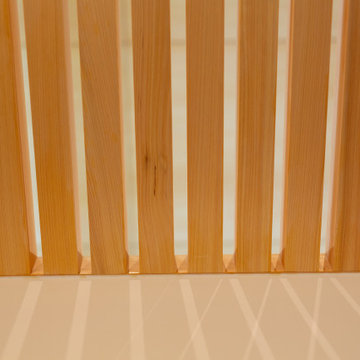
コア、ユーティリティ部分をコアに回遊できるプランニング
既存建物は西日が強く、東側に林があり日照及び西日が強い立地だったが
西側の軒を深く、東側に高窓を設けることにより夏は涼しく冬は暖かい内部空間を創ることができた
毎日の家事動線は玄関よりシューズクローク兼家事室、脱衣場、キッチンへのアプローチを隣接させ負担軽減を図ってます
コア部分上部にある2階は天井が低く座位にてくつろぐ空間となっている
15 Billeder af trætonet hjemmekontor med kassetteloft
1

