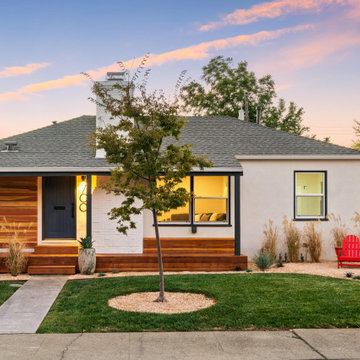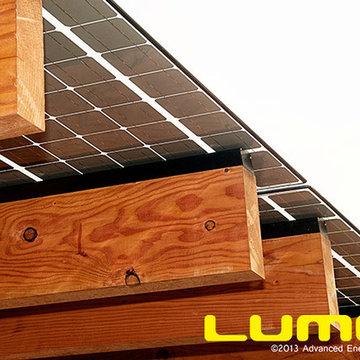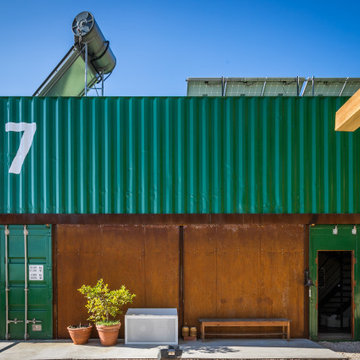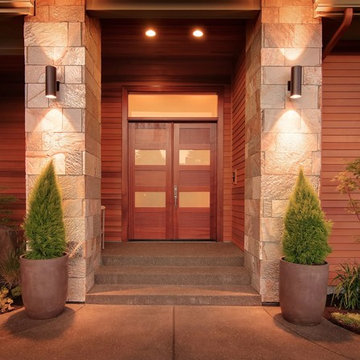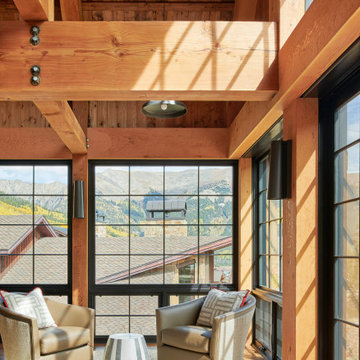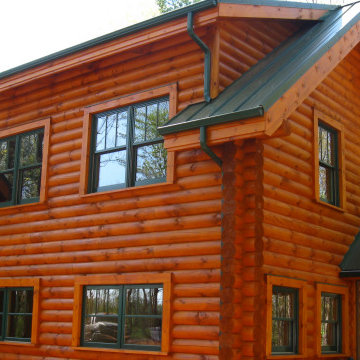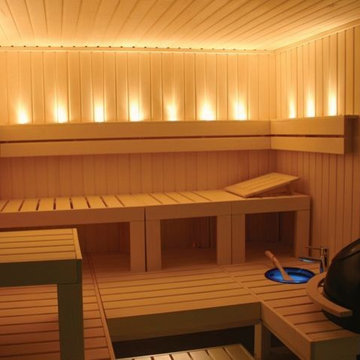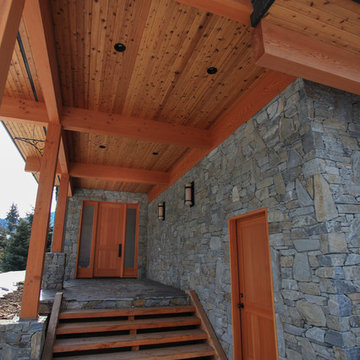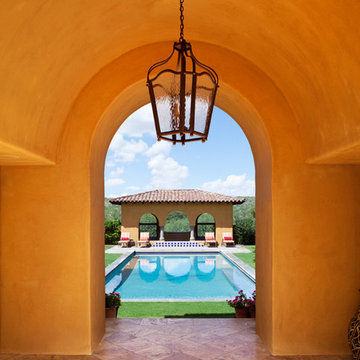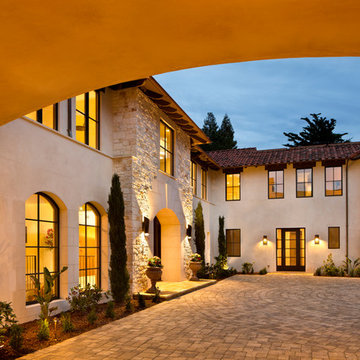3.106 Billeder af trætonet hus
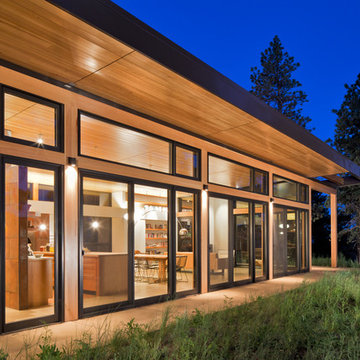
This residence sits atop a precipice with views to the metropolitan Denver valley to the east and the iconic Flatiron peaks to the west. The two sides of this linear scheme respond independently to the site conditions. The east has a high band of glass for morning light infiltration, with a thick zone of storage below. Dividing the storage areas, a rhythm of intermittent windows provide views to the entry court and distant city. On the opposite side, full height sliding glass panels extend the length of the house embracing the best views. After entering through the solid east wall, the amazing mountain peaks are revealed.
For this residence, simplicity and restraint are the innovation. Materials are limited to wood structure and ceilings, concrete floors, and oxidized steel cladding. The roof extension provides sun shading for the west facing glass and shelter for the end terrace. The house’s modest form and palate of materials place it unpretentiously within its surroundings, allowing the natural environment to carry the day.
A.I.A. Wyoming Chapter Design Award of Merit 2011
Project Year: 2009
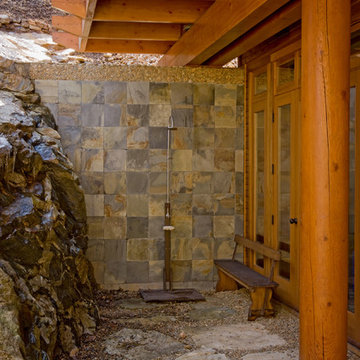
This stunning custom designed home by MossCreek features contemporary mountain styling with sleek Asian influences. Glass walls all around the home bring in light, while also giving the home a beautiful evening glow. Designed by MossCreek for a client who wanted a minimalist look that wouldn't distract from the perfect setting, this home is natural design at its very best. Photo by Joseph Hilliard
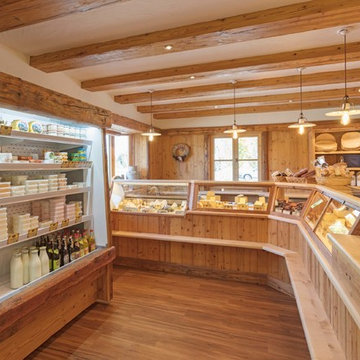
Der bestehende Verkaufsladen wurde vollkommen restauriert und mit einer modernen, zeitgemäßen Altholzoptik modernisiert – von Innen und Außen – passend zu den schmeckenden Käsesorten.
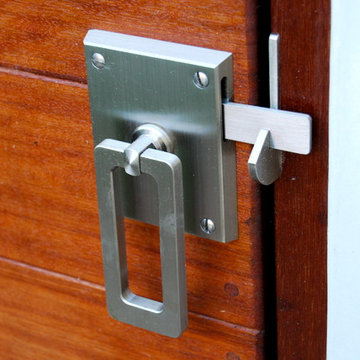
This is a gate made of Mangaris wood, using the contemporary Elise Stainless Steel Gate Latch. It's made of 316 stainless steel so is perfect for coastal applications.
Elise Latch available through 360 Yardware at: http://shop.360yardware.com/Elise-Modern-Stainless-Steel-Ring-Gate-Latch-Elise.htm
Photos and gates by Greg Ethenoz of Beyond Decks (www.beyonddecks.com). Project designed by Lisa Cox Landscape Design (www.lisacoxdesign.com)

4" SoCal aluminum Modern House Numbers
(modernhousenumbers.com)
available in 4", 6", 8", 12" or 15" high. aluminum numbers are 3/8" thick, brushed finish with a high quality clear coat and a 1/2" standoff providing a subtle shadow.

Are you thinking of buying, building or updating a second home? We have worked with clients in Florida, Arizona, Wisconsin, Texas and Colorado, and we would love to collaborate with you on your home-away-from-home. Contact Kelly Guinaugh at 847-705-9569.
3.106 Billeder af trætonet hus
6
