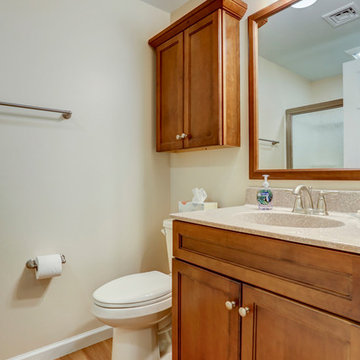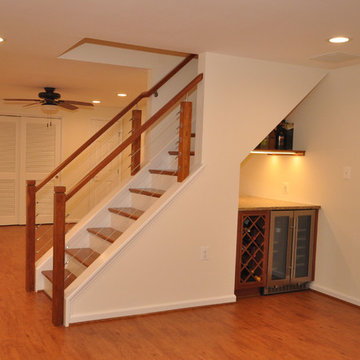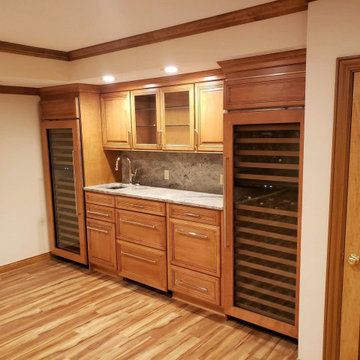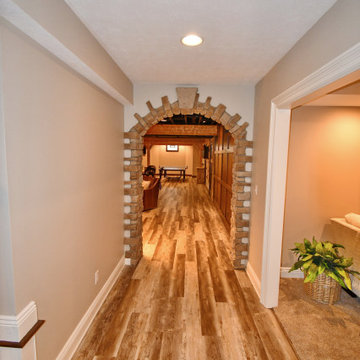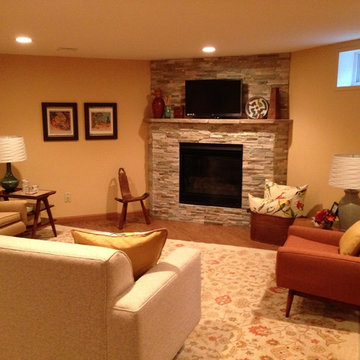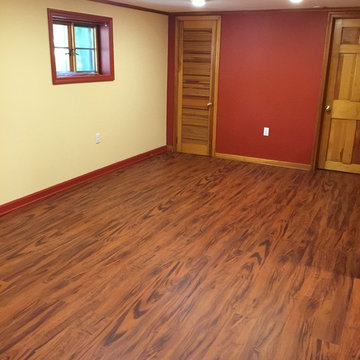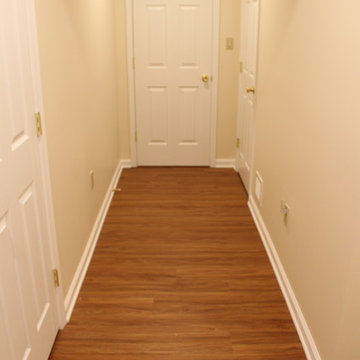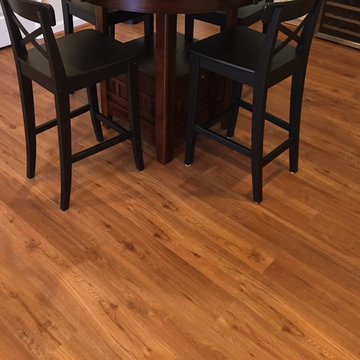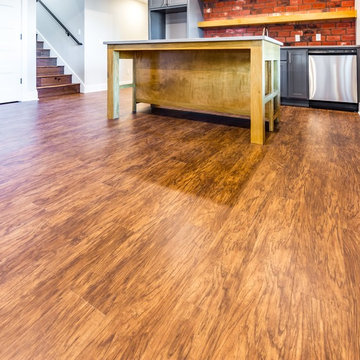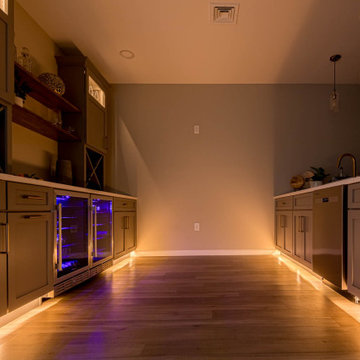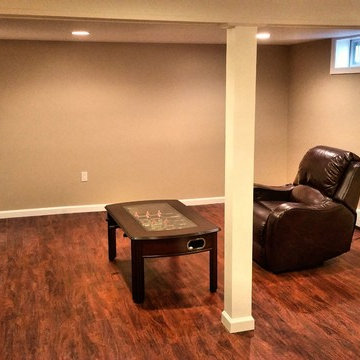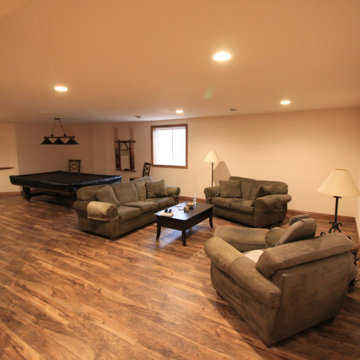29 Billeder af trætonet kælder med vinylgulv
Sorteret efter:
Budget
Sorter efter:Populær i dag
1 - 20 af 29 billeder
Item 1 ud af 3
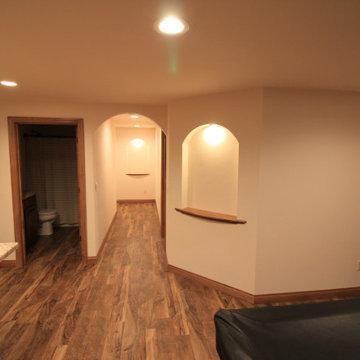
Hallway leading from game room to exercise room and additional bedroom. Wet bar on the left of photo.
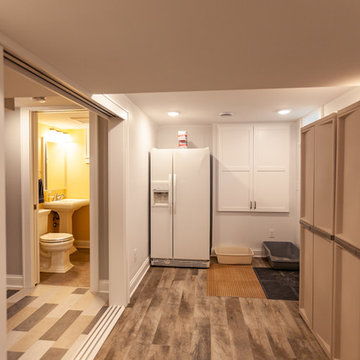
This Arts & Crafts home in the Longfellow neighborhood of Minneapolis was built in 1926 and has all the features associated with that traditional architectural style. After two previous remodels (essentially the entire 1st & 2nd floors) the homeowners were ready to remodel their basement.
The existing basement floor was in rough shape so the decision was made to remove the old concrete floor and pour an entirely new slab. A family room, spacious laundry room, powder bath, a huge shop area and lots of added storage were all priorities for the project. Working with and around the existing mechanical systems was a challenge and resulted in some creative ceiling work, and a couple of quirky spaces!
Custom cabinetry from The Woodshop of Avon enhances nearly every part of the basement, including a unique recycling center in the basement stairwell. The laundry also includes a Paperstone countertop, and one of the nicest laundry sinks you’ll ever see.
Come see this project in person, September 29 – 30th on the 2018 Castle Home Tour.
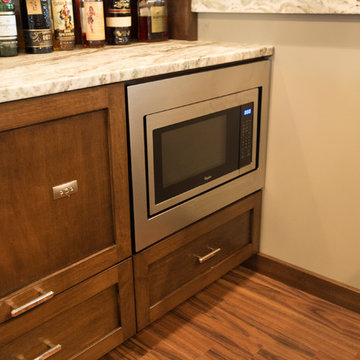
Stone veneered Bar with Granite Counter tops. Full service wet bar. Mirrored mosaic tile backsplash behind the sink. Wood wrapped column matching cabinet color. Tin ceiling above bar area. Combination of drop ceiling and drywall finished.
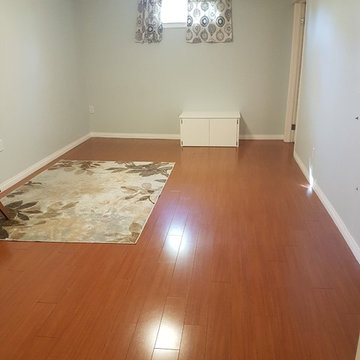
This project was on a tight budget and a timeline. The couple was due with a baby and needed a suite put in a basement in short order. We added a bathroom grouping and a small kitchenette.
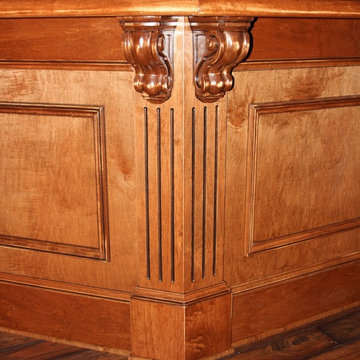
Although the custom bar area was the design centerpiece, this basement remodel project consisted of 11 rooms totaling over 2500 sq. ft. The actual bar was completely custom designed and fabricated showcasing fluted pillars, large finials, and window box molding. Unique features included a commercial icemaker, full-sized dishwasher, low-mounted microwave convection oven, two wine refrigerators, keg cooler, and custom mirrored backsplash. Granite counters in “stellar night” topped off this basement attraction.
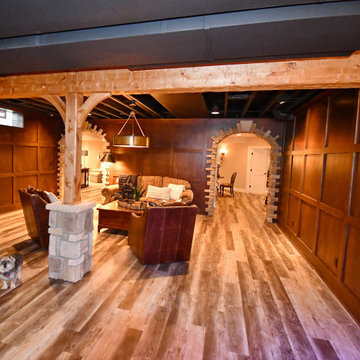
Our clients wanted to fashion their bar after one of their favorite bistros and carry the old world feel of the decor of their upstairs into the basement.
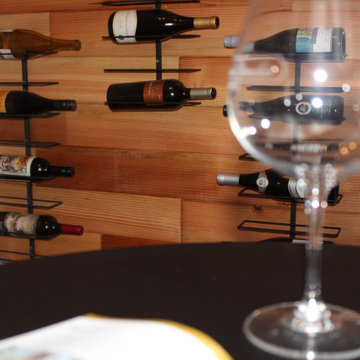
Who wouldn't love their very own wet bar complete with farmhouse sink, open shelving, and Quartz counters? Well, these lucky homeowners got just that along with a wine cellar designed specifically for wine storage and sipping. Not only that but the dingy Oregon basement bathroom was completely revamped as well using a black and white color palette. The clients wanted the wet bar to be as light and bright as possible. This was achieved by keeping everything clean and white. The ceiling adds an element of interest with the white washed wood. The completed project is really stunning.
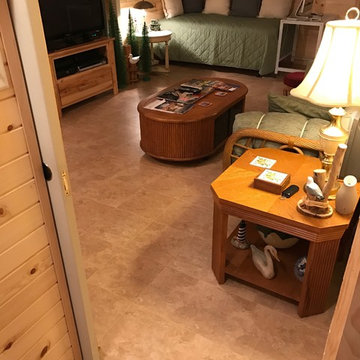
Max Tile Raised Floor Tiles -- "After looking at all of our options, we elected to use your great flooring for 2 projects. Our Beach Room was completed about a year ago, and we decided to do the basement bathroom with the same product. The results are outstanding."
https://www.greatmats.com/tiles/raised-floor-tiles-max.php
29 Billeder af trætonet kælder med vinylgulv
1
