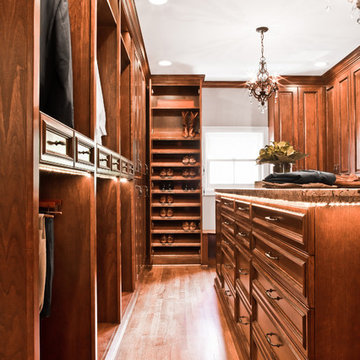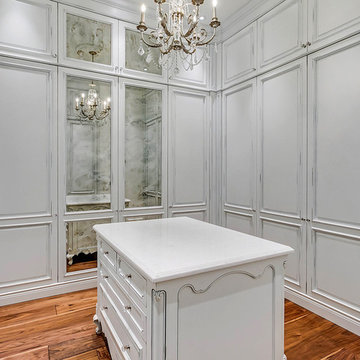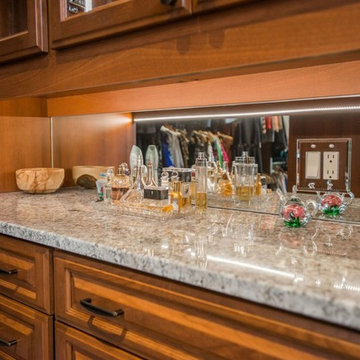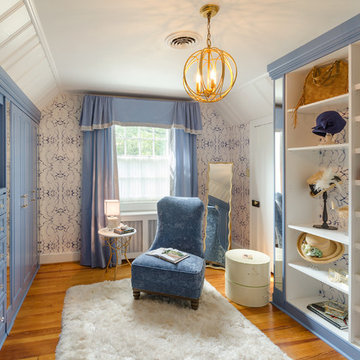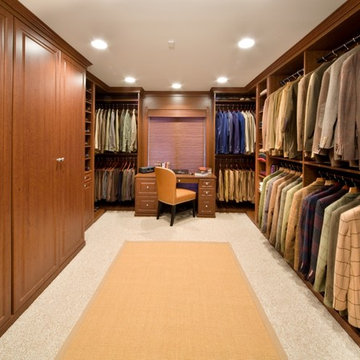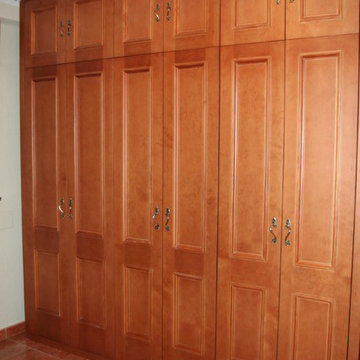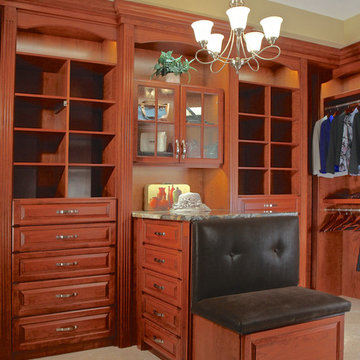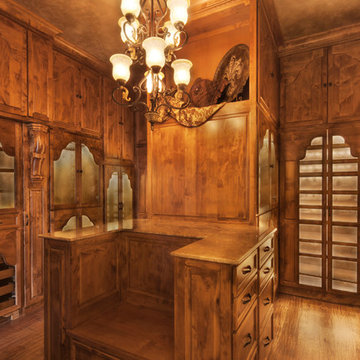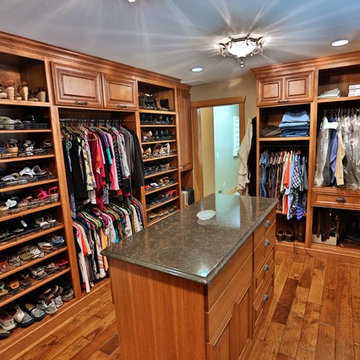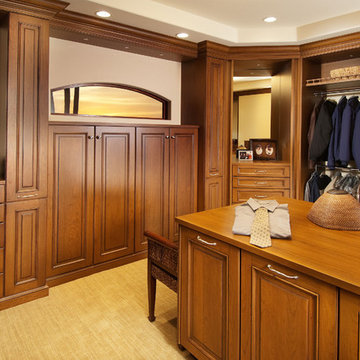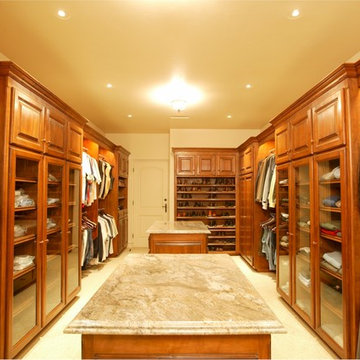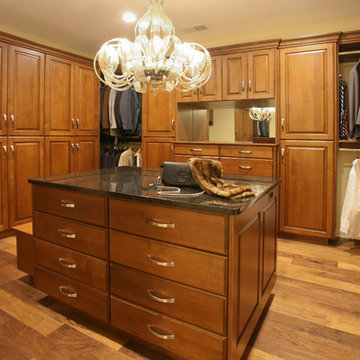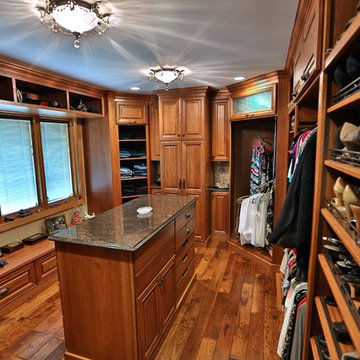147 Billeder af trætonet opbevaring og garderobe med fyldningslåger
Sorteret efter:
Budget
Sorter efter:Populær i dag
1 - 20 af 147 billeder

This was a complete remodel of a traditional 80's split level home. With the main focus of the homeowners wanting to age in place, making sure materials required little maintenance was key. Taking advantage of their beautiful view and adding lots of natural light defined the overall design.
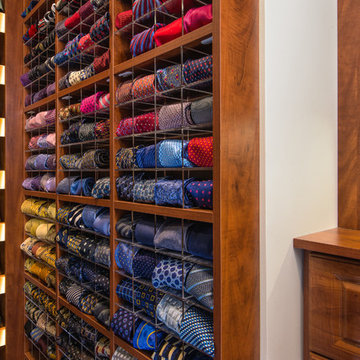
This master closet is filled with custom LED lighting surrounding all of the shoe shelves, Dual hanging, Single Hanging, and custom pull down hanging. Velvet lined jewelry drawers and mirrored cabinets were designed for all of her jewelry to be visible at a moments notice. The tip down laundry bin makes for easy capture of dirty clothes and transfer to the laundry room. A custom lucite tie display was built to show off 250 beautiful ties from his collection of ties from around the world.
KateBenjamin Photography
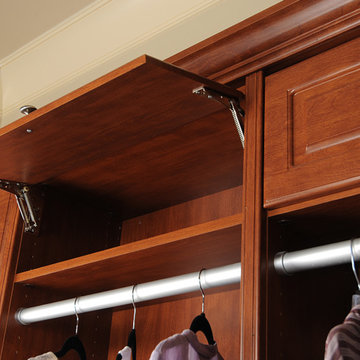
Photo by Lisa Carlquist. Glen Eyre Subdivision in Roswell, Georgia. Melamine closet with raised panel doors and brushed chrome rods and hardware.
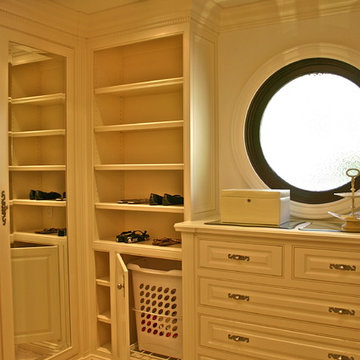
Master Walk In Closet, High End, Built In Furniture Grade. White Lacquer Finish, Inset Craftsman Style.
Dhasti Williams
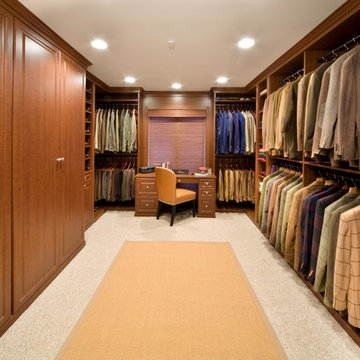
This masculine master dressing room features a traditional, raised-panel design in a Cherry Blossom finish. The combination of open and closed storage at varying depths adds interest without redundancy, while elegant crown and base trim unify the elements for a cohesive feel. Carey Ekstrom/ Designer for Closet Organizing Systems
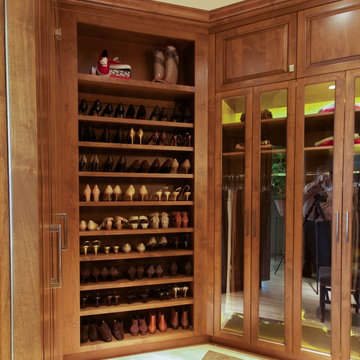
For the closet that has everything there is never enough storage for shoes
Kevin Kurbs Design & Photography
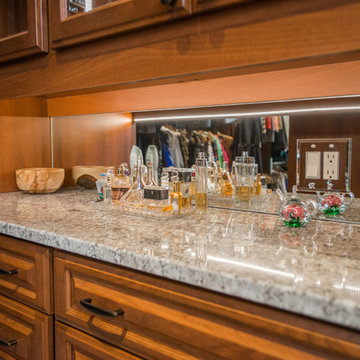
This beautiful closet is part of a new construction build with Comito Building and Design. The room is approx 16' x 16' with ceiling over 14' in some areas. This allowed us to do triple hang with pull down rods to maximize storage. We created a "showcase" for treasured items in a lighted cabinet with glass doors and glass shelves. Even CInderella couldn't have asked more from her Prince Charming!
Photographed by Libbie Martin
147 Billeder af trætonet opbevaring og garderobe med fyldningslåger
1
