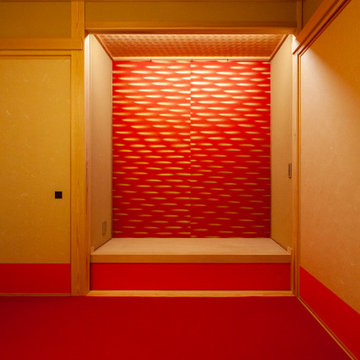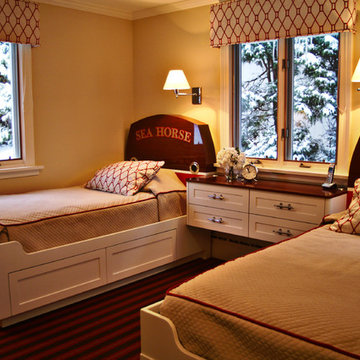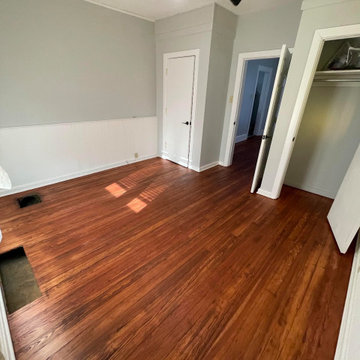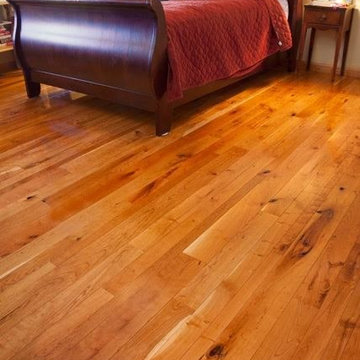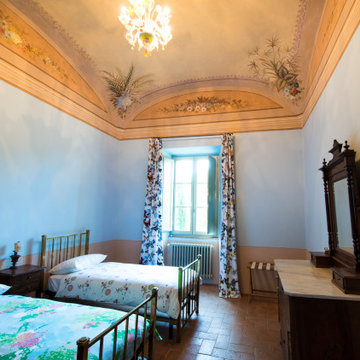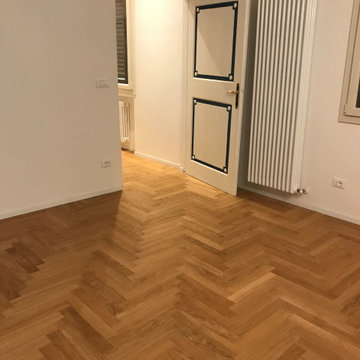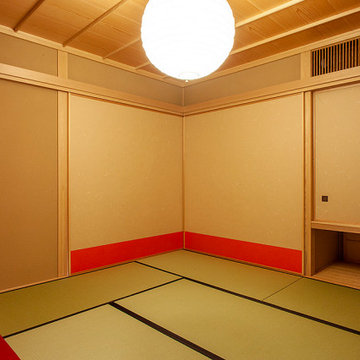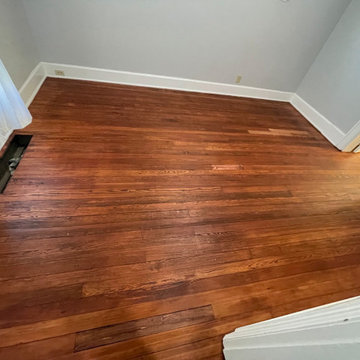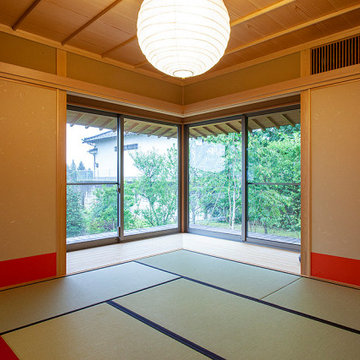17 Billeder af trætonet soveværelse med rødt gulv
Sorteret efter:
Budget
Sorter efter:Populær i dag
1 - 17 af 17 billeder
Item 1 ud af 3
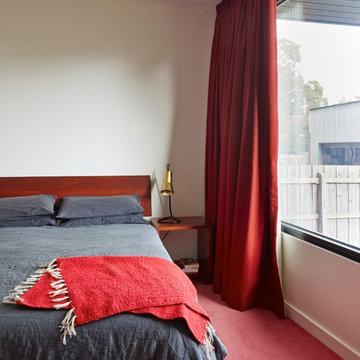
Master bedroom with red decor.
Project: Fairfield Hacienda
Location: Fairfield VIC
Function: Family home
Architect: MRTN Architects
Structural engineer: Deery Consulting
Builder: Lew Building
Featured products: Austral Masonry
GB Honed and GB Smooth concrete
masonry blocks
Photography: Peter Bennetts
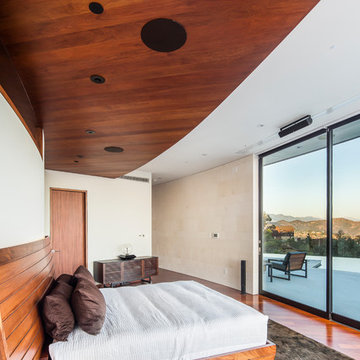
Santos Mahogany Natal is one of the hardest and most resilient hardwood flooring products. Complimented by its unique grain and reddish tone, the Natal is one of a kind!
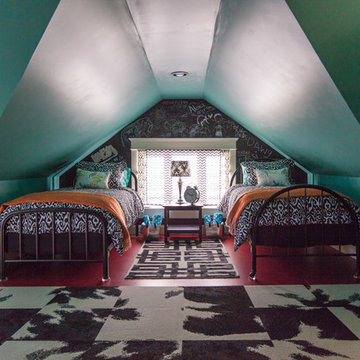
Debbie Schwab Photography.
The cow print carpet squares from FLOR add a fun look to the space.
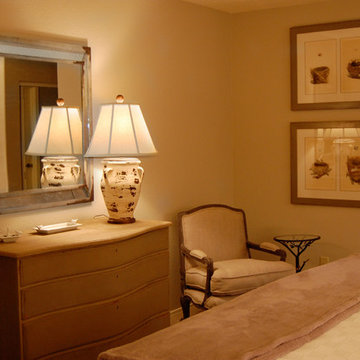
Unfortunately, the bedding wasn't installed yet when these photos were taken.
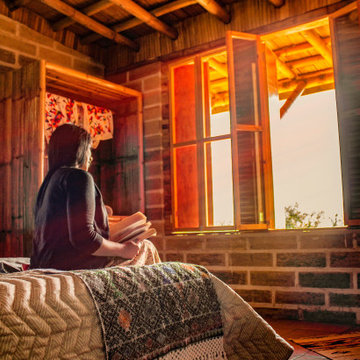
Yolseuiloyan: Nahuatl word that means "the place where the heart rests and strengthens." The project is a sustainable eco-tourism complex of 43 cabins, located in the Sierra Norte de Puebla, Surrounded by a misty forest ecosystem, in an area adjacent to Cuetzalan del Progreso’s downtown, a magical place with indigenous roots.
The cabins integrate bio-constructive local elements in order to favor the local economy, and at the same time to reduce the negative environmental impact of new construction; for this purpose, the chosen materials were bamboo panels and structure, adobe walls made from local soil, and limestone extracted from the site. The selection of materials are also suitable for the humid climate of Cuetzalan, and help to maintain a mild temperature in the interior, thanks to the material properties and the implementation of bioclimatic design strategies.
For the architectural design, a traditional house typology, with a contemporary feel was chosen to integrate with the local natural context, and at the same time to promote a unique warm natural atmosphere in connection with its surroundings, with the aim to transport the user into a calm relaxed atmosphere, full of local tradition that respects the community and the environment.
The interior design process integrated accessories made by local artisans who incorporate the use of textiles and ceramics, bamboo and wooden furniture, and local clay, thus expressing a part of their culture through the use of local materials.
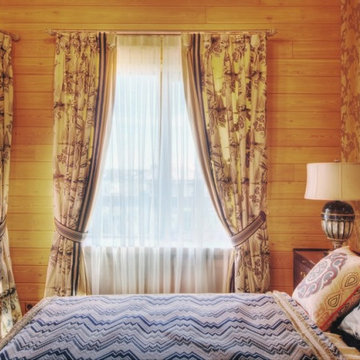
В данном проекте Надежда Мишакова работала как текстильный декоратор, оформление окон, покрывала, подушки, оформление стен тканью и обоями.
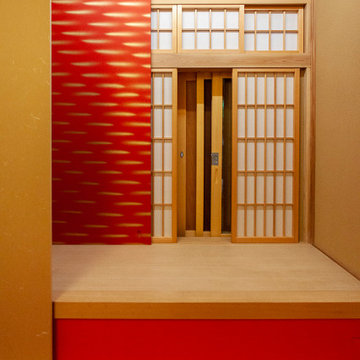
和室には銀閣寺の東求堂を模した床の間を設えています。
床の間の壁は、順番に手前に引き込み襖、床の間壁用引き込み襖、引き寄せ障子、引き込みガラス戸、引き込み網戸、引き込み雨戸が設えています。
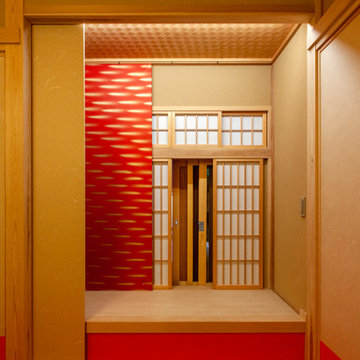
和室には銀閣寺の東求堂を模した床の間を設えています。
床の間の壁は、順番に手前に引き込み襖、床の間壁用引き込み襖、引き寄せ障子、引き込みガラス戸、引き込み網戸、引き込み雨戸が設えています。
17 Billeder af trætonet soveværelse med rødt gulv
1
