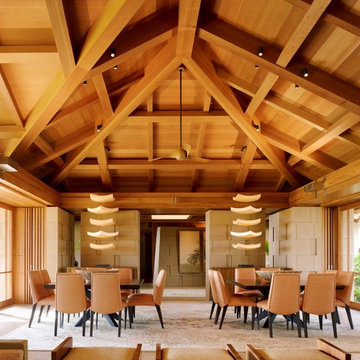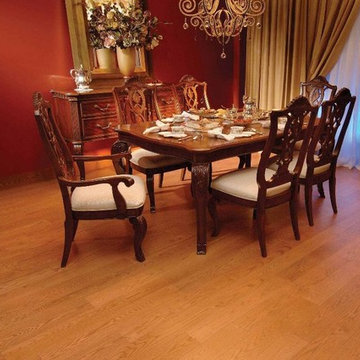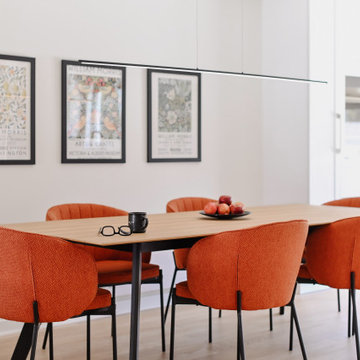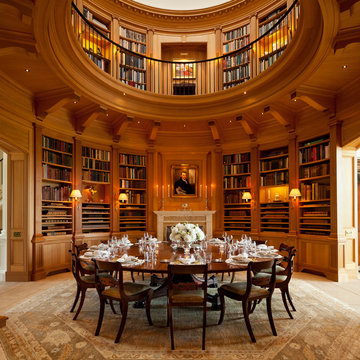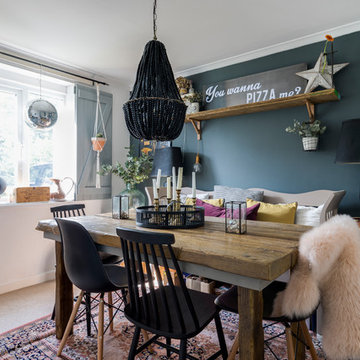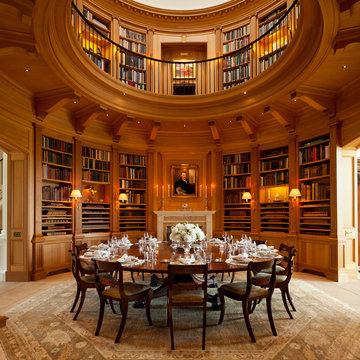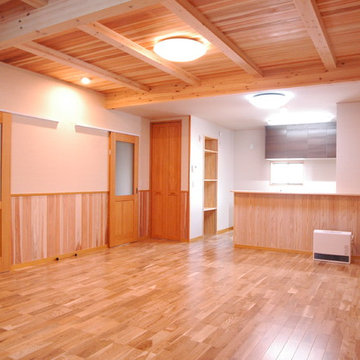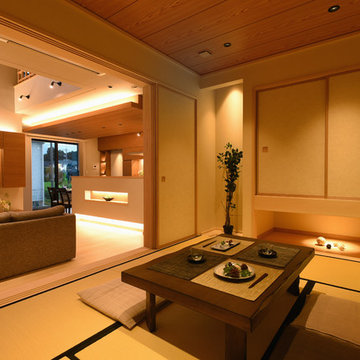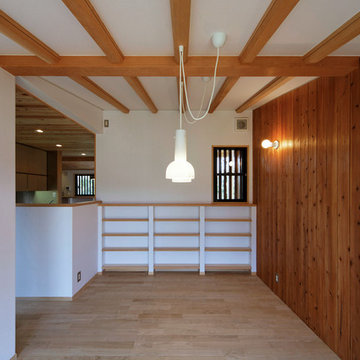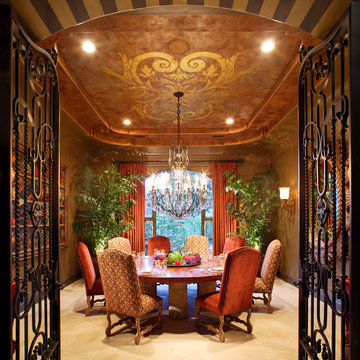188 Billeder af trætonet spisestue med beige gulv
Sorteret efter:
Budget
Sorter efter:Populær i dag
1 - 20 af 188 billeder
Item 1 ud af 3

The architecture of this mid-century ranch in Portland’s West Hills oozes modernism’s core values. We wanted to focus on areas of the home that didn’t maximize the architectural beauty. The Client—a family of three, with Lucy the Great Dane, wanted to improve what was existing and update the kitchen and Jack and Jill Bathrooms, add some cool storage solutions and generally revamp the house.
We totally reimagined the entry to provide a “wow” moment for all to enjoy whilst entering the property. A giant pivot door was used to replace the dated solid wood door and side light.
We designed and built new open cabinetry in the kitchen allowing for more light in what was a dark spot. The kitchen got a makeover by reconfiguring the key elements and new concrete flooring, new stove, hood, bar, counter top, and a new lighting plan.
Our work on the Humphrey House was featured in Dwell Magazine.
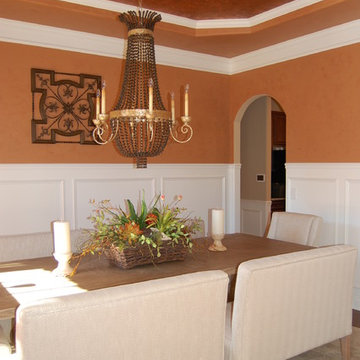
A beautiful brown wood beaded chandelier reflects light onto a custom faux finished ceiling. Beth Satterfield

Clean and bright for a space where you can clear your mind and relax. Unique knots bring life and intrigue to this tranquil maple design. With the Modin Collection, we have raised the bar on luxury vinyl plank. The result is a new standard in resilient flooring. Modin offers true embossed in register texture, a low sheen level, a rigid SPC core, an industry-leading wear layer, and so much more.
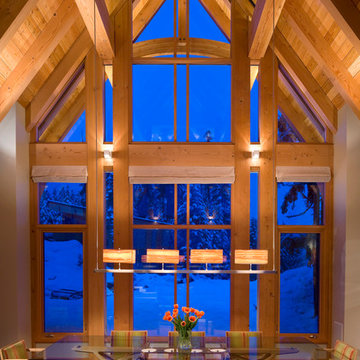
timber frame and large opening.modern dining, glass dining table, high ceiling, wood decked ceiling, integrated lighting.
*illustrated images are from participated project while working with: Openspace Architecture Inc.
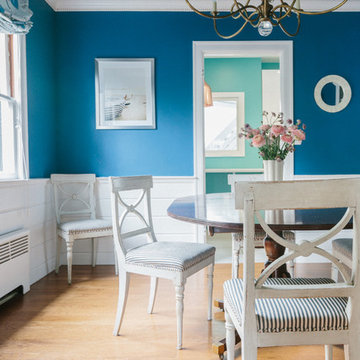
Antique 18th century Swedish dining chairs and a vintage Baker dining table are among the highlights of this dining room. The painted ceiling and brass chandelier draw your eye to the beautiful coffered ceiling.
Photographer: Lauren Edith Andersen
188 Billeder af trætonet spisestue med beige gulv
1

