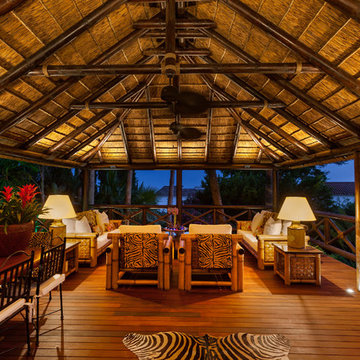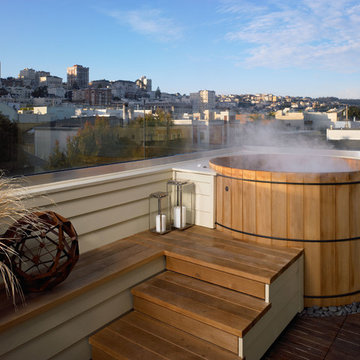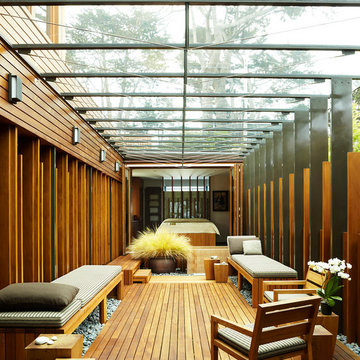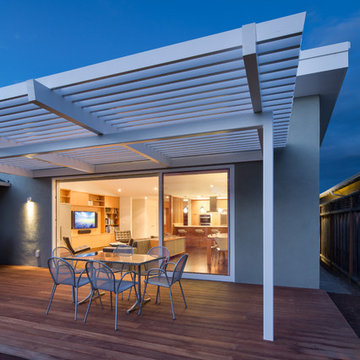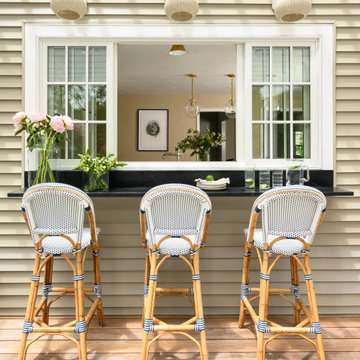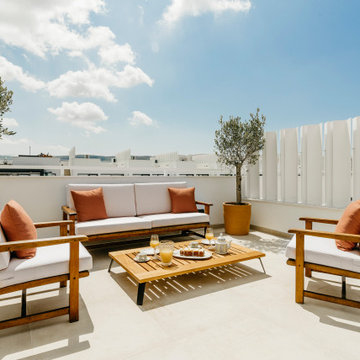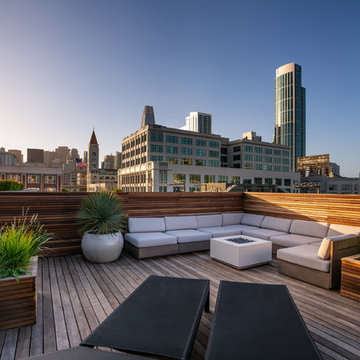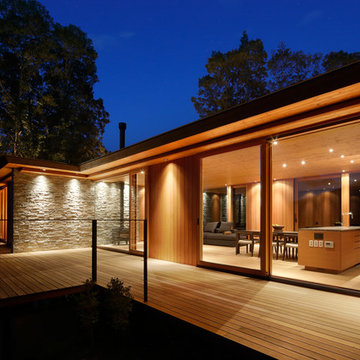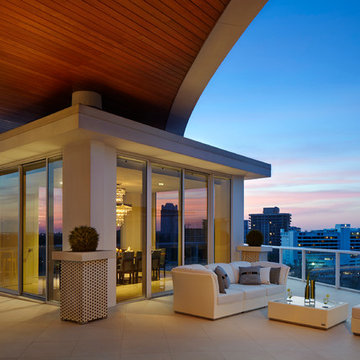1.805 Billeder af trætonet terrasse
Sorteret efter:
Budget
Sorter efter:Populær i dag
21 - 40 af 1.805 billeder
Item 1 ud af 2
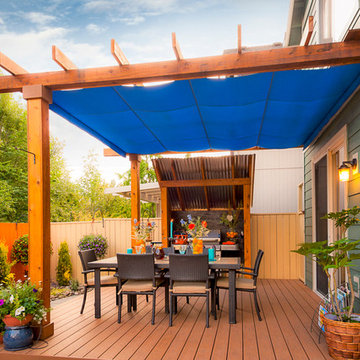
ambiance lighting, Arbors, cedar fencing, decking, outdoor cookstation, outdoor kitchen, outdoor lighting, outdoor living space, outdoor seating, pergolas,

The upstairs deck on this beautiful beachfront home features a fire bowl that perfectly complements the deck and surroundings.
O McGoldrick Photography

Graced with character and a history, this grand merchant’s terrace was restored and expanded to suit the demands of a family of five.

Outdoor kitchen with built-in BBQ, sink, stainless steel cabinetry, and patio heaters.
Design by: H2D Architecture + Design
www.h2darchitects.com
Built by: Crescent Builds
Photos by: Julie Mannell Photography
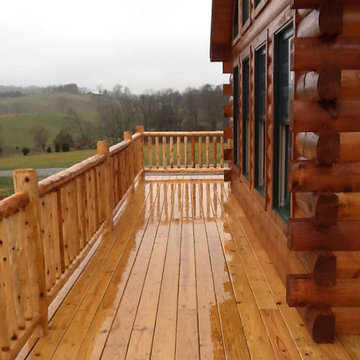
Looking at the cabin from the front standing on the rustic wrap around deck you can really appreciate the quality and attention to detail.
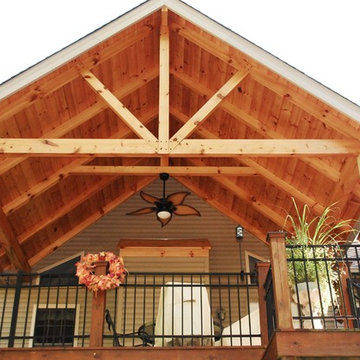
Our customer had a large, uncovered deck, almost the length of the home. They wanted to add a partial covering to have some shade and protection from the elements. While the house has vinyl siding, they opted to go for the upgraded timber frame roof. The ceiling of the deck cover is tongue and groove pine. The timbers are pine as well. This rustic cover made a wonderful addition to their home, complimenting the existing character of the deck.
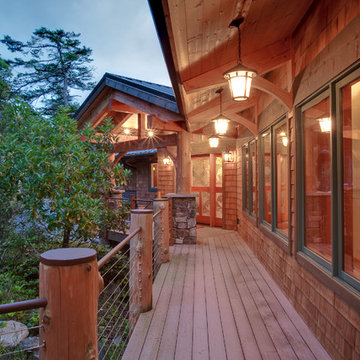
Front exterior walkway with large overhang for rain protection. Natural landscaping.
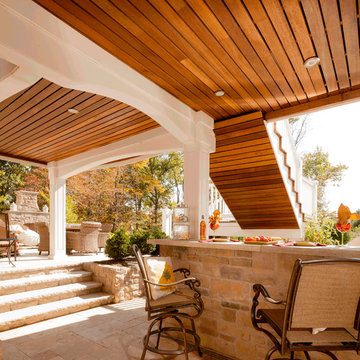
Area under this raised Deck was transformed it into a shaded, outdoor kitchen with a serving bar, stone piers, azek raised panel columns and arches over the girder...giving it the feeling of an outdoor cafe, the kind of place you'd like to linger for awhile.
Outdoor Kitchen below raised Deck. Design and Construction by Decks by Kiefer, Martinsville, NJ USA. (Frank Gensheimer Photography)

The kitchen spills out onto the deck and the sliding glass door that was added in the master suite opens up into an exposed structure screen porch. Over all the exterior space extends the traffic flow of the interior and makes the home feel larger without adding actual square footage.
Troy Thies Photography
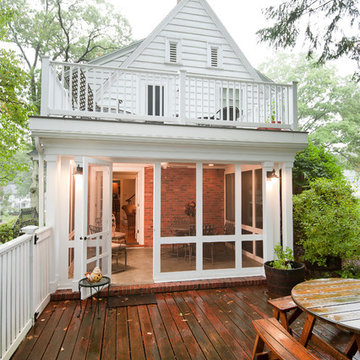
In this addition design you get the best of both worlds. Both in and outdoor spaces while taking in fabulous views.
John Gauvin-Studio One, Manchester, NH
1.805 Billeder af trætonet terrasse
2
