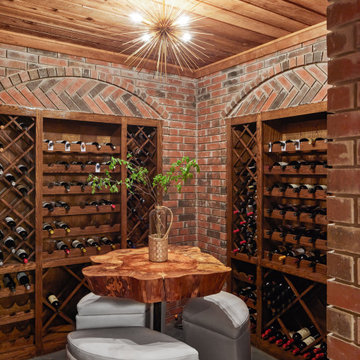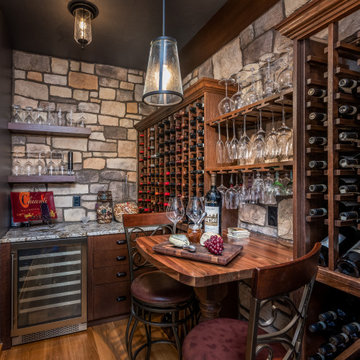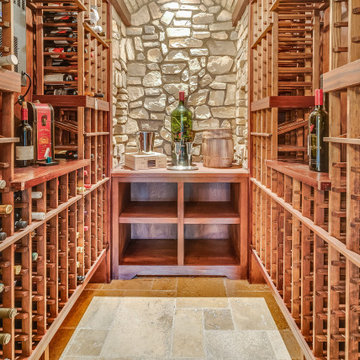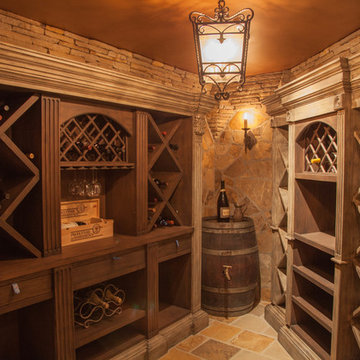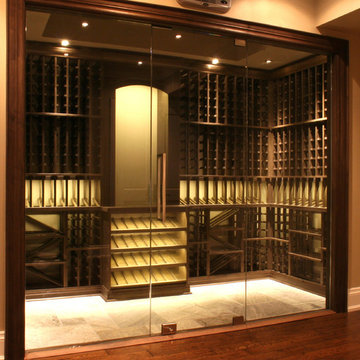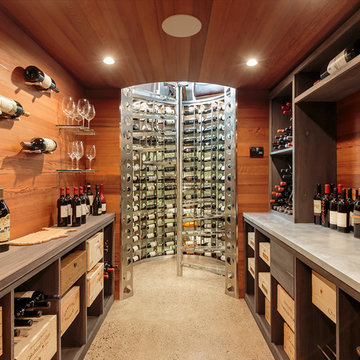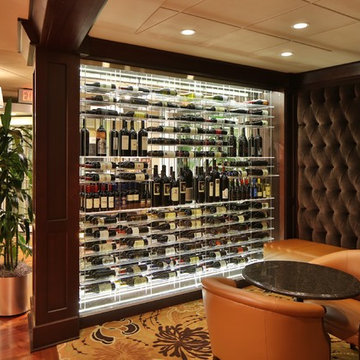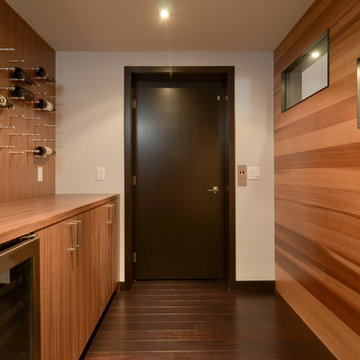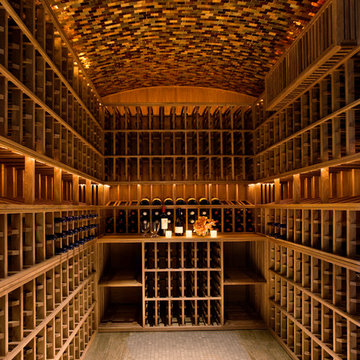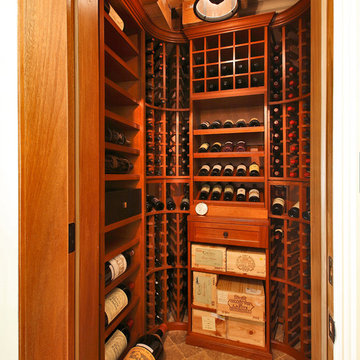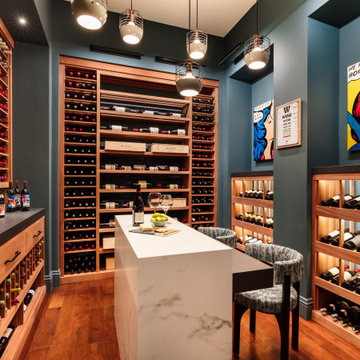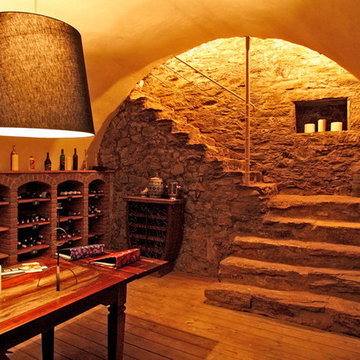4.454 Billeder af trætonet vinkælder
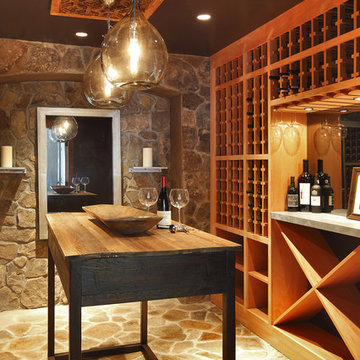
2010 A-List Award for Best Home Remodel
Repurposed wine jugs make great conversational lighting. Antique carving on ceiling above tasting table. Zinc mirror, candle shelves and tasting tops add a cool accent to cypress cubbies. Lighting is BoBo Intriguing Objects, Zinc mirror, candle shelves and tops custom by David Boyaijian. Tasting table custom by David Osborne.
Wine and tasting room features multiple textures and patterns to create interest.
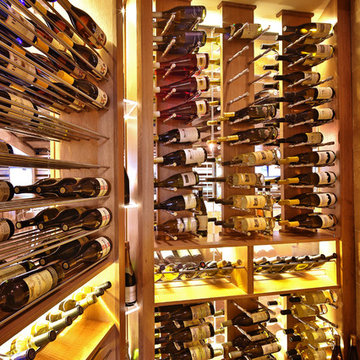
Wine becomes a work of art in this contemporary wine cellar with metal peg label forward racking. Mixed with streamlined light wood, it brings together traditional and modern in a sculptural display.
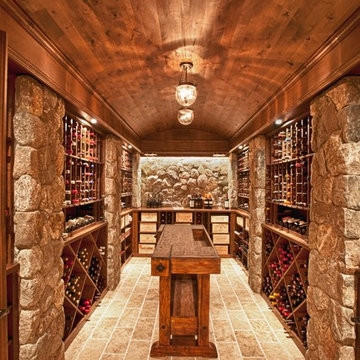
A perennial favorite....Double divided glass doors welcome guests into this one of a kind wine cellar. Columns of New England Fieldstone support a long barrel arched rustic Knotty Alder T&G ceiling. Rustic Alder wine racking is divided equally for individual bottles and diamond bins, creating a pleasing symmetrical design. A rustic reclaimed table serves as the center island and completes the ambience.
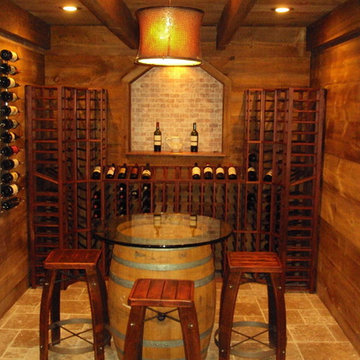
Luxury Barn Style Interiors & Accessories, by Edmund Terrence, LLC
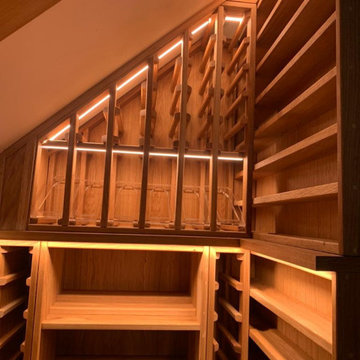
A great use of space. An under stairs wine wall with glass front and Oak racking.
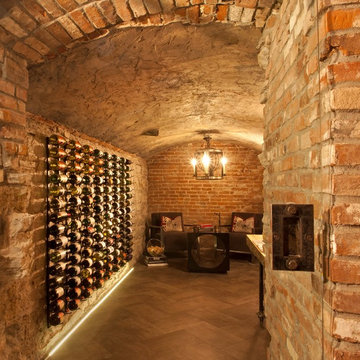
A Surprise. A Secrete. A Speakeasy. This was an inspiration for a dramatic transformation of an old cistern into a space for displaying and sharing the homeowner's wine collection. The idea was to stay away from a typical wine cellar look but rather create an unexpected contrast of modern and rustic.
Photography: Jon Huelskamp
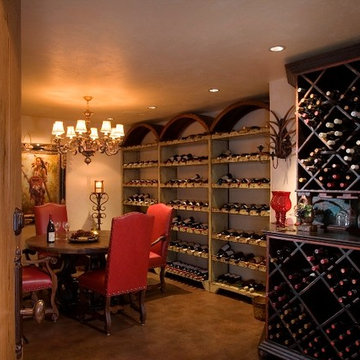
This expansion and renovation of an existing log home features a new grand entry, private suites, and exterior water features including waterfalls and ponds. This home was featured in Homestead magazine.
Location: Jackson Hole, WY
Project Manager: Keith A. Benjamin
Architect: Ellis Nunn & Associates Architecture
Photographer: Roger Wade Photography
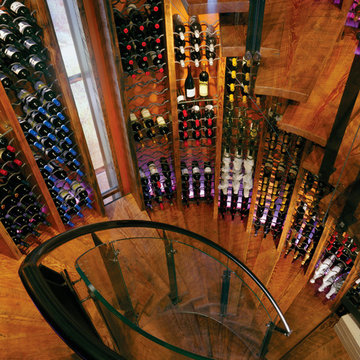
The wine silo comprises the final addition to the compound and it stands adjacent to the shop. Because the compound lies in the Snake River flood plain, a standard wine cellar was incompatible with the building site. Borrowing from agrarian structures, the design team arrived at the silo form as an alternative, elevated storage system. In order to gracefully weather and blend in with the existing buildings and landscape the structure is clad in oxidized steel plates. The interior, inspired by a wine cask, is characterized by reclaimed fir woodwork and a spiral staircase that accesses carefully displayed wine bottles organized around the silo’s perimeter. The stair ascends to the roof where both the wine collection and views of the natural surroundings can be admired.
4.454 Billeder af trætonet vinkælder
6
