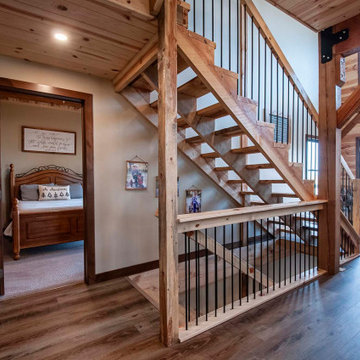2.219 Billeder af trappe med gelænder i metal
Sorteret efter:
Budget
Sorter efter:Populær i dag
1 - 20 af 2.219 billeder
Item 1 ud af 3

composizione dei quadri originali della casa su parete delle scale. Sfondo parete in colore verde.
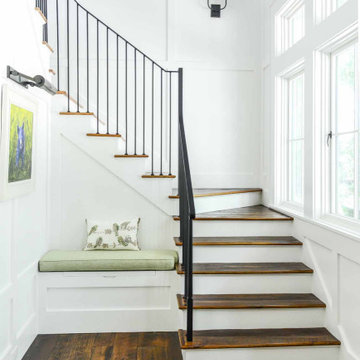
Main staircase with wall panel details, iron handrails, reclaimed hardwood stair treads, and bench seat on the main floor.
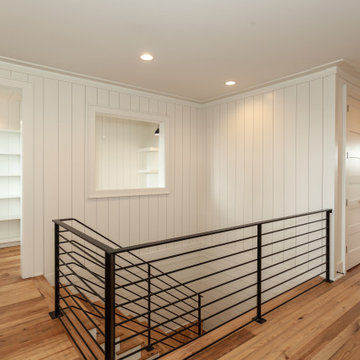
Wormy Chestnut floor through-out. Horizontal & vertical shiplap wall covering. Iron deatils in the custom railing & custom barn doors.

Whole Home design that encompasses a Modern Farmhouse aesthetic. Photos and design by True Identity Concepts.
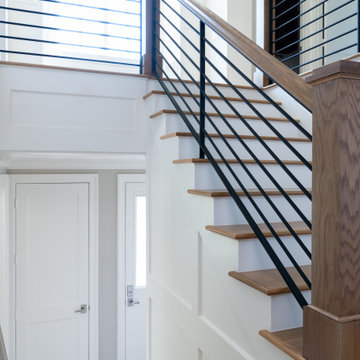
The patterned floor tile was repeated on the Laundry Room backsplash. White wainscoting in the stairwell is functional and creates visual interest

This wooden staircase helps define space in this open-concept modern home; stained treads blend with the hardwood floors and the horizontal balustrade allows for natural light to filter into living and kitchen area. CSC 1976-2020 © Century Stair Company. ® All rights reserved

The impressive staircase is located next to the foyer. The black wainscoting provides a dramatic backdrop for the gold pendant chandelier that hangs over the staircase. Simple black iron railing frames the stairwell to the basement and open hallways provide a welcoming flow on the main level of the home.
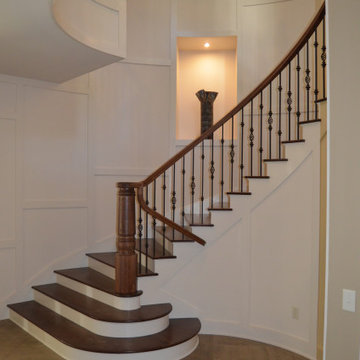
Full curved stair with full curved overlook. Staggered paneled wall with niches.

This image showcases the main hallway space, exuding grandeur and elegance with its expansive dimensions and sophisticated design. The hallway features high ceilings adorned with intricate molding, creating a sense of architectural grandeur and timeless charm.
A series of tall windows line one side of the hallway, allowing natural light to flood the space and illuminate the luxurious features within. The herringbone floors gleam underfoot, enhancing the overall feeling of opulence and refinement.
At the end of the hallway, a stunning chandelier hangs from the ceiling, casting a warm and inviting glow throughout the space. Its intricate design adds a touch of glamour and serves as a captivating focal point, drawing the eye towards the end of the corridor. The juxtaposition of modern furnishings against the classic architectural details creates a sense of timeless elegance and sophistication.
This view captures the essence of modern luxury, with every detail thoughtfully curated to create a truly breathtaking space. Whether used for grand entrances or intimate gatherings, this expansive hallway exudes an aura of refined charm and understated luxury.
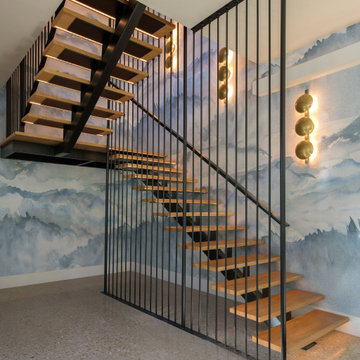
Floating stairs with mono-stringer, LED lights under the treads, floor to ceiling vertical poles
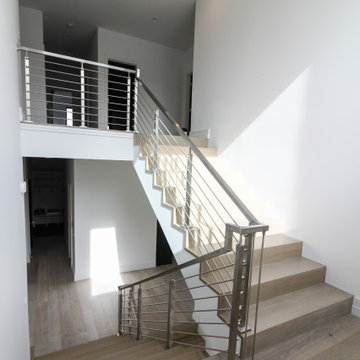
Custom stainless steel horizontal hand rails, newels and balustrade systems are combined with nose-less white oak treads/risers creating a minimalist, and very modern eye-catching stairway. CSC 1976-2020 © Century Stair Company ® All rights reserved.

The impressive staircase is located next to the foyer. The black wainscoting provides a dramatic backdrop for the gold pendant chandelier that hangs over the staircase. Simple black iron railing frames the stairwell to the basement and open hallways provide a welcoming flow on the main level of the home.
2.219 Billeder af trappe med gelænder i metal
1



