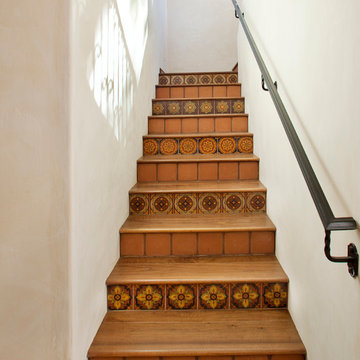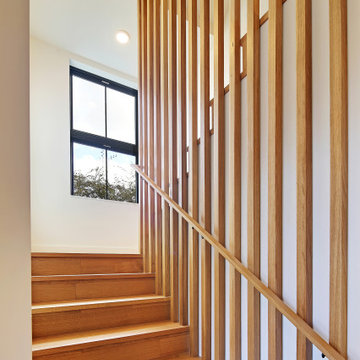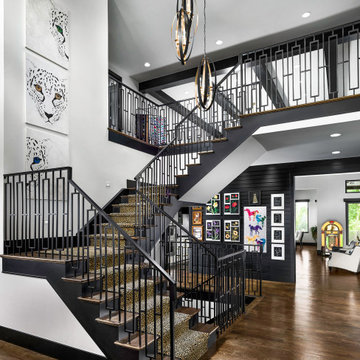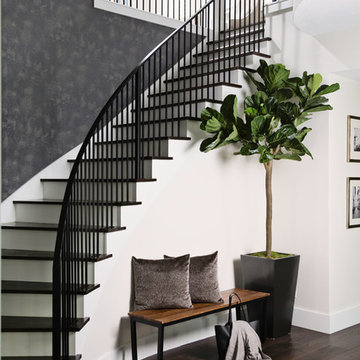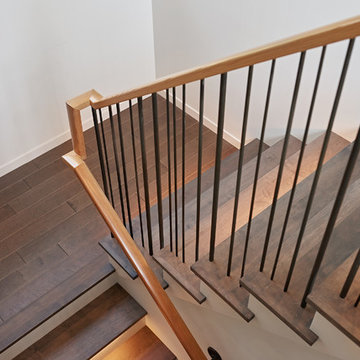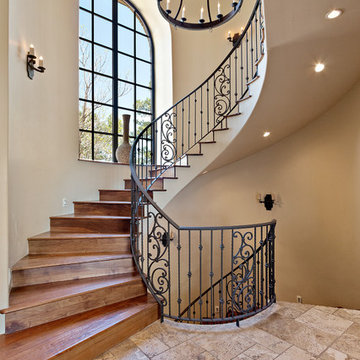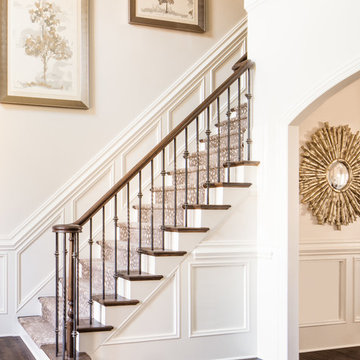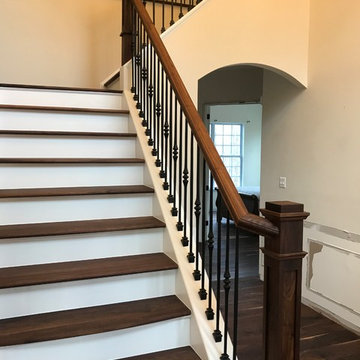69.080 Billeder af trappe
Sorteret efter:
Budget
Sorter efter:Populær i dag
21 - 40 af 69.080 billeder
Item 1 ud af 2

Clawson Architects designed the Main Entry/Stair Hall, flooding the space with natural light on both the first and second floors while enhancing views and circulation with more thoughtful space allocations and period details.
AIA Gold Medal Winner for Interior Architectural Element.
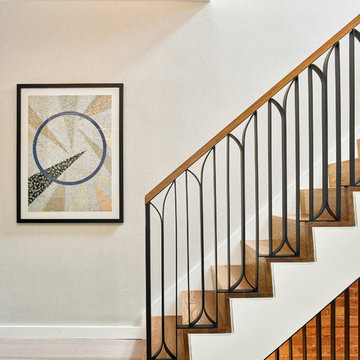
The geometry of the stair handrail is a nod to art deco forms; made in black powder coated steel, and capped with a walnut handrail. The stair is flooded with light from a skylight above, illuminating a subtly textured wall covering, that evokes a soft, plaster finish.

When a world class sailing champion approached us to design a Newport home for his family, with lodging for his sailing crew, we set out to create a clean, light-filled modern home that would integrate with the natural surroundings of the waterfront property, and respect the character of the historic district.
Our approach was to make the marine landscape an integral feature throughout the home. One hundred eighty degree views of the ocean from the top floors are the result of the pinwheel massing. The home is designed as an extension of the curvilinear approach to the property through the woods and reflects the gentle undulating waterline of the adjacent saltwater marsh. Floodplain regulations dictated that the primary occupied spaces be located significantly above grade; accordingly, we designed the first and second floors on a stone “plinth” above a walk-out basement with ample storage for sailing equipment. The curved stone base slopes to grade and houses the shallow entry stair, while the same stone clads the interior’s vertical core to the roof, along which the wood, glass and stainless steel stair ascends to the upper level.
One critical programmatic requirement was enough sleeping space for the sailing crew, and informal party spaces for the end of race-day gatherings. The private master suite is situated on one side of the public central volume, giving the homeowners views of approaching visitors. A “bedroom bar,” designed to accommodate a full house of guests, emerges from the other side of the central volume, and serves as a backdrop for the infinity pool and the cove beyond.
Also essential to the design process was ecological sensitivity and stewardship. The wetlands of the adjacent saltwater marsh were designed to be restored; an extensive geo-thermal heating and cooling system was implemented; low carbon footprint materials and permeable surfaces were used where possible. Native and non-invasive plant species were utilized in the landscape. The abundance of windows and glass railings maximize views of the landscape, and, in deference to the adjacent bird sanctuary, bird-friendly glazing was used throughout.
Photo: Michael Moran/OTTO Photography
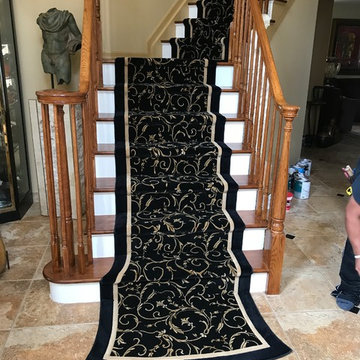
Custom Stair Runner in Old Bridge, NJ
by G. Fried Carpet & Design in Paramus, NJ.
Photo Credit: Ivan Bader
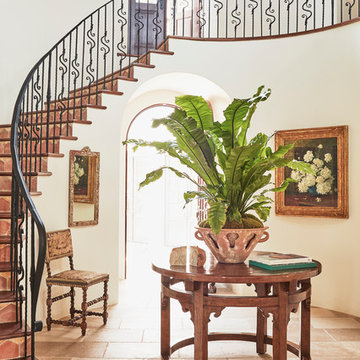
Sun drenches the grand entry of this elegant Spanish Colonial in the hills above Malibu.

This renovation consisted of a complete kitchen and master bathroom remodel, powder room remodel, addition of secondary bathroom, laundry relocate, office and mudroom addition, fireplace surround, stairwell upgrade, floor refinish, and additional custom features throughout.
69.080 Billeder af trappe
2

