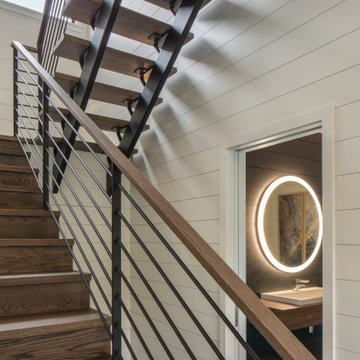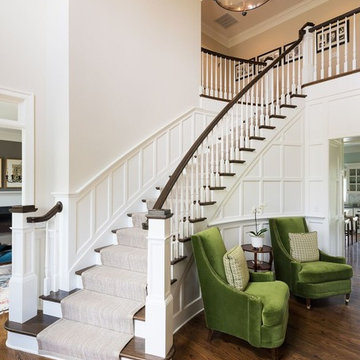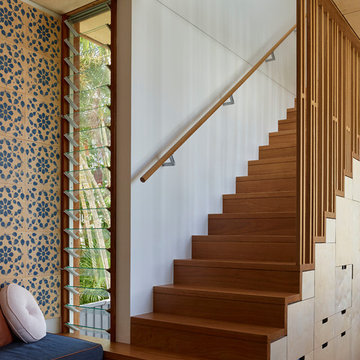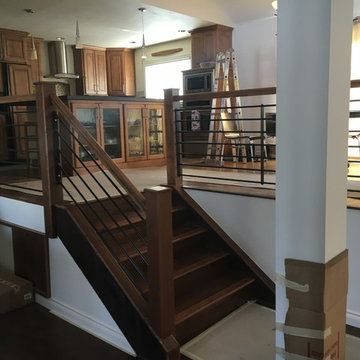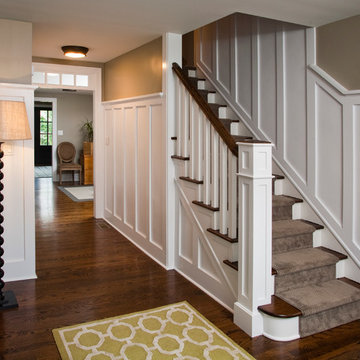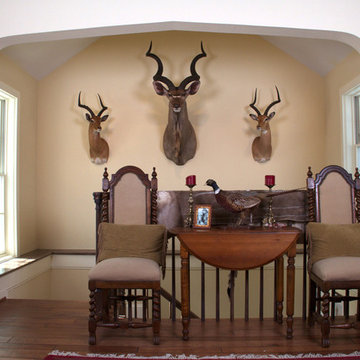10.785 Billeder af trappe
Sorteret efter:
Budget
Sorter efter:Populær i dag
1 - 20 af 10.785 billeder

The new wide plank oak flooring continues throughout the entire first and second floors with a lovely open staircase lit by a chandelier, skylights and flush in-wall step lighting.
Kate Benjamin Photography

This wooden staircase helps define space in this open-concept modern home; stained treads blend with the hardwood floors and the horizontal balustrade allows for natural light to filter into living and kitchen area. CSC 1976-2020 © Century Stair Company. ® All rights reserved
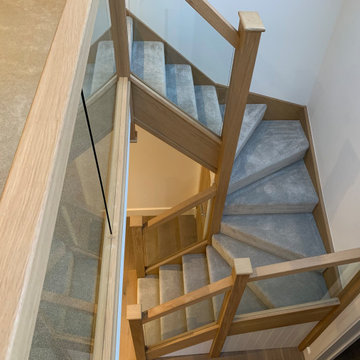
This exemplary oak winder staircase has been specifically designed to capitalise on the wealth of available natural light in the property. Positioned below sky lights, the stairs feature glass panel balustrades that let the light flow through the space. Instead of clamps, the panels are held in place by grooves in the handrail and baserail, contributing to the minimalist design ethos of contemporary interiors. The handrail, newel posts and newel caps have simplistic square forms that let the natural warmth and rich colour of the oak take centre stage. To add a touch of comfort, the client carpeted the stairs for a modern yet welcoming finish.
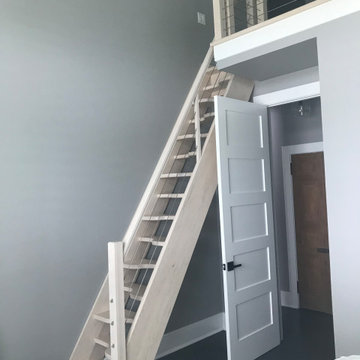
Space-saving staircase terminology
I normally call these Alternating-tread stairs, but there are other common terms:
• Space-saving Stair
• Alternating stair
• Thomas Jefferson Stair
• Jeffersonian staircase
• Ergonomic stair with staggered treads
• Zig-zag-style
• Boat Paddle-shaped treads
• Ship’s Ladder
• Alternating-tread devises
• Tiny-house stairs
• Crows foot stairs
Space-saving Stairs have been used widely in Europe for many years and now have become quite popular in the US with the rise of the Tiny House movement. A further boost has been given to the Space-saving staircase with several of the major building codes in the US allowing them.
Dreaming of a custom stair? Let the headache to us. We'd love to build one for you.
Give us a call or text at 520-895-2060
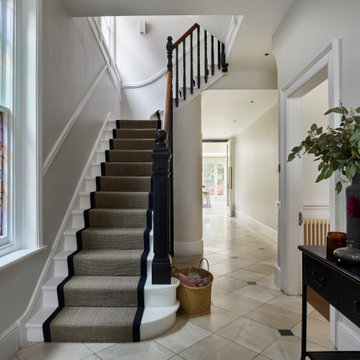
We added a sisal runner with black trim to the staircase in this house, and painted the spindles & side of the staircase black to contrast with the pale walls.
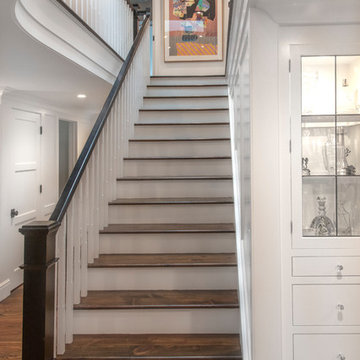
Beautiful custom millwork graces the stairwell and support wall of the main staircase in a newly refinished Bloomfield Hills Home. Completed in 2018, the white painted millwork consists of a grid of panels trimmed with narrow moldings and smooth skirting boards. Tiny cove molding trims underscore each of the stained pine stair treads for an elegant finishing touch.
A swooping ceiling line creates a sense of spaciousness above the base of the stairs and provides a clear view of the large skylight installed in the hallway above. Richly stained square newell posts and banister railing add a sense of tradition and formality. The warm tones and personable knot holes in the pine flooring contribute a laidback, unpretentious note to the foyer's welcoming atmosphere.

We created an almost crystalline form that reflected the push and pull of the most important factors on the site: views directly to the NNW, an approach from the ESE, and of course, sun from direct south. To keep the size modest, we peeled away the excess spaces and scaled down any rooms that desired intimacy (the bedrooms) or did not require height (the pool room).
Photographer credit: Irvin Serrano
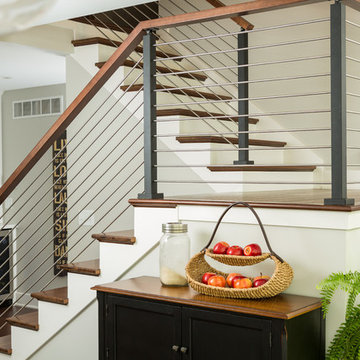
In the railing industry, there are many kinds of infill systems. Viewrail is thrilled to introduce a few new infill systems to the market. One of those new systems incorporates stainless steel rods. Like cable railing, rods run horizontally. Though they are thicker than cable, rods are also still able to provide a clean and clear view. Our rods are 3/8″, and give incredible strength to any system. In addition to strength, rods have a contemporary feel that pair well with modern designs.
This project uses our rods with a hard maple mission-style handrail to provide ample contrast and visual interest. Furthermore, we were able to design a custom starting post for the customer to keep the bottom rods from touching the tops of the treads. Finally, we provided the customer with split foot covers that could slide around the base of the posts. Here at Viewrail, we equipped and excited to help with customizations that help you achieve your dream design.
Our stainless steel rods will be available for purchase on the website soon. However, if you are interested in a stainless steel rod system, you may fill out this simple contact form to get an order started. We look forward to working with you!
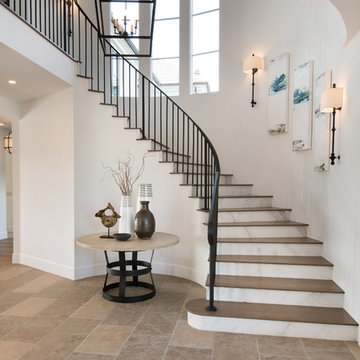
The slab marble risers are so stunning and give the beautiful entry stairway added luxury. Photos by: Rod Foster
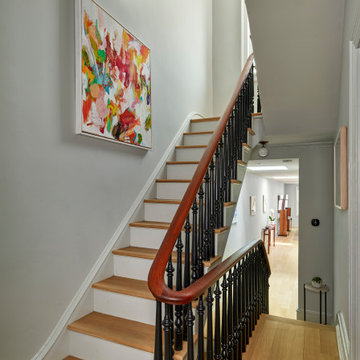
The reconstructed stairway is beautifully day-lit by new casement windows and skylights at the second and third floors.

transformation d'un escalier classique en bois et aménagement de l'espace sous escalier en bureau contemporain. Création d'une bibliothèques et de nouvelles marches en bas de l'escalier, garde-corps en lames bois verticales en chêne
10.785 Billeder af trappe
1

