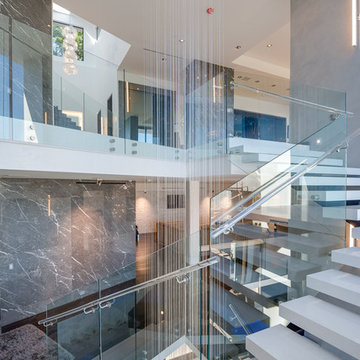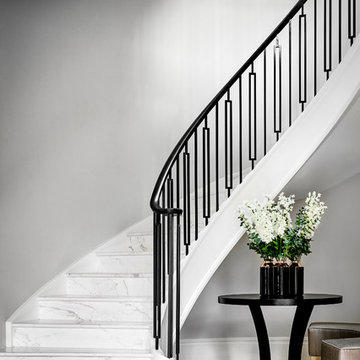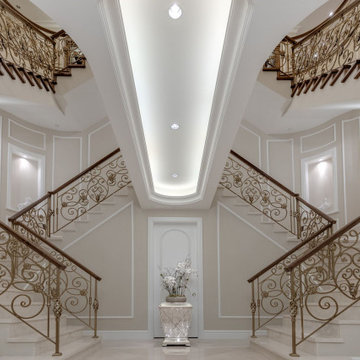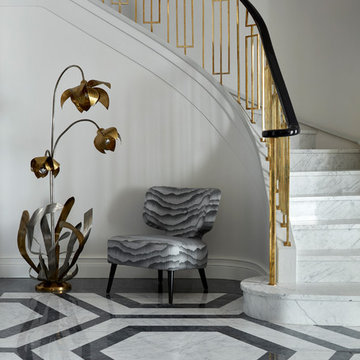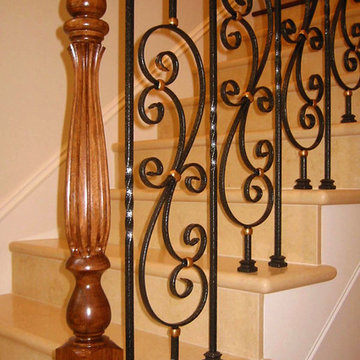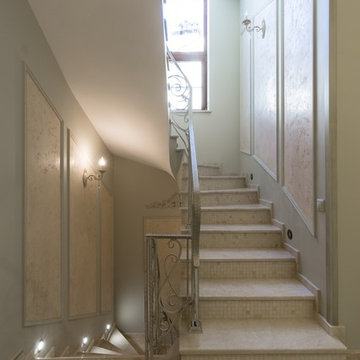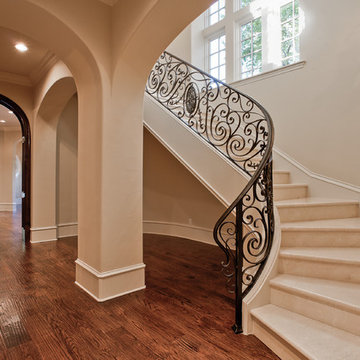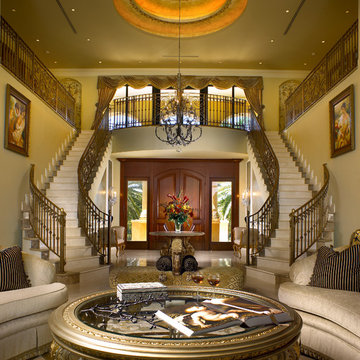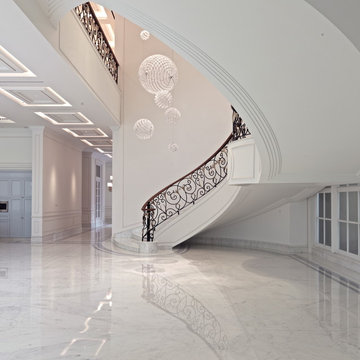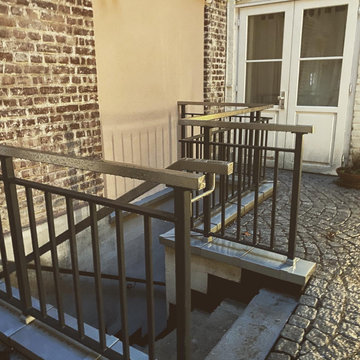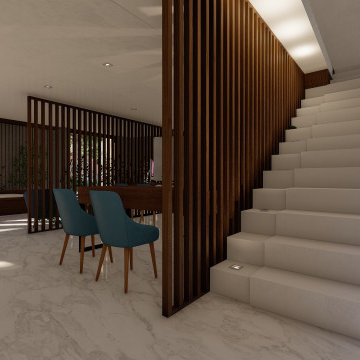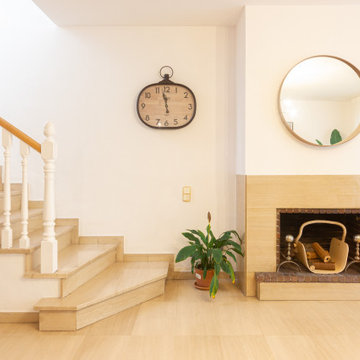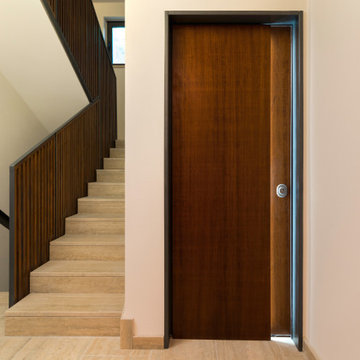942 Billeder af trappe med marmor trin
Sorteret efter:
Budget
Sorter efter:Populær i dag
121 - 140 af 942 billeder
Item 1 ud af 2
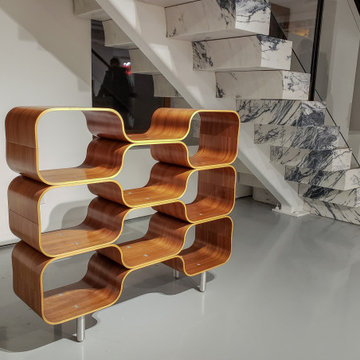
the stone was book-matched to accentuate the grain from the lower landing going up the stairs. Stairs were gapped 1/4" from each other to create a 'floating' effect.
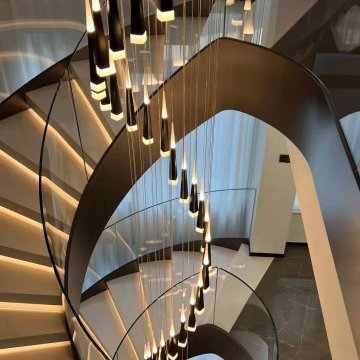
Stair Structure:
5/8" thick frameless glass railing
Metallic powder coating steel stringer
Whitestone treads
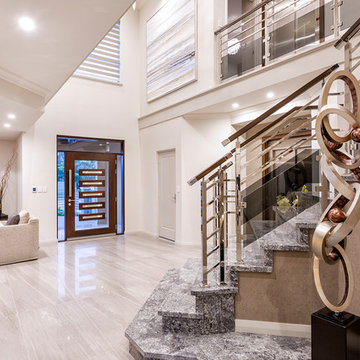
At The Resort, seeing is believing. This is a home in a class of its own; a home of grand proportions and timeless classic features, with a contemporary theme designed to appeal to today’s modern family. From the grand foyer with its soaring ceilings, stainless steel lift and stunning granite staircase right through to the state-of-the-art kitchen, this is a home designed to impress, and offers the perfect combination of luxury, style and comfort for every member of the family. No detail has been overlooked in providing peaceful spaces for private retreat, including spacious bedrooms and bathrooms, a sitting room, balcony and home theatre. For pure and total indulgence, the master suite, reminiscent of a five-star resort hotel, has a large well-appointed ensuite that is a destination in itself. If you can imagine living in your own luxury holiday resort, imagine life at The Resort...here you can live the life you want, without compromise – there’ll certainly be no need to leave home, with your own dream outdoor entertaining pavilion right on your doorstep! A spacious alfresco terrace connects your living areas with the ultimate outdoor lifestyle – living, dining, relaxing and entertaining, all in absolute style. Be the envy of your friends with a fully integrated outdoor kitchen that includes a teppanyaki barbecue, pizza oven, fridges, sink and stone benchtops. In its own adjoining pavilion is a deep sunken spa, while a guest bathroom with an outdoor shower is discreetly tucked around the corner. It’s all part of the perfect resort lifestyle available to you and your family every day, all year round, at The Resort. The Resort is the latest luxury home designed and constructed by Atrium Homes, a West Australian building company owned and run by the Marcolina family. For over 25 years, three generations of the Marcolina family have been designing and building award-winning homes of quality and distinction, and The Resort is a stunning showcase for Atrium’s attention to detail and superb craftsmanship. For those who appreciate the finer things in life, The Resort boasts features like designer lighting, stone benchtops throughout, porcelain floor tiles, extra-height ceilings, premium window coverings, a glass-enclosed wine cellar, a study and home theatre, and a kitchen with a separate scullery and prestige European appliances. As with every Atrium home, The Resort represents the company’s family values of innovation, excellence and value for money.
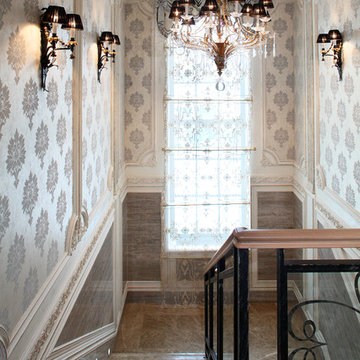
Лестница.
Руководитель проекта -Татьяна Божовская.
Дизайнер - Анна Тихомирова.
Дизайнер/Архитектор - Юлия Роднова.
Фотограф - Сергей Моргунов.
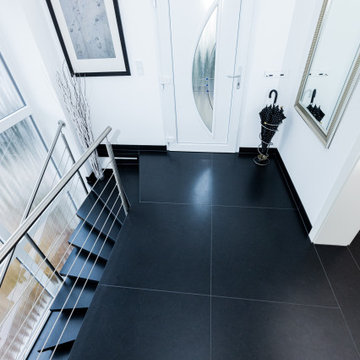
Manchmal ist es gut, wenn jemand einen kennt, der einen kennt, der jemanden kennt. So auch hier. Die junge Familie hat sich wunderbar im Haus eingerichtet. Alles neu. Sogar die Haustüre ist neu. Nur das bestehende Treppenhaus aus den 60-er Jahren trübte das zeitgemäße Wohngefühl. Eine Großbaustelle mit Abriss der alten Terrazzo-Stufen samt Bodenfläche kam nicht in Frage. Die Belegung mit Fliesen stellte den Fliesenleger vor echte Herausforderungen, zumal die Haustüre auch nur 6 mm Platz für einen neuen Belag gelassen hat. Am Kopf kratzend erinnert sich der Fliesenleger an uns und verweist die Kunden zu uns. "Die WERTHEBACH´s haben da sicher eine maßgeschneiderte Lösung." Und so nehmen die Dinge ihren Lauf. Verbaut wurde unser "Treppe-über-Treppe" System mit übergroßen Bodenplatten, die sich in Stufen und Randleisten wiederfinden. Das schwarze Material ist echter Naturstein, genauer gesagt robuster Basalt: "Nero Assoluto Simbabwe" in matt gelederter Oberfläche. Die Übergänge zur Haustür, wie auch die stolperfreien Übergänge zu Bad und Wohnzimmer wirken, als ob das Treppenhaus schon immer so gewesen sei. Unser präziser Einbau dauerte 3 Tage. Boden und Stufen waren sofort begehbar – ganz ohne Abrissarbeiten und ohne Schmutz.
So freut es uns immer wieder, wenn das Gesicht unserer Kunden vor lauter Schwarzseherei ein freudiges Grinsen bis über beide Ohren ziert.
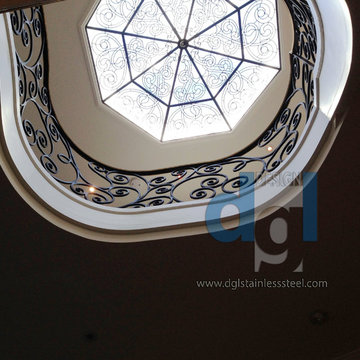
Caribou Rd modern 3 levels spiral solid brass and wrought iron railing.
Custom designed and fabricated and installed by Leo Kaz Design Inc. (former Design Group Leo)
Photo by Leo Kaz Design
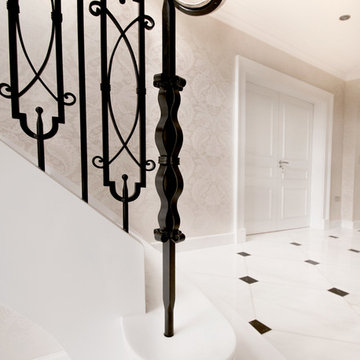
Two pure white curved helical staircases with hand-crafted wrought iron balustrade a chrome hand rail and “Cararra” marble treads and risers.
Photo Credit: Kevala Stairs
942 Billeder af trappe med marmor trin
7
