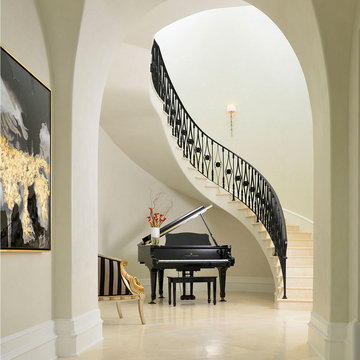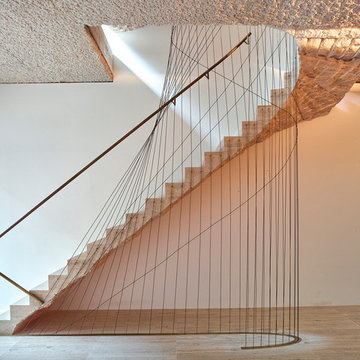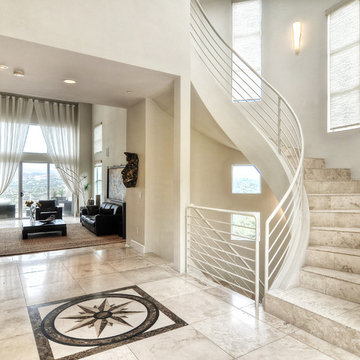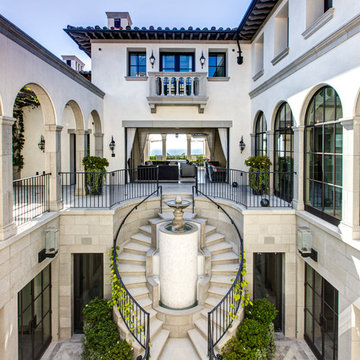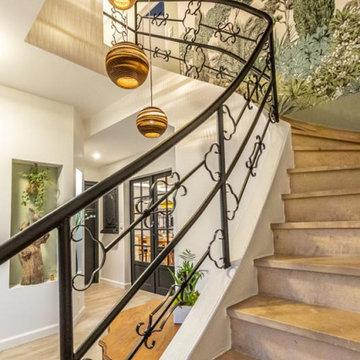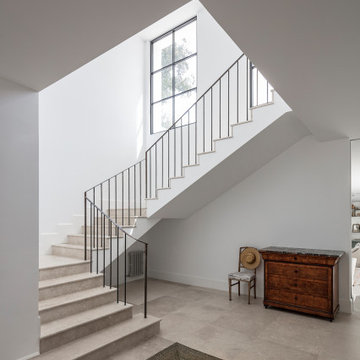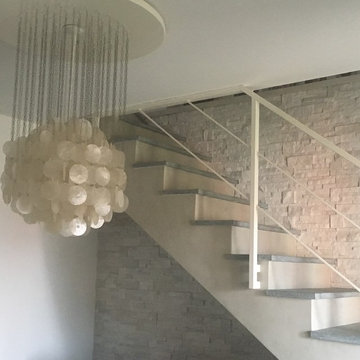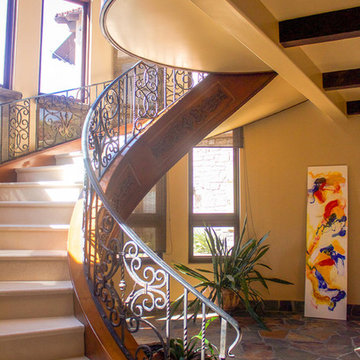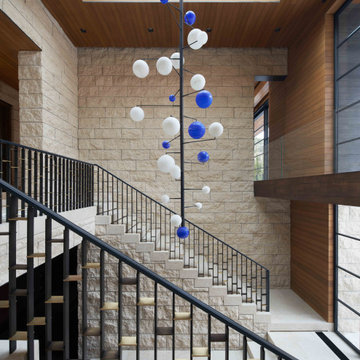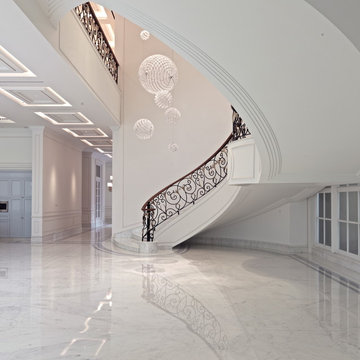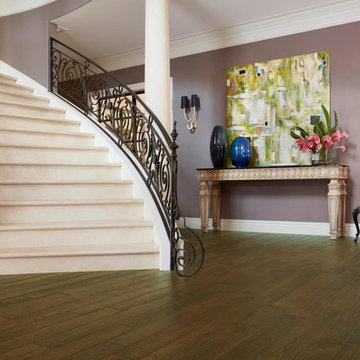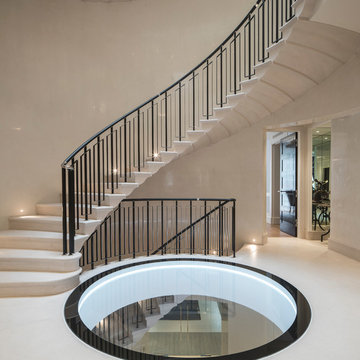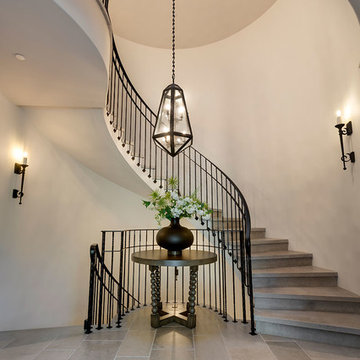195 Billeder af trappe med stødtrin af kalksten og gelænder i metal
Sorteret efter:
Budget
Sorter efter:Populær i dag
1 - 20 af 195 billeder
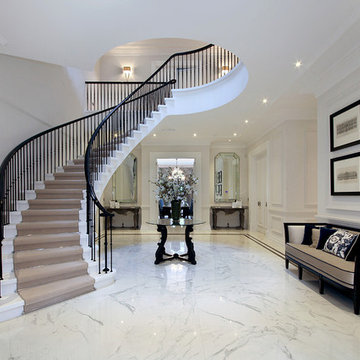
We constructed these concrete stairs for the Contractor, Heywood Real Estates on the prestigious Wentworth estate in 2017.
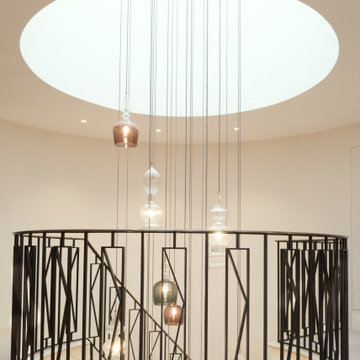
Fine Iron were commissioned to realise the vision the clients had for this luxuriant circular staircase balustrade. This uniquely designed balustrade is continuous over 2 floors and was finished in a dark bronze patina and capped with a bronzed patinated frogs back handrail. The 'K' design featured in the decorative balustrade panels has been mirrored in the glass panels of the interior doors for continuity. The staircase has been capped in a hand finished Portland stone and winds around a large atrium, from which hangs a substantial feature glass chandelier.
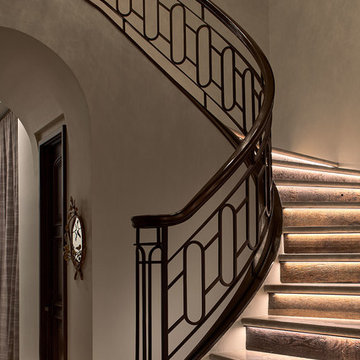
Under-lighting on each step not only provides safety but romantic ambiance at night, emphasizing the curve of the entryway staircase. The risers are constructed of re-purposed French farmhouse wood, which was used extensively throughout the home. The treads are limestone.
Photo by Brian Gassell
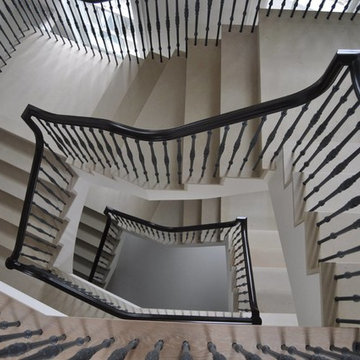
Truly amazing work! This picture features the double set of Limestone Stairs-all Limestone Treads, Risers, and Landings.
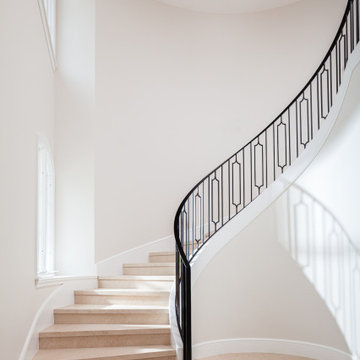
The existing footprint of the curved stairs was updated with limestone slab risers and treads. The ornate iron railing was replaced with a simpler design - elegantly marrying the existing traditional details in the house to the new transitional sensibility.
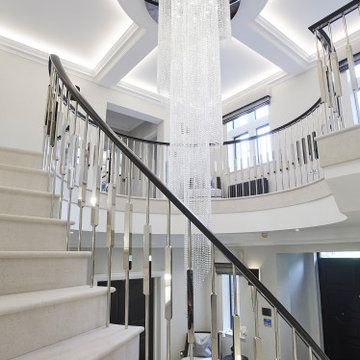
A full renovation of a dated but expansive family home, including bespoke staircase repositioning, entertainment living and bar, updated pool and spa facilities and surroundings and a repositioning and execution of a new sunken dining room to accommodate a formal sitting room.
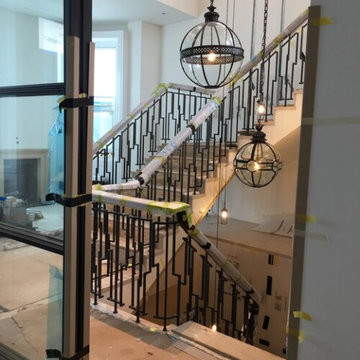
Highly intricate staircase designed for a client in Chelsea.
An oblong shaped spiral with large top balcony over 4 floors.
The design focused on using 3 alternating panels interlocking to create a constant movement as one walks up and down the stairs - handrail finished in 60mm oblong section cherry wood
195 Billeder af trappe med stødtrin af kalksten og gelænder i metal
1
