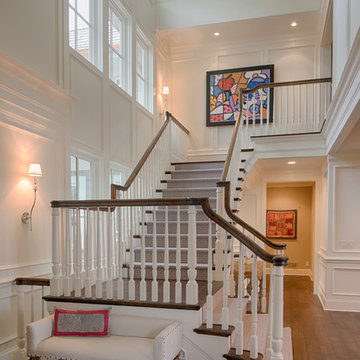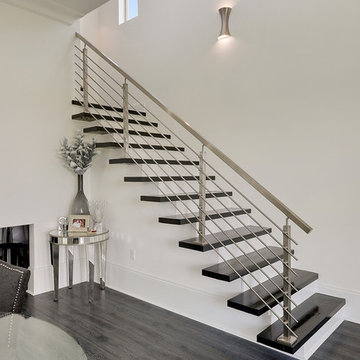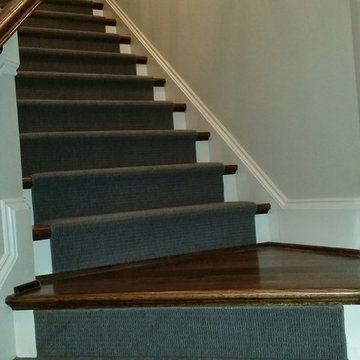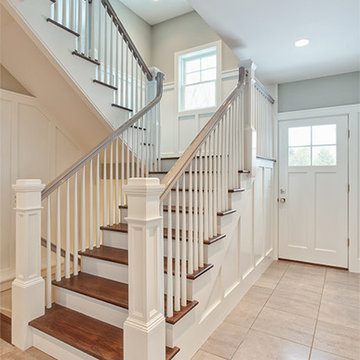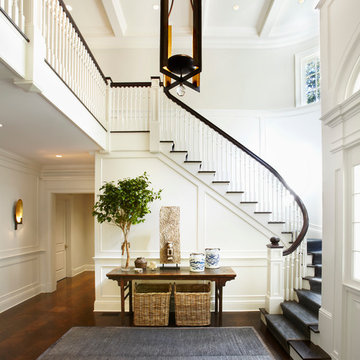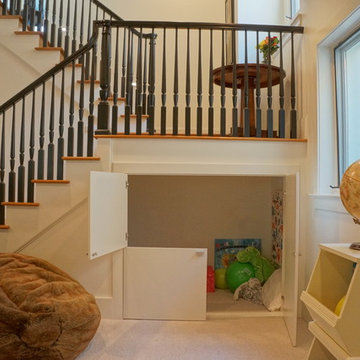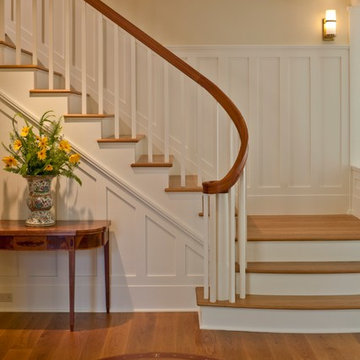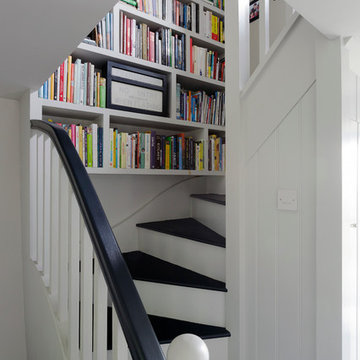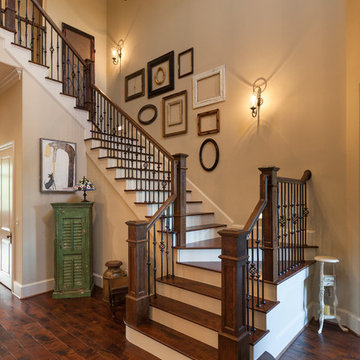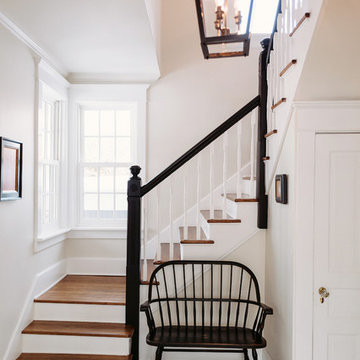17.370 Billeder af trappe med stødtrin af malet træ
Sorteret efter:
Budget
Sorter efter:Populær i dag
141 - 160 af 17.370 billeder
Item 1 ud af 2
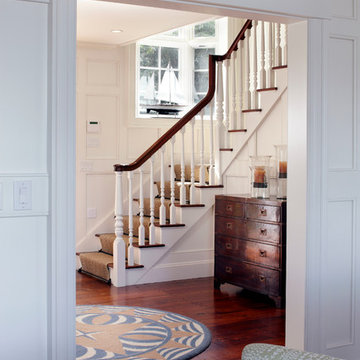
White crown molding and cased openings grace this historic style entry hall. Greg Premru Photography
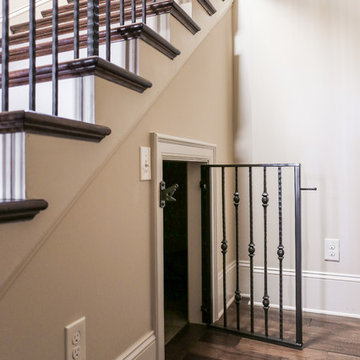
Utilizing all of the space in your home can be as easy as accessing the small spaces under your staircase. Fido will appreciate having his own space and it is roomy enough even for a large breed.
Designed by Melodie Durham of Durham Designs & Consulting, LLC.
Photo by Livengood Photographs [www.livengoodphotographs.com/design].
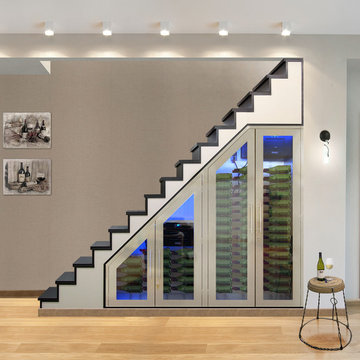
This beautiful, hand-made custom wine cabinet takes advantage of the unused space under the stairs. Insulated glass doors with brushed stainless trim and pole handles offer modern appeal to the room. Metal racking holds bottles securely in place while two Wine Mate Cooling Systems ensure the entire collection is stored at the right temperature and humidity.
By Vinotemp International
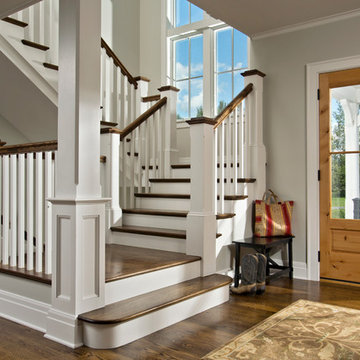
The spacious lower landing is an ample invitation to climb the hand-crafted staircase.
Scott Bergmann Photography
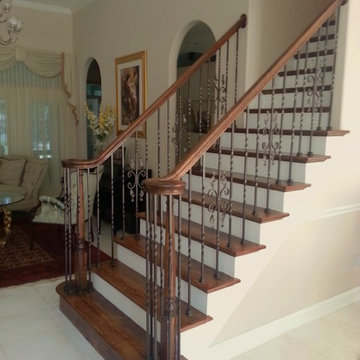
This is an after photo of the staircase. The pattern of the wrought iron balusters is unique, stylish, and adds elegance to the home.
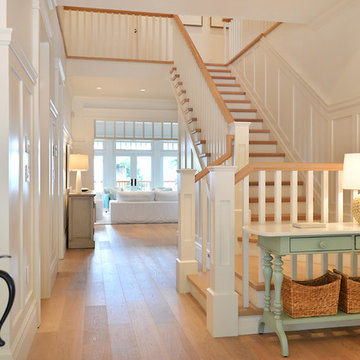
Design by Walter Powell Architect, Sunshine Coast Home Design, Interior Design by Kelly Deck Design, Photo by Linda Sabiston, First Impression Photography
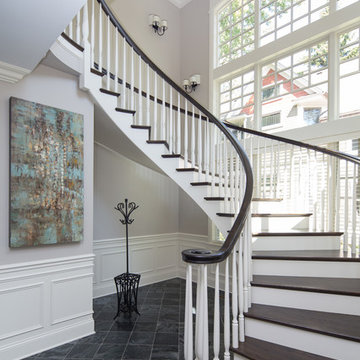
A beautiful custom built, curving two tone wooden staircase with white painted risers, dark walnut stained treads and handrail, huge two story windows, dotted with wall sconces, an abstract art painting, dark slate tile flooring, white wainscoting and crown moulding millwork.
Custom Home Builder and General Contractor for this Home:
Leinster Construction, Inc., Chicago, IL
www.leinsterconstruction.com
Miller + Miller Architectural Photography
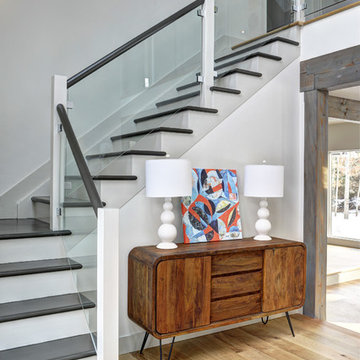
Yankee Barn Homes - The entryway foyer area houses a contemporary glass panel staircase. Chris Foster Photographer
17.370 Billeder af trappe med stødtrin af malet træ
8
