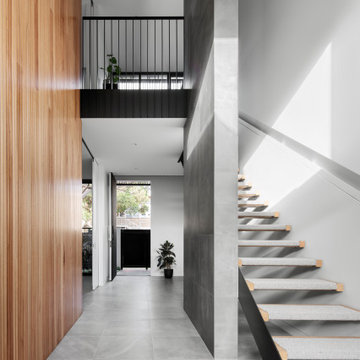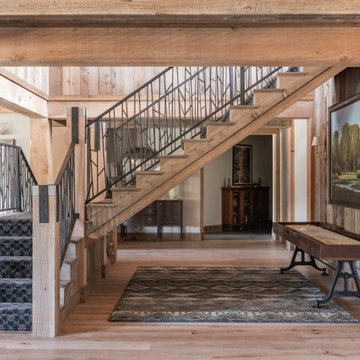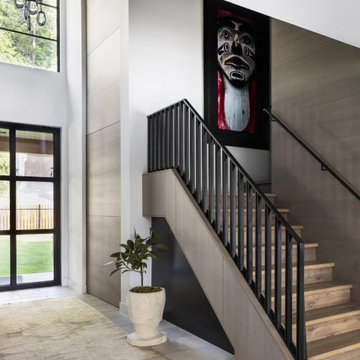233 Billeder af trappe med gelænder i metal og trævæg
Sorteret efter:
Budget
Sorter efter:Populær i dag
1 - 20 af 233 billeder

Making the most of tiny spaces is our specialty. The precious real estate under the stairs was turned into a custom wine bar.

The main internal feature of the house, the design of the floating staircase involved extensive days working together with a structural engineer to refine so that each solid timber stair tread sat perfectly in between long vertical timber battens without the need for stair stringers. This unique staircase was intended to give a feeling of lightness to complement the floating facade and continuous flow of internal spaces.
The warm timber of the staircase continues throughout the refined, minimalist interiors, with extensive use for flooring, kitchen cabinetry and ceiling, combined with luxurious marble in the bathrooms and wrapping the high-ceilinged main bedroom in plywood panels with 10mm express joints.

Mid Century Modern Contemporary design. White quartersawn veneer oak cabinets and white paint Crystal Cabinets
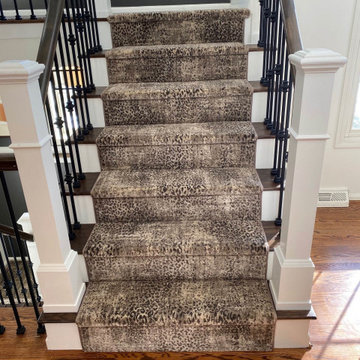
King Cheetah in Dune by Stanton Corporation installed as a stair runner in Clarkston, MI.
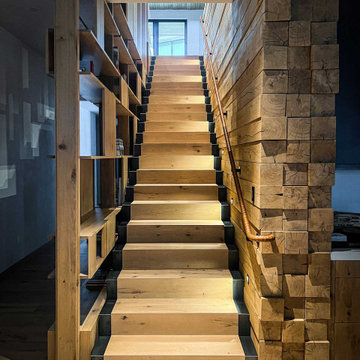
This custom Spiral Wrap leather railing is contrasted with a rustic beam wall and glass guard rail at the top. Designed with a custom steel radius as it curves with the flow of the staircase.
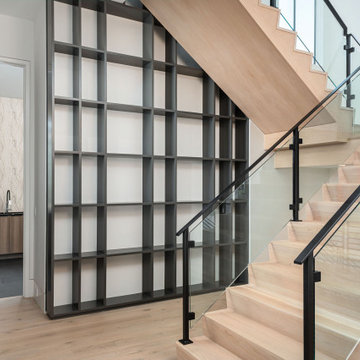
Two Story Built-in flanking a free standing staircase
with glass and metal railing.
Modern Staircase Design.
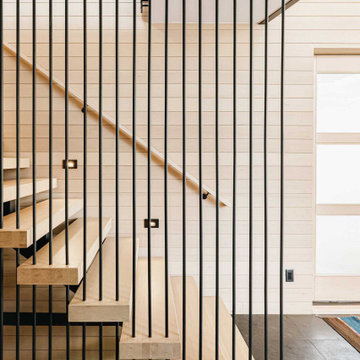
Winner: Platinum Award for Best in America Living Awards 2023. Atop a mountain peak, nearly two miles above sea level, sits a pair of non-identical, yet related, twins. Inspired by intersecting jagged peaks, these unique homes feature soft dark colors, rich textural exterior stone, and patinaed Shou SugiBan siding, allowing them to integrate quietly into the surrounding landscape, and to visually complete the natural ridgeline. Despite their smaller size, these homes are richly appointed with amazing, organically inspired contemporary details that work to seamlessly blend their interior and exterior living spaces. The simple, yet elegant interior palette includes slate floors, T&G ash ceilings and walls, ribbed glass handrails, and stone or oxidized metal fireplace surrounds.

View of middle level of tower with views out large round windows and spiral stair to top level. The tower off the front entrance contains a wine room at its base,. A square stair wrapping around the wine room leads up to a middle level with large circular windows. A spiral stair leads up to the top level with an inner glass enclosure and exterior covered deck with two balconies for wine tasting.
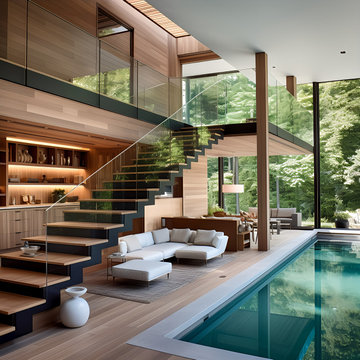
Welcome to Staten Island's North Shore, where sustainable luxury forms in a striking modern home enveloped by lush greenery. This architectural masterpiece, defined by its clean lines and modular construction, is meticulously crafted from reclaimed wood and Cross-Laminated Timber (CLT). Exhibiting the essence of minimalistic design, the house also features textured richness from different shades of vertical wood panels. Drenched in a golden light, it reveals a serene palette of light gray, bronze, and brown, blending harmoniously with the surrounding nature. The expansive glass facades enhance its allure, fostering a seamless indoor and outdoor connection. Above all, this home stands as a symbol of our unwavering dedication to sustainability, regenerative design, and carbon sequestration. This is where modern living meets ecological consciousness.

San Francisco loft contemporary circular staircase and custom bookcase wraps around in high-gloss orange paint inside the shelving, with white reflective patterned decorated surface facing the living area. An orange display niche on the left white wall matches the orange on the bookcase behind silver stair railings.
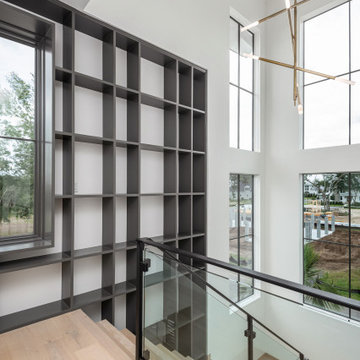
Two Story Built-in flanking a free standing staircase
with glass and metal railing.
Modern Staircase Design.
233 Billeder af trappe med gelænder i metal og trævæg
1



