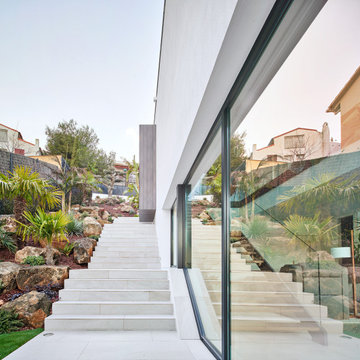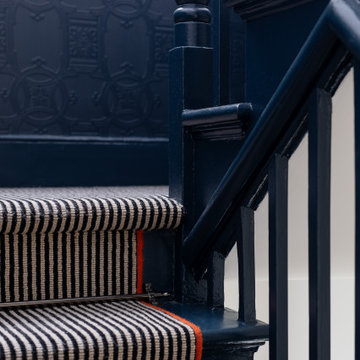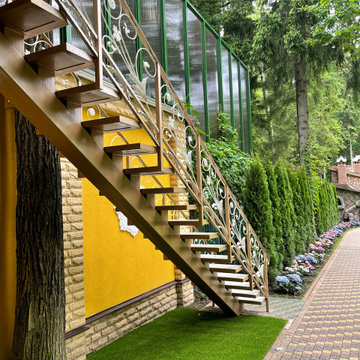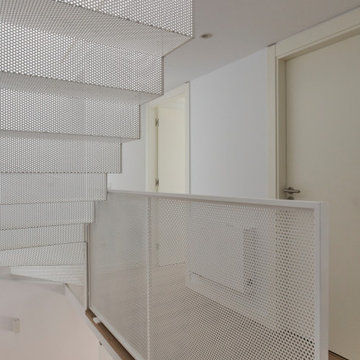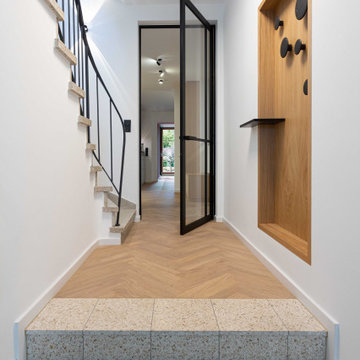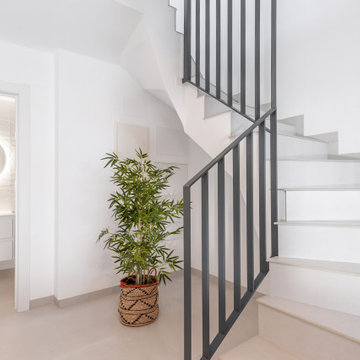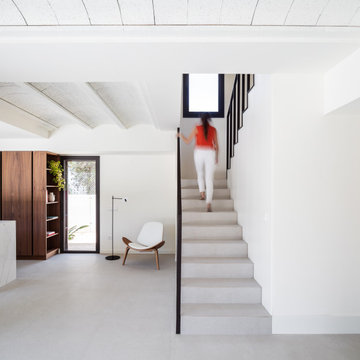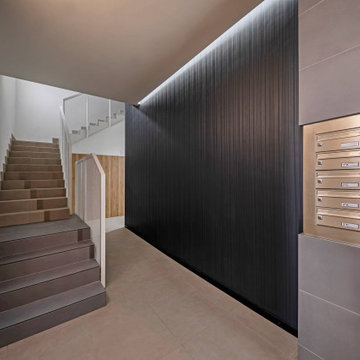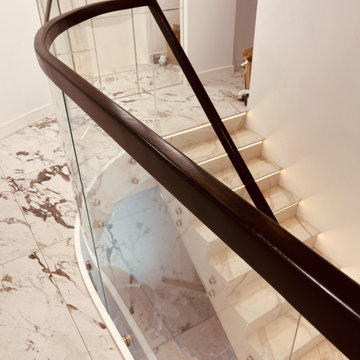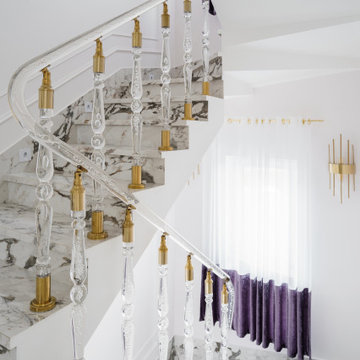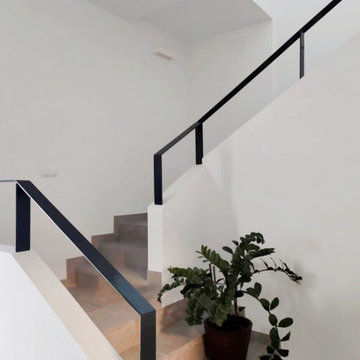75 Billeder af trappe med trin i fliser
Sorteret efter:
Budget
Sorter efter:Populær i dag
1 - 20 af 75 billeder

The impressive staircase is located next to the foyer. The black wainscoting provides a dramatic backdrop for the gold pendant chandelier that hangs over the staircase. Simple black iron railing frames the stairwell to the basement and open hallways provide a welcoming flow on the main level of the home.
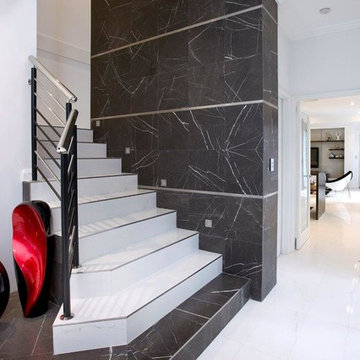
If you’re looking for the latest in urban style and sophistication, you’ve just found it. With its clean lines, light and airy spaces and modern finishes the Churchlands has it all. Stylish open-plan spaces flow naturally to an outdoor entertaining area while the stunning kitchen has everything the home chef could wish for. And, when it’s time to retire, beautiful bedrooms and bathrooms – including two master suites – offer a luxurious retreat.
• Contemporary rendered façade
• Feature marble and stone
• Rear garage design
• Modern kitchen with stainless steel appliances
• High level of fitout throughout
• Four bedrooms, three bathrooms plus two powder rooms
• Home theatre
• Separate sitting room with balcony
• Alfresco area
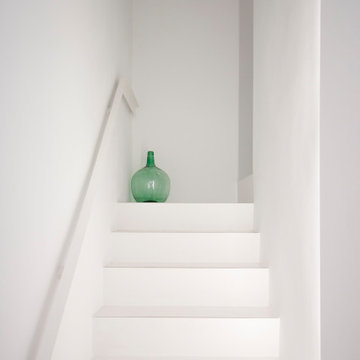
Las escaleras originales, de cerámica y madera lacada se encontraban en tan mal estado que se tuvieron que hacer nuevamente: una oportunidad para introducir piezas cerámicas con canto a bisel y juntas mínimas. Junto a esto, una barandillas realizada con un perfil en L recorre escalera y descansillo en un paseo donde el protagonista es el color blanco.
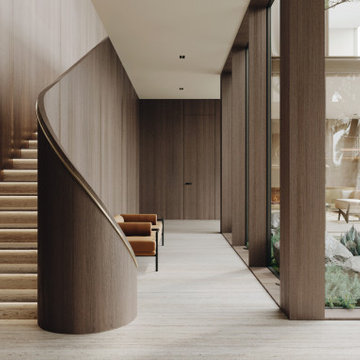
Experience the epitome of luxury with this stunning home design. Featuring floor to ceiling windows, the space is flooded with natural light, creating a warm and inviting atmosphere.
Cook in style with the modern wooden kitchen, complete with a high-end gold-colored island. Perfect for entertaining guests, this space is sure to impress.
The stunning staircase is a true masterpiece, blending seamlessly with the rest of the home's design elements. With a combination of warm gold and wooden elements, it's both functional and beautiful.
Cozy up in front of the modern fireplace, surrounded by the beauty of this home's design. The use of glass throughout the space creates a seamless transition from room to room.
The stunning floor plan of this home is the result of thoughtful planning and expert design. The natural stone flooring adds an extra touch of luxury, while the abundance of glass creates an open and airy feel. Whether you're entertaining guests or simply relaxing at home, this is the ultimate space for luxury living.
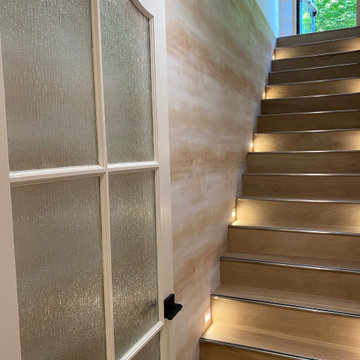
The Mikvah entrance stairwell welcomes guests. Textures abound, with a watered glass custom wood door, watercolor blush wallpaper, and dramatic stair lighting.
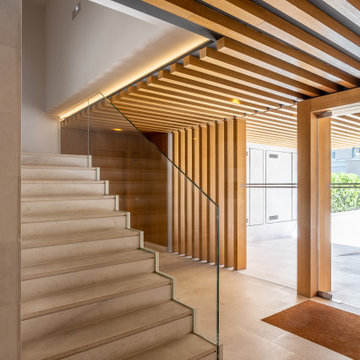
Vivienda de diseño con altas calidades, mucha luz, grandes ventanales.
El cliente quería una vivienda con mobiliario de diseño, pero que fuera acogedor y funcional.
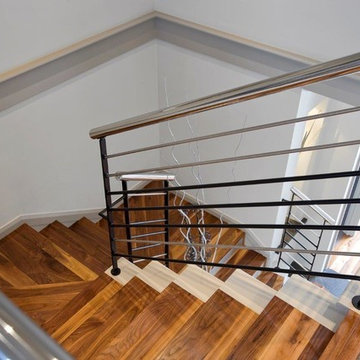
A Winning Design.
Ultra-stylish and ultra-contemporary, the Award is winning hearts and minds with its stunning feature façade, intelligent floorplan and premium quality fitout. Kimberley sandstone, American Walnut, marble, glass and steel have been used to dazzling effect to create Atrium Home’s most modern design yet.
Everything today’s family could want is here.
Home office and theatre
Modern kitchen with stainless-steel appliances
Elegant dining and living spaces
Covered alfresco area
Powder room downstairs
Four bedrooms and two bathrooms upstairs
Separate sitting room
Main suite with walk-in robes and spa ensuite
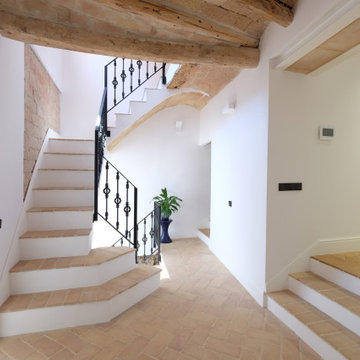
Distribuidor de Zona de día y zona de noche. Barandilla de vidrio con casaca en aluminio extruido anodizado, rasillon y vigas de madera recuperados, pared de ladrillo original repicada. Suelos de rasilla cerámica hecha a mano colocada a espiga. Puertas correderas de 2440mm con herraje en forja. Interruptores Jung LS990 acabado aluminio, Rodapié clasico. Barandilla en acero y barrotes de fundición recuperados de inmueble de principios del año 1900, apeo estructural con perfiles de acero laminados. Escalera Original d Bóveda Catalana, restaurada. Tragaluz con mamparo vertical en vidrio.
75 Billeder af trappe med trin i fliser
1
