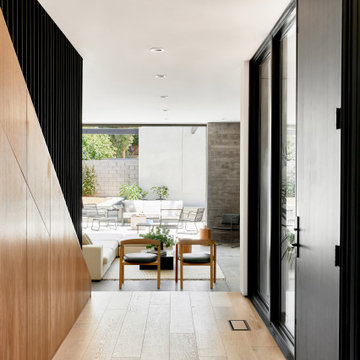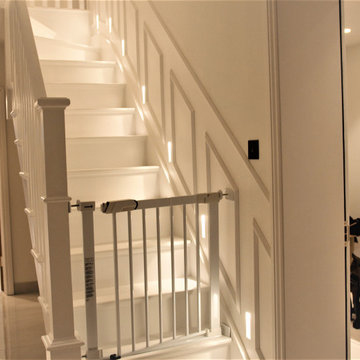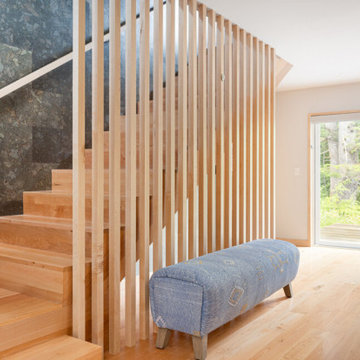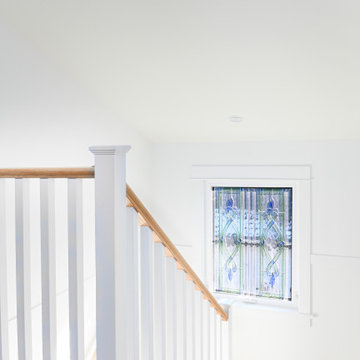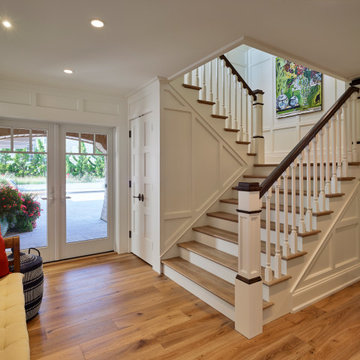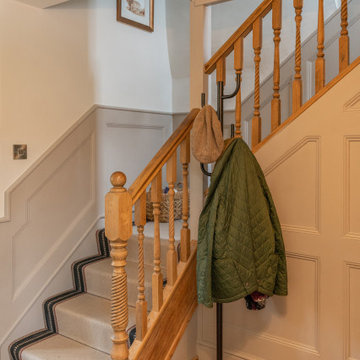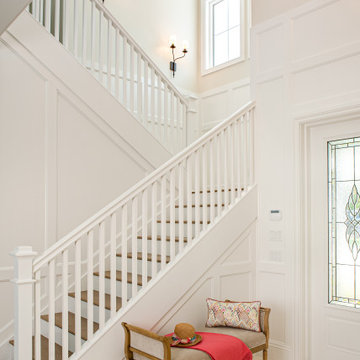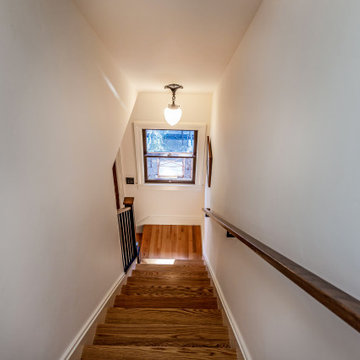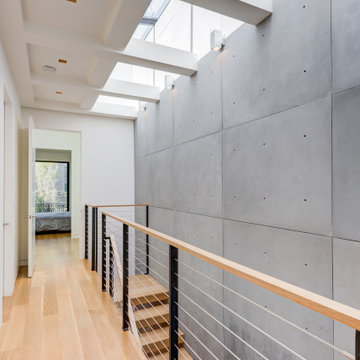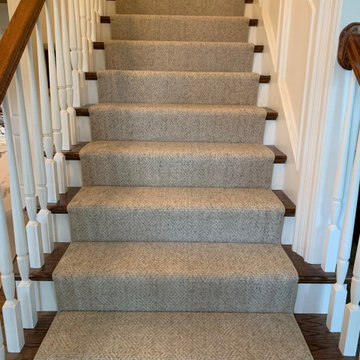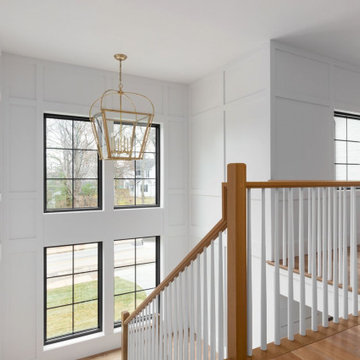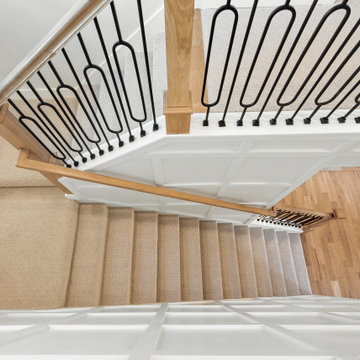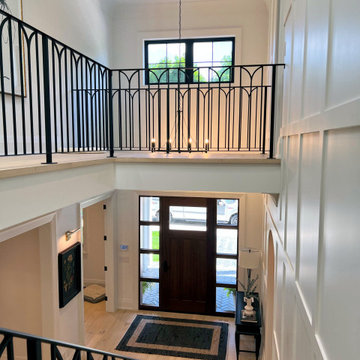1.529 Billeder af trappe med vægpaneler
Sorteret efter:
Budget
Sorter efter:Populær i dag
121 - 140 af 1.529 billeder
Item 1 ud af 2
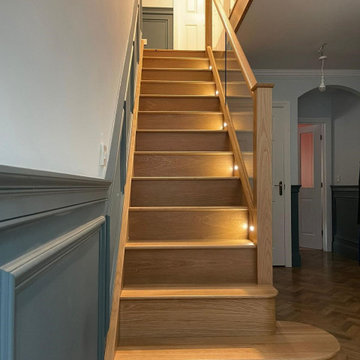
Full staircase renovation including replacing the balustrade, fitting overtreads, risers and lighting, cladding the strings and fitting doors and frames under the staircase
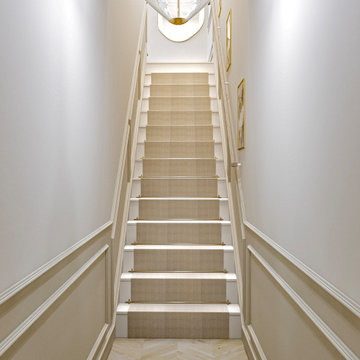
My client recently got in touch with me to ask for help with renovating their hallway and landing area. The project brief was for a neutral yet warm and inviting space.
As you can see, the stairs/hallway area is quite enclosed and there are no windows in the vicinity, so we decided to keep the space as light and bright and clutter-free as possible.
My client wanted a classic-contemporary style with a modern twist so of course we had to add wall panelling in the space and herringbone floors to nod to the classic look. The pond shaped mirror, pendant light and abstract art (I know it’s hidden from this view!) add that modern twist.
This is a render but the real project photos will be shared when the renovating begins!
If you want to transform your space and require my services, from mood boards to e-design to full design, contact me now via the link in my bio and let’s get started!
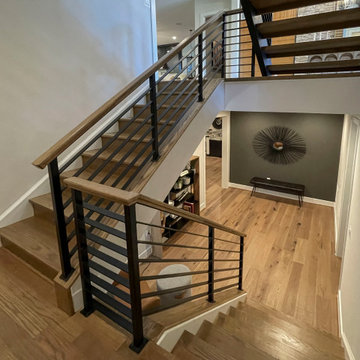
Solid black-painted stringers with 4” oak treads and no risers, welcome guests in this contemporary home in Maryland. Materials and colors selected by the design team to build this staircase, complement seamlessly the unique lighting, wall colors and trim throughout the home; horizontal-metal balusters and oak rail infuse the space with a strong and light architectural style. CSC 1976-2023 © Century Stair Company ® All rights reserved. Company ® All rights reserved.
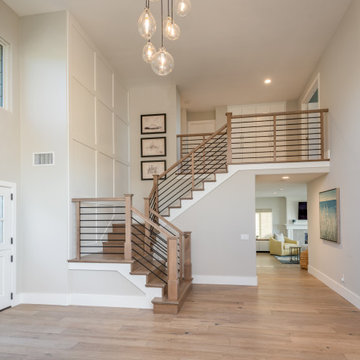
Solid wood treads and risers stained to compliment the floors, modern black horizontal iron with wood newels and cap railing, white panel detail up the long wall, custom light fixture all come together to transform the staircase into part of the cohesive design plan.
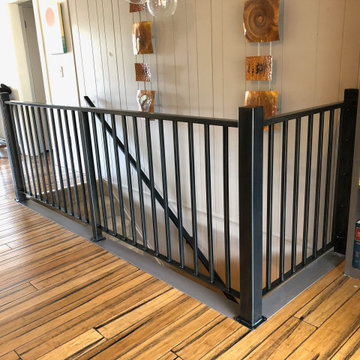
Contemporary metal railing with vertical balustrades. Entire railing and hand rail were finished in a Black Magic patina.
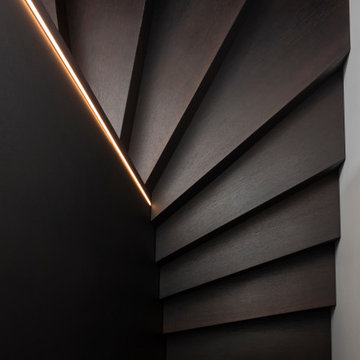
scala di collegamento tra i due piani,
scala su disegno in legno, rovere verniciato scuro.
Al suo interno contiene cassettoni, armadio vestiti e un ripostiglio. Luci led sottili di viabizzuno e aerazione per l'aria condizionata canalizzata.
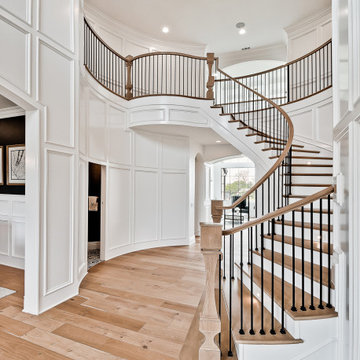
The owner wanted a hidden door in the wainscot panels to hide the half bath, so we designed it and built one in.
1.529 Billeder af trappe med vægpaneler
7
