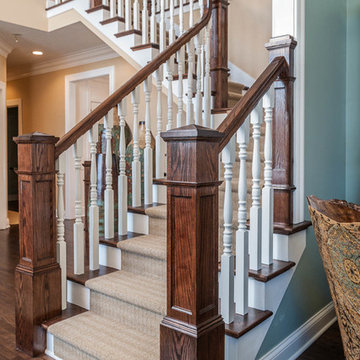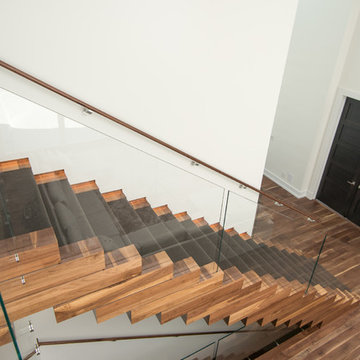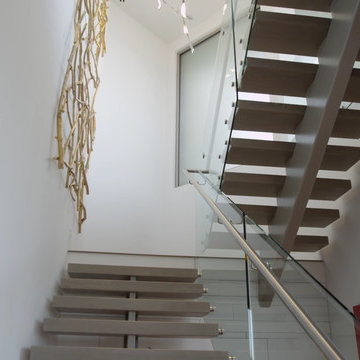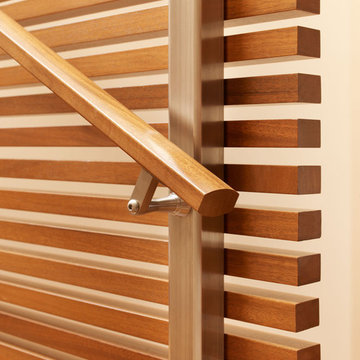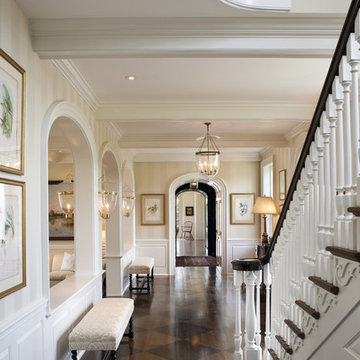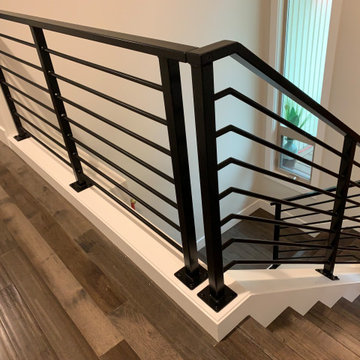15.694 Billeder af trappe
Sorteret efter:
Budget
Sorter efter:Populær i dag
141 - 160 af 15.694 billeder
Item 1 ud af 2
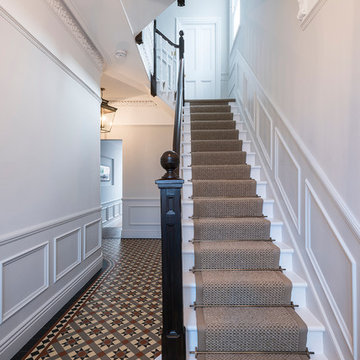
Entering the historical home, you are greeted by the winding stairs and hallway, with their traditional design and decoration.
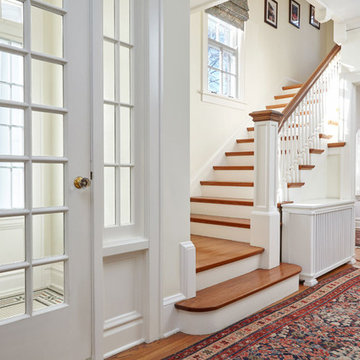
Stair just off the front entry, turns back over the powder room. The front vestibule has encaustic tile floors and glass door enclosure, letting in light while providing a place to remove wet articles of clothing and preserve the authentic handmade rug.
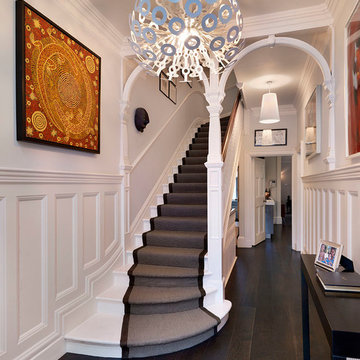
Keeping period features and character with these arches created a beautiful entrance hallway
TylerMandic Ltd
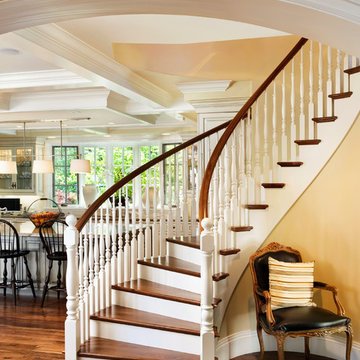
Builder: Markay Johnson Construction
visit: www.mjconstruction.com
Project Details:
Located on a beautiful corner lot of just over one acre, this sumptuous home presents Country French styling – with leaded glass windows, half-timber accents, and a steeply pitched roof finished in varying shades of slate. Completed in 2006, the home is magnificently appointed with traditional appeal and classic elegance surrounding a vast center terrace that accommodates indoor/outdoor living so easily. Distressed walnut floors span the main living areas, numerous rooms are accented with a bowed wall of windows, and ceilings are architecturally interesting and unique. There are 4 additional upstairs bedroom suites with the convenience of a second family room, plus a fully equipped guest house with two bedrooms and two bathrooms. Equally impressive are the resort-inspired grounds, which include a beautiful pool and spa just beyond the center terrace and all finished in Connecticut bluestone. A sport court, vast stretches of level lawn, and English gardens manicured to perfection complete the setting.
Photographer: Bernard Andre Photography

Having been neglected for nearly 50 years, this home was rescued by new owners who sought to restore the home to its original grandeur. Prominently located on the rocky shoreline, its presence welcomes all who enter into Marblehead from the Boston area. The exterior respects tradition; the interior combines tradition with a sparse respect for proportion, scale and unadorned beauty of space and light.
This project was featured in Design New England Magazine.
http://bit.ly/SVResurrection
Photo Credit: Eric Roth
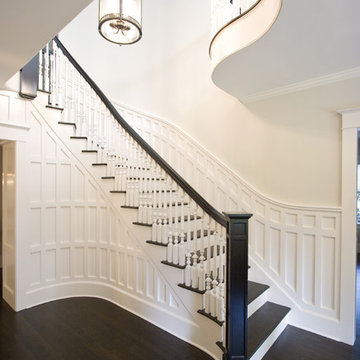
Clawson Architects designed the Main Entry/Stair Hall, flooding the space with natural light on both the first and second floors while enhancing views and circulation with more thoughtful space allocations and period details.
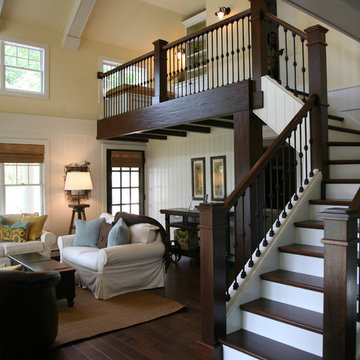
lakeside guest house, designed by Beth Welsh of Interior Changes, built by Lowell Management

Haldane UK has designed, manufactured and supplied a bespoke American white oak spiral staircase which rose through 2 flights for the refurbishment of a manse in Scotland.
Working with sketched drawings supplied by the client, Haldane developed a solution which enabled the spiral staircase to be virtually free standing from ground floor to second floor with only fixings to each of the landing sections.
The staircase featured 32mm solid oak treads measuring 1000mm, 170mm diameter solid oak spacer components and was designed to provide a 20mm clear space from the treads to the wall.
Haldane also manufactured and supplied 10.5 linear metres of 60x50mm elliptical spiral handrail which was fixed to the wall via brackets and finished with a bull nose end.

A modern staircase that is both curved and u-shaped, with fluidly floating wood stair railing. Cascading glass teardrop chandelier hangs from the to of the 3rd floor.
In the distance is the formal living room with a stone facade fireplace and built in bookshelf.
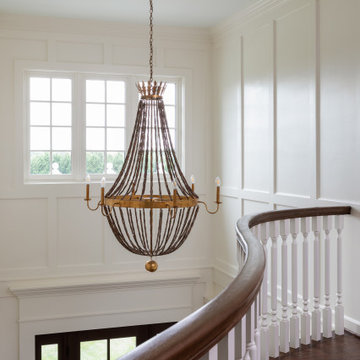
Complete renovation of a home in the rolling hills of the Loudoun County, Virginia horse country. New wood staircase with custom curved railing, white columns, and wood paneling.

Architectural elements and furnishings in this palatial foyer are the perfect setting for these impressive double-curved staircases. Black painted oak treads and railing complement beautifully the wrought-iron custom balustrade and hardwood flooring, blending harmoniously in the home classical interior. CSC 1976-2022 © Century Stair Company ® All rights reserved.
15.694 Billeder af trappe
8

