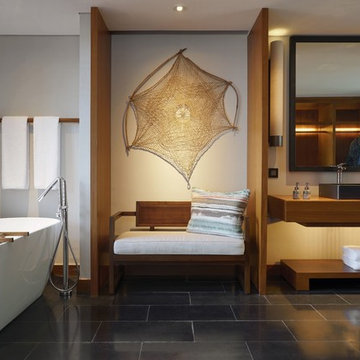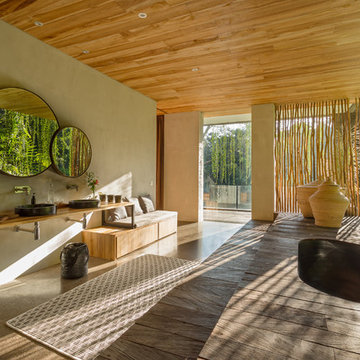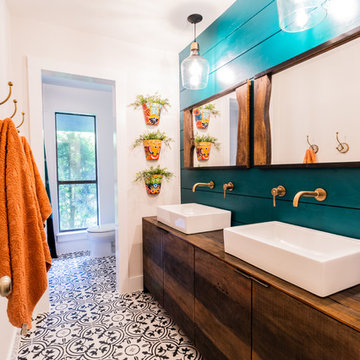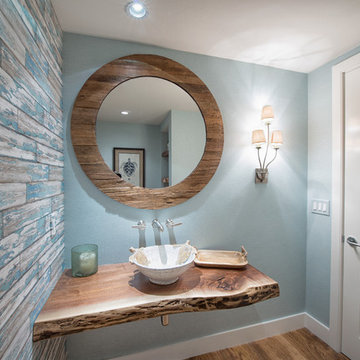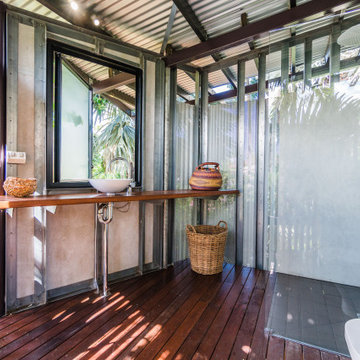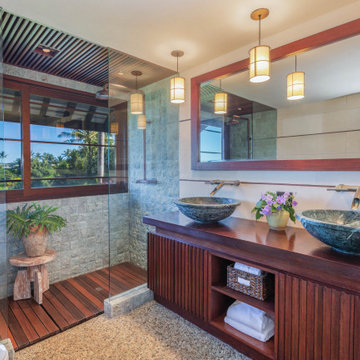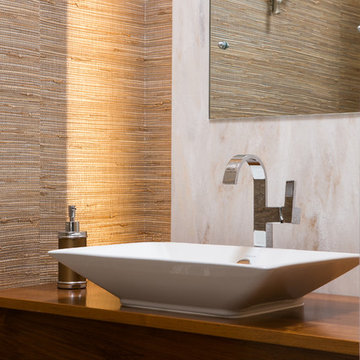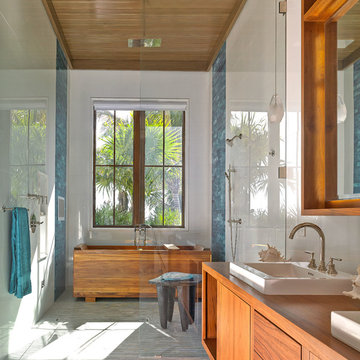194 Billeder af tropisk badeværelse med træbordplade
Sorteret efter:
Budget
Sorter efter:Populær i dag
1 - 20 af 194 billeder
Item 1 ud af 3
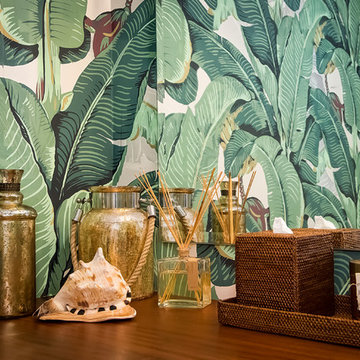
Jim Pelar
Photographer / Partner
949-973-8429 cell/text
949-945-2045 office
Jim@Linova.Photography
www.Linova.Photography
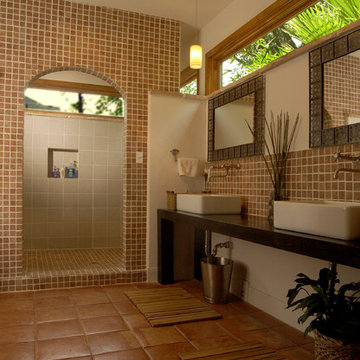
The clean, uninterrupted sight lines of this bathroom lead the eye to the arched shower room opening, where on the right is the shower and to the left, a built-in whirlpool tub. The clerestory daylighting contributes masterfully to the ambient light while affording privacy, and unique touches like above-mount sinks, wall-mount fixtures, framed mirrors and teak mats provide the bathroom with plenty of personality.

The Barefoot Bay Cottage is the first-holiday house to be designed and built for boutique accommodation business, Barefoot Escapes (www.barefootescapes.com.au). Working with many of The Designory’s favourite brands, it has been designed with an overriding luxe Australian coastal style synonymous with Sydney based team. The newly renovated three bedroom cottage is a north facing home which has been designed to capture the sun and the cooling summer breeze. Inside, the home is light-filled, open plan and imbues instant calm with a luxe palette of coastal and hinterland tones. The contemporary styling includes layering of earthy, tribal and natural textures throughout providing a sense of cohesiveness and instant tranquillity allowing guests to prioritise rest and rejuvenation.
Images captured by Jessie Prince
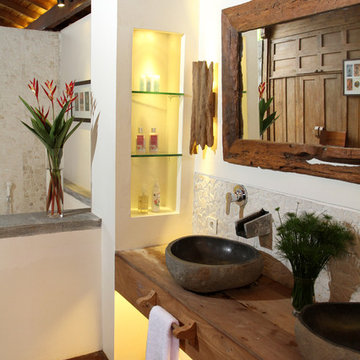
Rustic reclaimed woods are used for sconces, mirror frame, and countertop.
River rock sinks with wall mounted stone faucets are placed on a floating countertop covered with unfinished reclaimed wood. On the left, there is a recessed shelving for toilettries.
Eco-friendly handmade octagonal terracotta tiles are used for flooring.

This outdoor bathtub is the perfect tropical escape. The large natural stone tub is nestled into the tropical landscaping at the back of the his and her's outdoor showers, and carefully tucked between the two rock walls dividing the showers from the main back yard. Loose flowers float in the tub and a simple teak stool holds a fresh white towel. The black pebble pathway lined with puka pavers leads back to the showers and Master bathroom beyond.

Covered outdoor shower room with a beautiful curved cedar wall and tui regularly flying through.
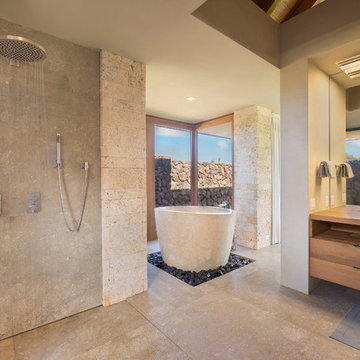
Architectural & Interior Design by Design Concepts Hawaii
Photographer, Damon Moss
194 Billeder af tropisk badeværelse med træbordplade
1


