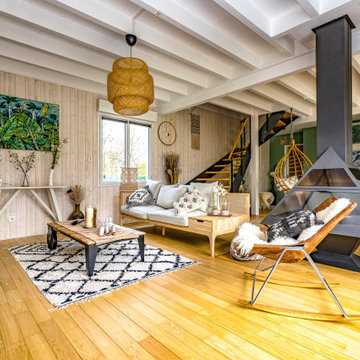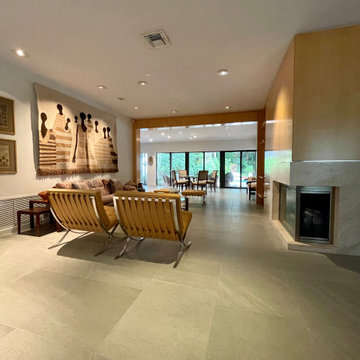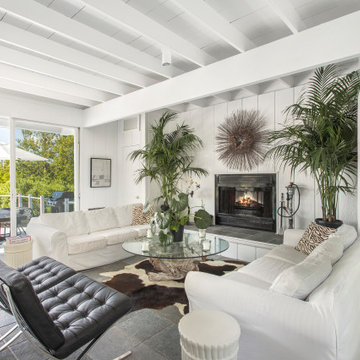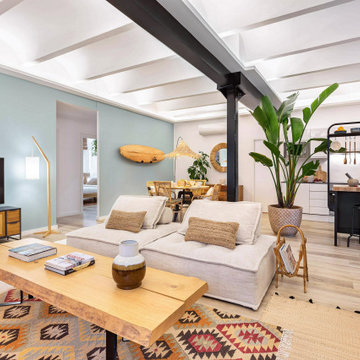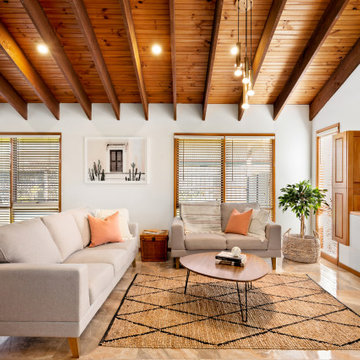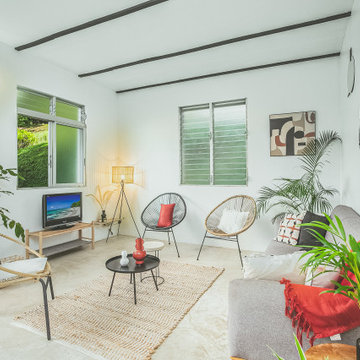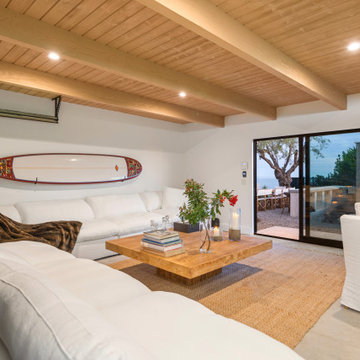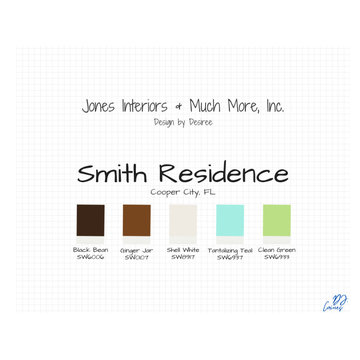40 Billeder af tropisk dagligstue med synligt bjælkeloft
Sorteret efter:
Budget
Sorter efter:Populær i dag
1 - 20 af 40 billeder
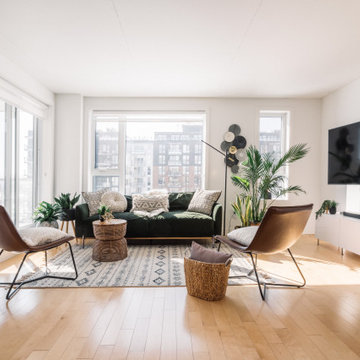
Inspiration for a modern open concept condo with light wood floor, staged in a Boho chic style with tropical plants, dark green sofa, boho accent cushions, boho rug, rattan accent table, African masks
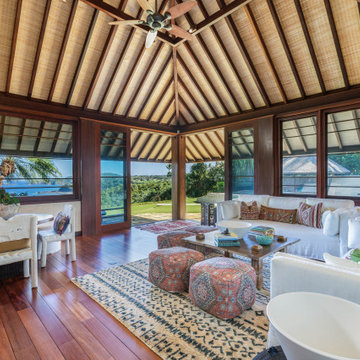
Modern Balinese home on Kauai with custom one of a kind carved furniture and custom slip covered sofas.
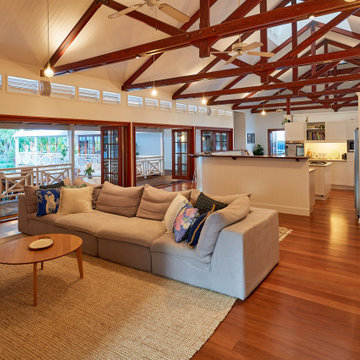
• External walls and roof fully repainted
• Internal walls & ceiling repaired & fully repainted
• Kitchen cupboards modified and repainted
• All ceiling & wall lighting replaced
• Built in cabinetry throughout the home repainted
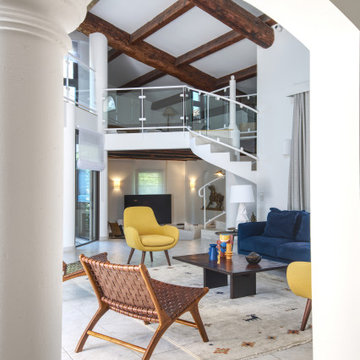
Le salon a été re décoré entièrement. Nous avons installé une clim. Nous avons repensé le petit salon pour en faire un espace TV cosy. Nous avons fabriqué un grand meuble TV en placo dans un style balinais. Nous avons condamné le vitrail car il n'avait pas de cohérence dans le nouveau style et nous avons installés rideaux voilages et stores pour adoucir les espaces.
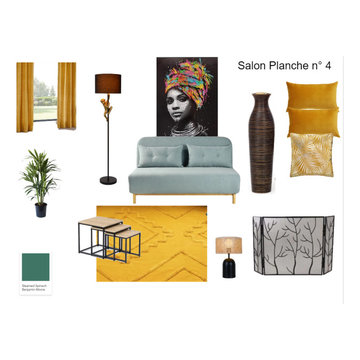
Faire entrer la chaleur dans un bâti ancien, de l'ocre jaune, ici l'objectif est de mettre en avant des toiles personnelles sur le thème de l'Afrique, en mêlant les matières et les couleurs chaudes, une touche de modernité avec un paravent de cheminée moderne et des tables très épurées
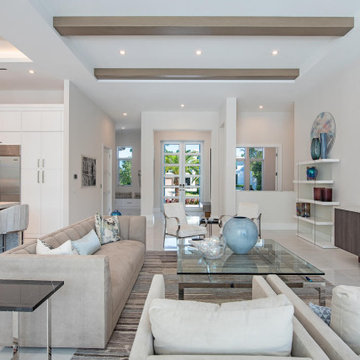
This 4600sf coastal contemporary floor plan features 4 bedroom, 5 baths and a 3 car garage. It is 66’8″ wide, 74’4″ deep and 29’6″ high. Its design includes a slab foundation, 8″ CMU exterior walls on both the 1st and 2nd floor, cement tile and a stucco finish. Total square foot under roof is 6,642.
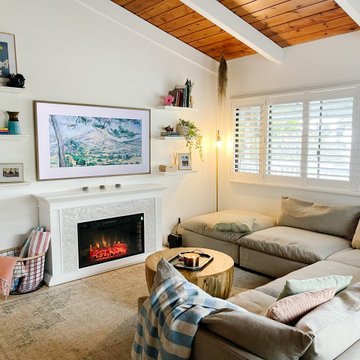
Sleek Wall mounted TV sits over Fireplace complimented by open shelving. Connected to kitchen and Dining Space.
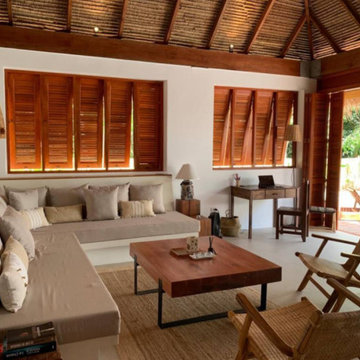
Canapé d'angle central en béton cellulaire avec un
revêtement en béton ciré.
Coussins en lin.
Volet : Persiennes en teck.
Applique et suspensions : Filet de pêcheur détourné avec bois flotté.
Assises : fauteuil bas en canage.
Table basse en teck et métal.
Tapis en coco.
Sol : Béton ciré.
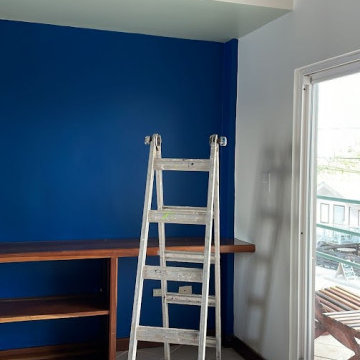
Photo of painting in process in the living room.
Primary wall for entertainment center in the living room painted a rich blue with accent paint in seafoam green on the adjacent wall and ceiling areas of the alcove.
The same seafoam color was extended to the beams in the ceiling of this space and also used for the ceiling in the adjacent dining area. The deep blue color of this wall was also used for the interior of the front doors in a high-gloss lacquer.
***
Hired to create a paint plan for vacation condo in Belize. Beige tile floor and medium-dark wood trim and cabinets to remain throughout, but repainting all walls and ceilings in 2 bed/2 bath beach condo.
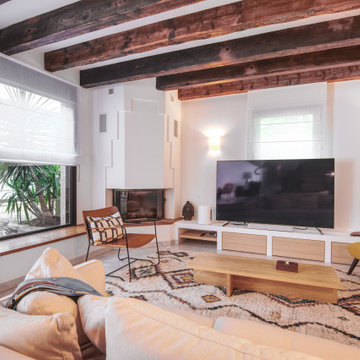
Le salon a été re décoré entièrement. Nous avons installé une clim. Nous avons repensé le petit salon pour en faire un espace TV cosy. Nous avons fabriqué un grand meuble TV en placo dans un style balinais. Nous avons condamné le vitrail car il n'avait pas de cohérence dans le nouveau style et nous avons installés rideaux voilages et stores pour adoucir les espaces.
40 Billeder af tropisk dagligstue med synligt bjælkeloft
1

