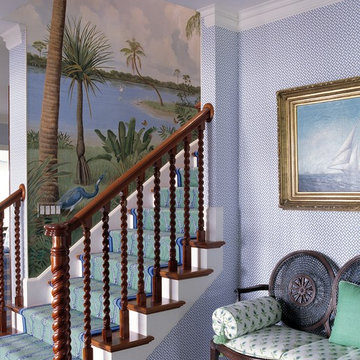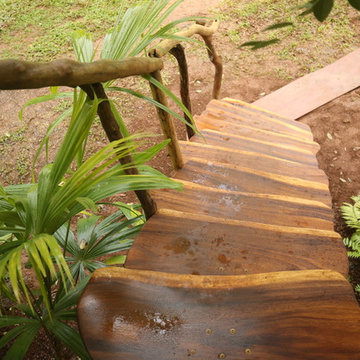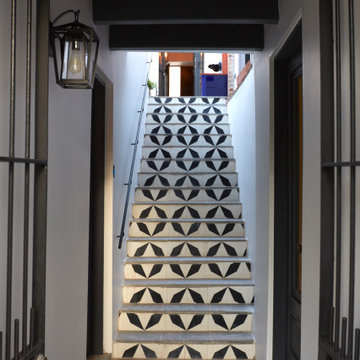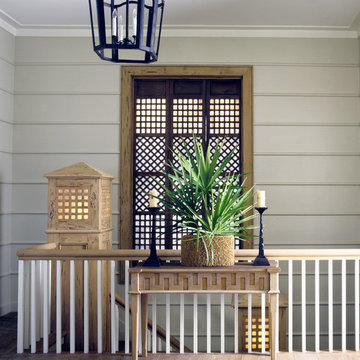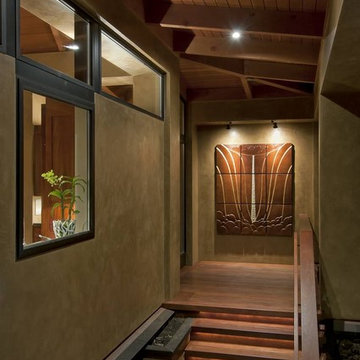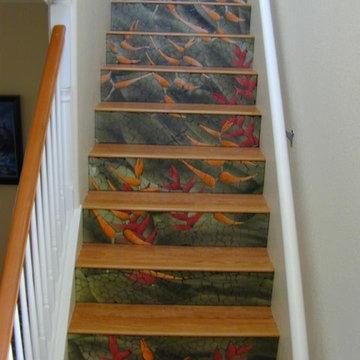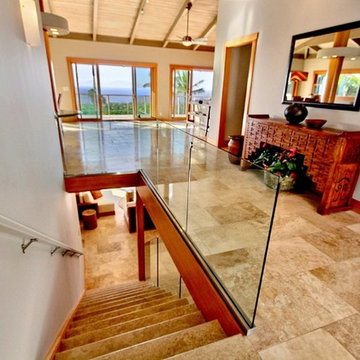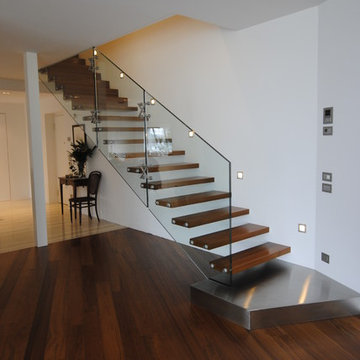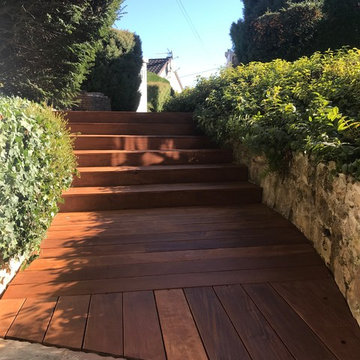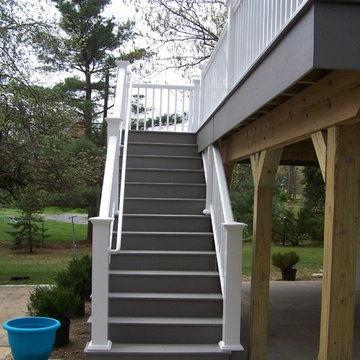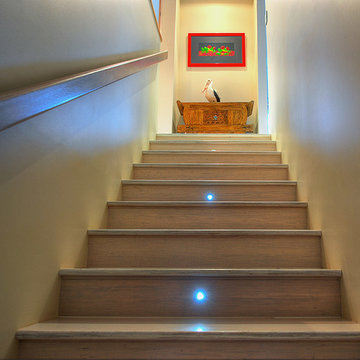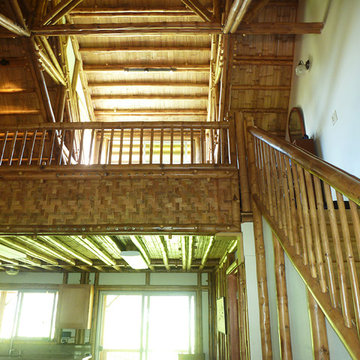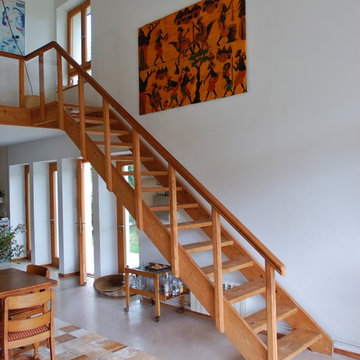39 Billeder af tropisk ligeløbstrappe
Sorteret efter:
Budget
Sorter efter:Populær i dag
1 - 20 af 39 billeder
Item 1 ud af 3
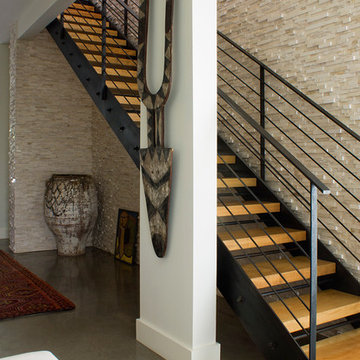
aZürastone is an environmentally responsible, artistic marble wall cladding that is produced from over 80% reclaimed drops from the production of our other product lines and manufactured in easy to install interlocking mesh sheets.
The Vanadeco Collection is a 45/45 percent blend of polished and honed pieces, and 10% decorative pieces. aZürastone is very competitively priced compared to other natural and imitation stone products.
Stocked at our USA distribution center in Atlanta, Georgia.
ABOUT OUR MARBLES: Crema is a classic consistent cream marble with little variation. Grigio is a stunning dense warm grey marble. Savali is a subtle light warm grey marble.
Please visit http://azurastoneworks.com to view more commercial and residential installation images or to find a showroom near you.
If there is not a showroom near you, please contact us at sales@azurastoneworks.com
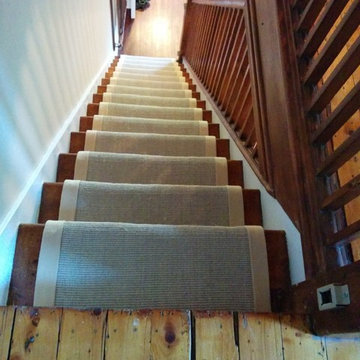
Natural Sisal Carpet runner on wood staircase. Neutral colour carpet and edging, Custom work.
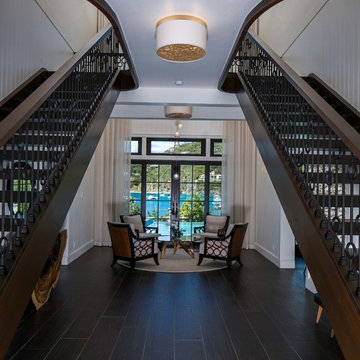
Morgante Wilson Architects allowed the beauty of natural light to illuminate this double height space. At night, the lounge emits a soft glow from orbs of the Shakuff chandelier that descend 20 feet from the ceiling.
Werner Straube Photography
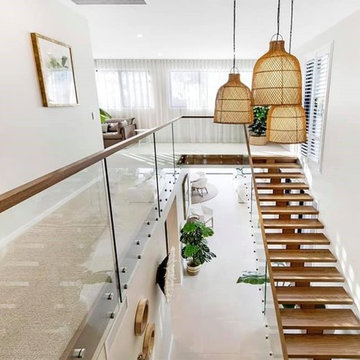
This resort like staircase to the second floor, creates a luxury feeling and is very open. The light medium timbers used is very resort like and compliments the style very well
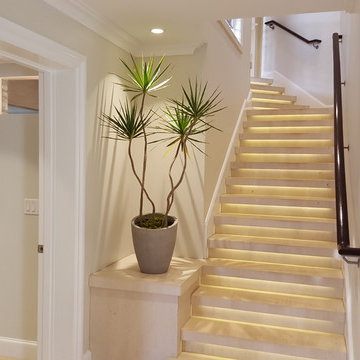
Built in 1998, the 2,800 sq ft house was lacking the charm and amenities that the location justified. The idea was to give it a "Hawaiiana" plantation feel.
Exterior renovations include staining the tile roof and exposing the rafters by removing the stucco soffits and adding brackets.
Smooth stucco combined with wood siding, expanded rear Lanais, a sweeping spiral staircase, detailed columns, balustrade, all new doors, windows and shutters help achieve the desired effect.
On the pool level, reclaiming crawl space added 317 sq ft. for an additional bedroom suite, and a new pool bathroom was added.
On the main level vaulted ceilings opened up the great room, kitchen, and master suite. Two small bedrooms were combined into a fourth suite and an office was added. Traditional built-in cabinetry and moldings complete the look.
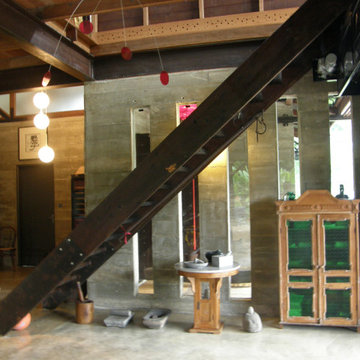
The original staircase was reused and extended with steel framing and steel mesh treads. Steel Beams sit elegantly on the off form conrete walls and suppot the exposed timber rafters and floorboards. A timber fascia with random holes hide lights at the top of the stairs. The 5 slit windows overlook the foyer and porch area. The foyer has an exposed truss which extend into the Master Bed behind.
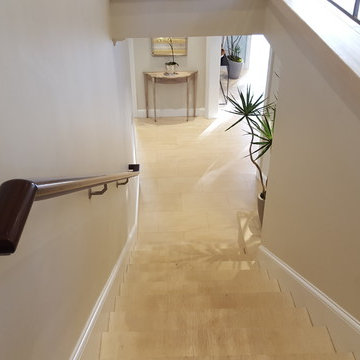
Built in 1998, the 2,800 sq ft house was lacking the charm and amenities that the location justified. The idea was to give it a "Hawaiiana" plantation feel.
Exterior renovations include staining the tile roof and exposing the rafters by removing the stucco soffits and adding brackets.
Smooth stucco combined with wood siding, expanded rear Lanais, a sweeping spiral staircase, detailed columns, balustrade, all new doors, windows and shutters help achieve the desired effect.
On the pool level, reclaiming crawl space added 317 sq ft. for an additional bedroom suite, and a new pool bathroom was added.
On the main level vaulted ceilings opened up the great room, kitchen, and master suite. Two small bedrooms were combined into a fourth suite and an office was added. Traditional built-in cabinetry and moldings complete the look.
39 Billeder af tropisk ligeløbstrappe
1
