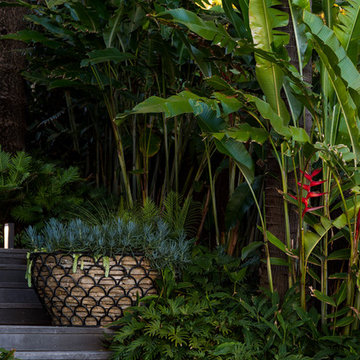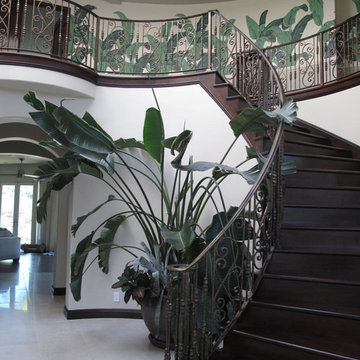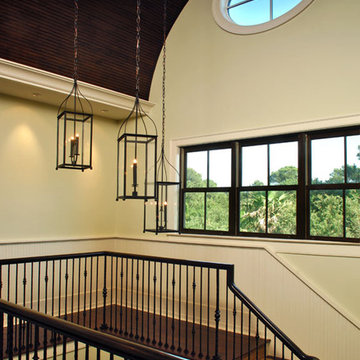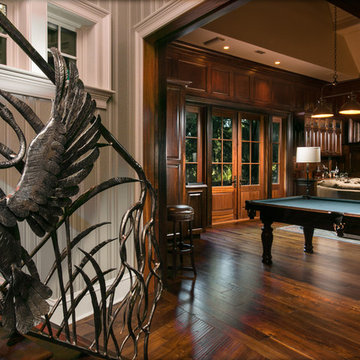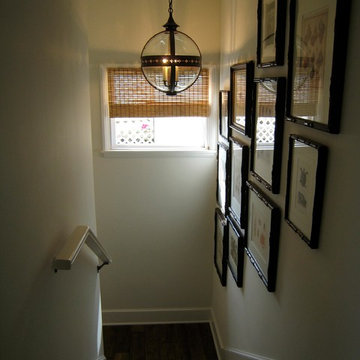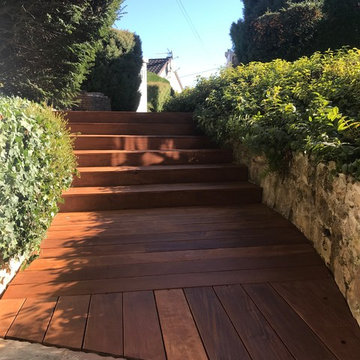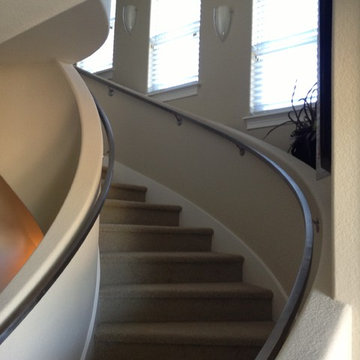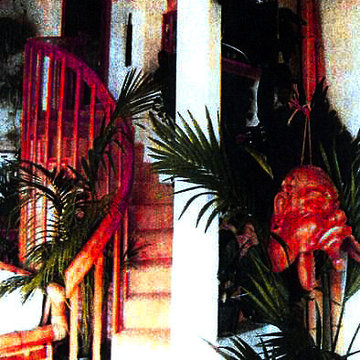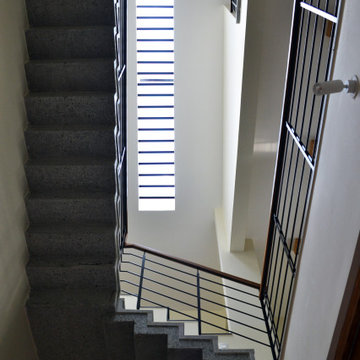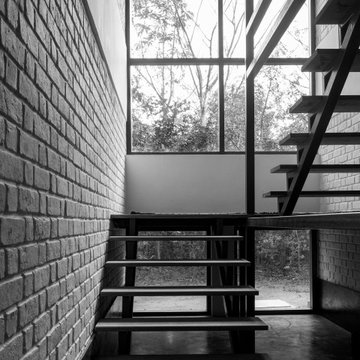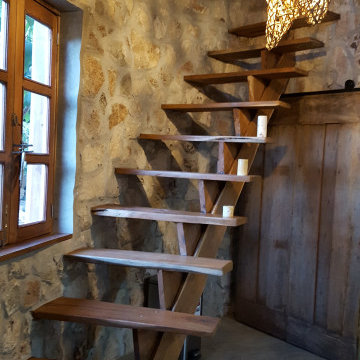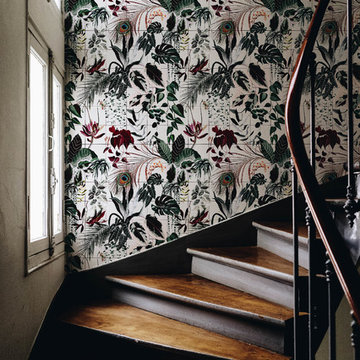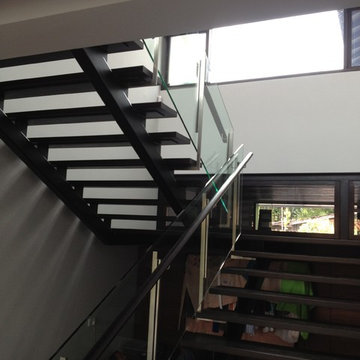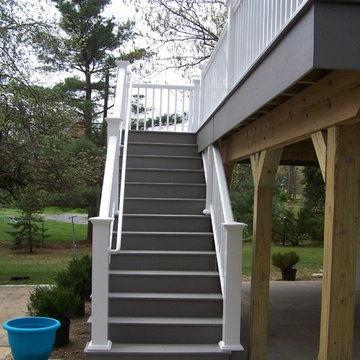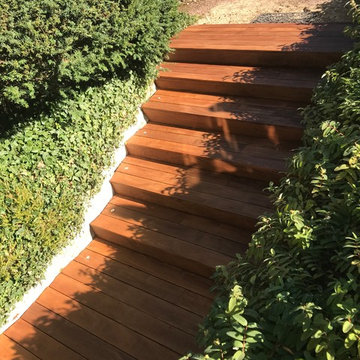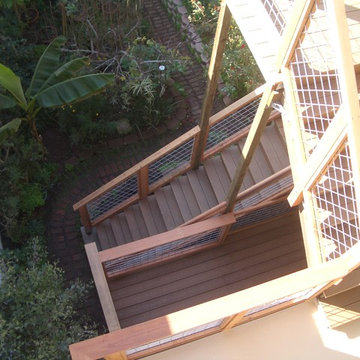45 Billeder af tropisk sort trappe
Sorteret efter:
Budget
Sorter efter:Populær i dag
1 - 20 af 45 billeder
Item 1 ud af 3
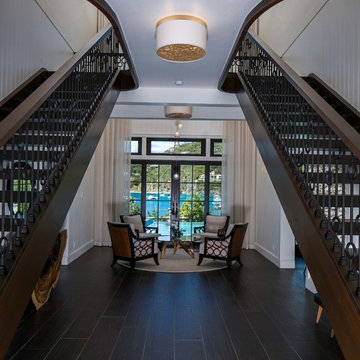
Morgante Wilson Architects allowed the beauty of natural light to illuminate this double height space. At night, the lounge emits a soft glow from orbs of the Shakuff chandelier that descend 20 feet from the ceiling.
Werner Straube Photography
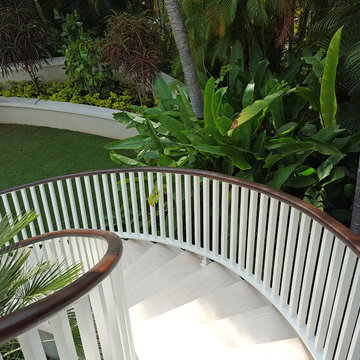
Built in 1998, the 2,800 sq ft house was lacking the charm and amenities that the location justified. The idea was to give it a "Hawaiiana" plantation feel.
Exterior renovations include staining the tile roof and exposing the rafters by removing the stucco soffits and adding brackets.
Smooth stucco combined with wood siding, expanded rear Lanais, a sweeping spiral staircase, detailed columns, balustrade, all new doors, windows and shutters help achieve the desired effect.
On the pool level, reclaiming crawl space added 317 sq ft. for an additional bedroom suite, and a new pool bathroom was added.
On the main level vaulted ceilings opened up the great room, kitchen, and master suite. Two small bedrooms were combined into a fourth suite and an office was added. Traditional built-in cabinetry and moldings complete the look.
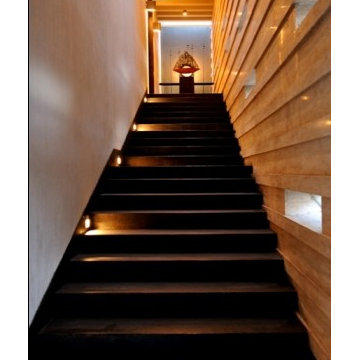
Private Residences - East Java (Populaire by Build - Surabaya | Bali; Architect: J. Budiman, Jakarta)
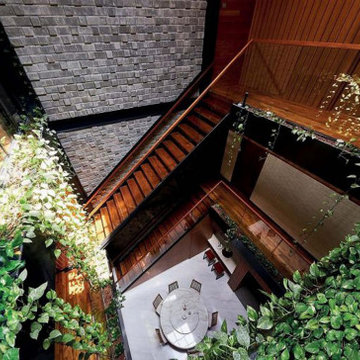
Located in Serangoon Garden is an intermediate terrace house – Lightwell House. A common phenomenon for this type of house is the long and deep site with only the front and back elevation fronting the exterior. Consequently, natural light is unable to reach the centre of the house, resulting in its dark interior. We were thus set out to turn this drawback into a strength. By introducing a lightwell into the centre of the house, it will certainly create a ‘third elevation’ for the terrace house.
The centre of the length of the terrace house is the most noteworthy – a lightwell that breaks through the solid roof to bring natural lighting into the 3 volume space. This high volume space is thus designed to cater for social gatherings to take place. Hence the programme for such social gathering is the dinning space, where the owners can host their guests. Visual connectivity is extended from the ground floor to the 3rd floor and beyond due to the common space revolving around this lightwell. As a result of this lightwell, greenery was also infused to bring the inhabitant closer to nature.
45 Billeder af tropisk sort trappe
1
