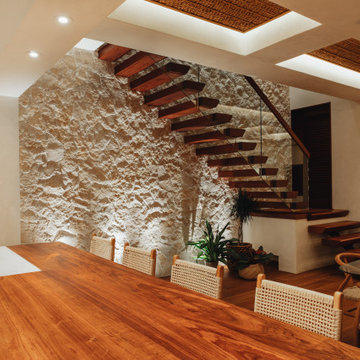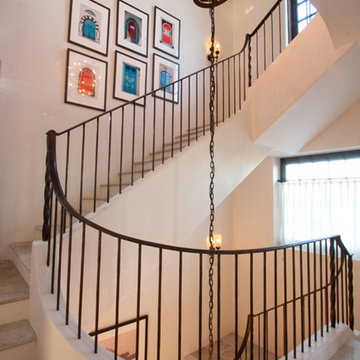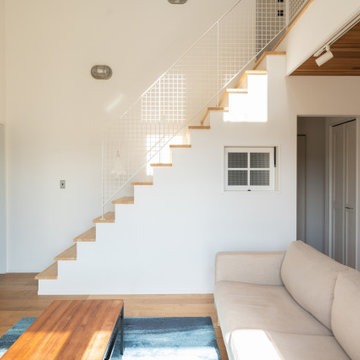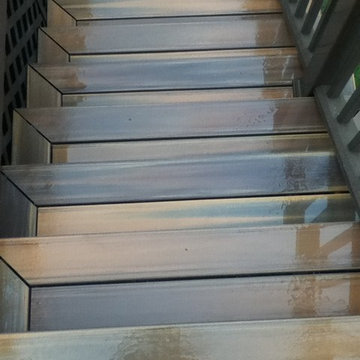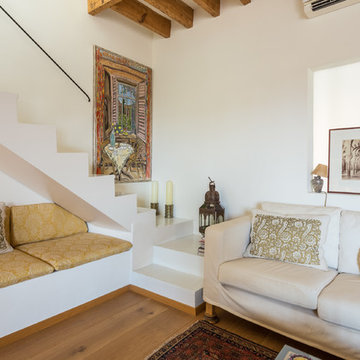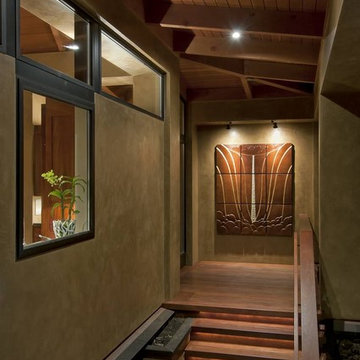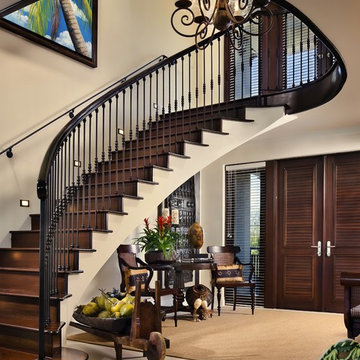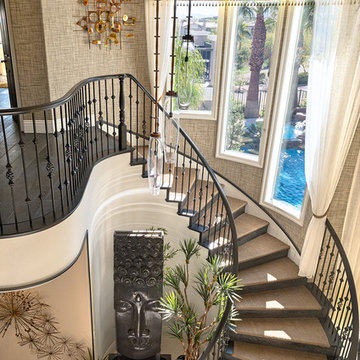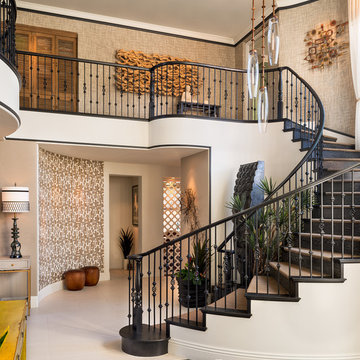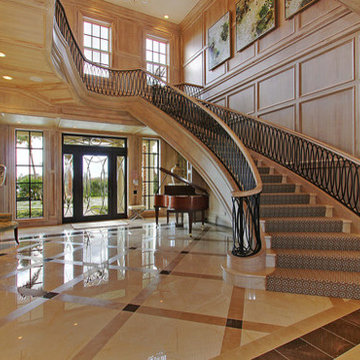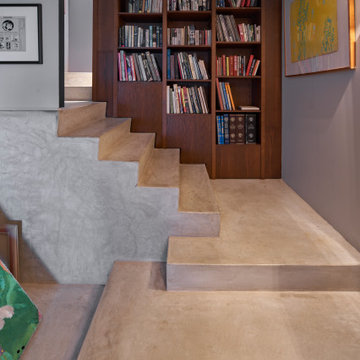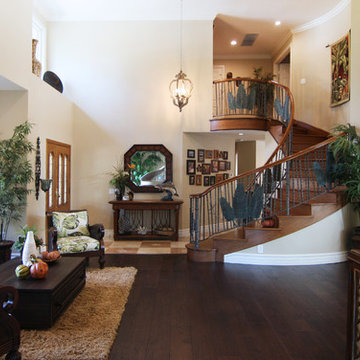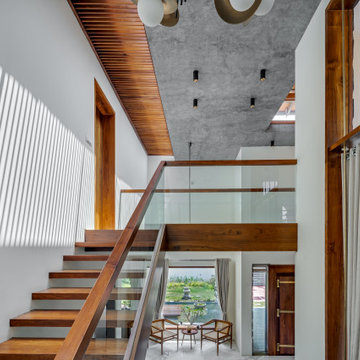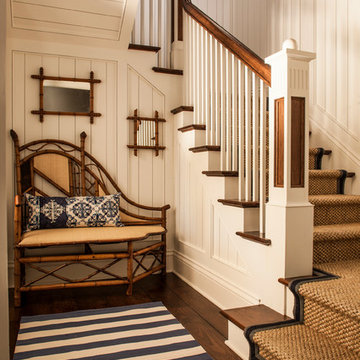1.135 Billeder af tropisk trappe
Sorteret efter:
Budget
Sorter efter:Populær i dag
101 - 120 af 1.135 billeder
Item 1 ud af 2
Find den rigtige lokale ekspert til dit projekt
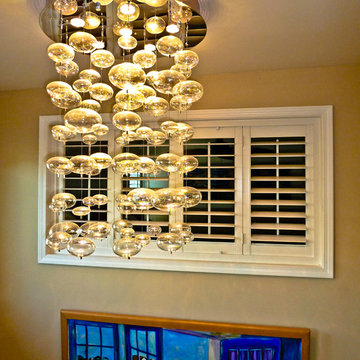
Located on Naples Island, Long Beach, California, a small duplex is converted into a single family home by adding an interior stair connecting the first and second floor. Also, the master bedroom was enlarged and remodeled.
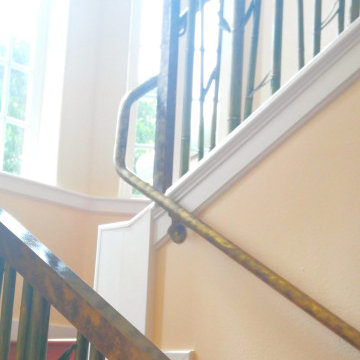
Custom bamboo-style railings and handrails in a faux finish with special effects.
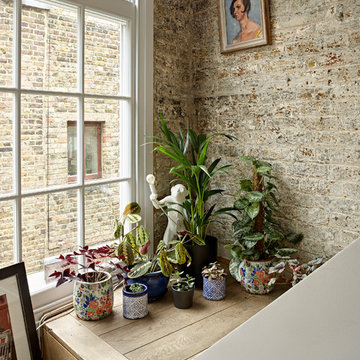
This otherwise bare landing is populated with an abundance of greenery, the client's quirky monkey light nestled amongst the foliage
Photography courtesy of Nick Smith
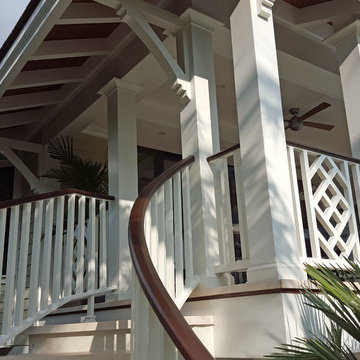
Built in 1998, the 2,800 sq ft house was lacking the charm and amenities that the location justified. The idea was to give it a "Hawaiiana" plantation feel.
Exterior renovations include staining the tile roof and exposing the rafters by removing the stucco soffits and adding brackets.
Smooth stucco combined with wood siding, expanded rear Lanais, a sweeping spiral staircase, detailed columns, balustrade, all new doors, windows and shutters help achieve the desired effect.
On the pool level, reclaiming crawl space added 317 sq ft. for an additional bedroom suite, and a new pool bathroom was added.
On the main level vaulted ceilings opened up the great room, kitchen, and master suite. Two small bedrooms were combined into a fourth suite and an office was added. Traditional built-in cabinetry and moldings complete the look.
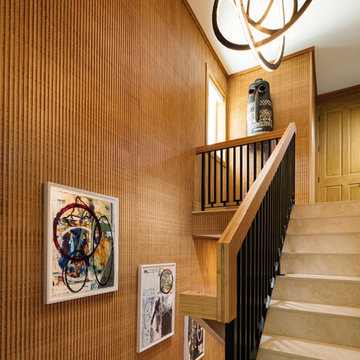
A chandelier with wheels of light hangs above vibrant artwork in the stariway
Photo: Kim Sargent
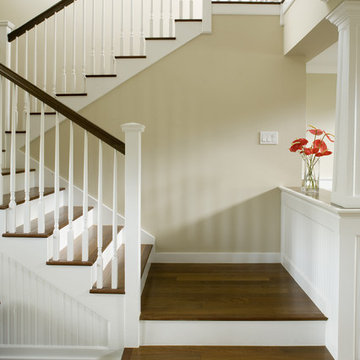
This project was designed as an economical harkening back to the classic plantation estate homes of old Hawaii. With a very tight budget the design team worked to capture the essence of space and volume embodied in the classic plantation estate homes while utilizing standard cost effective building materials and details to emulate the craftsmanship of old Hawaii. The ground floor of the residence was built to entertain with an expansive covered puka lava deck connected to the kitchen and double height great room. The bedrooms are all tucked away privately on the second level with the master suite separated from the secondary bedrooms by a study and an open hallway.
Photo: Olivier Koning
1.135 Billeder af tropisk trappe
6
