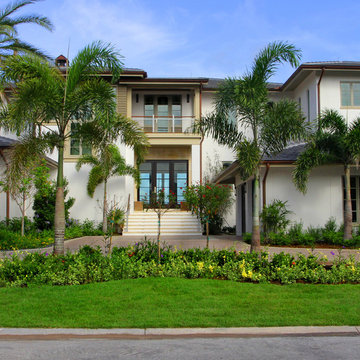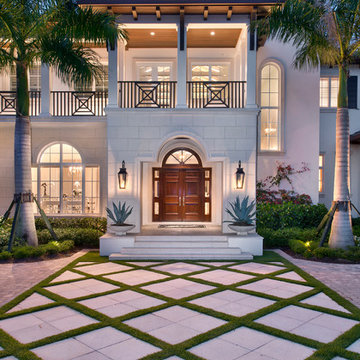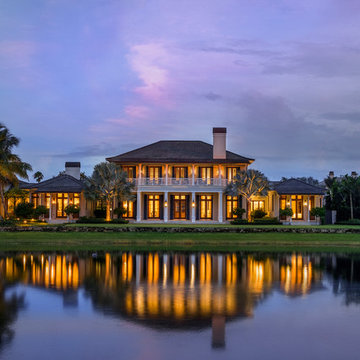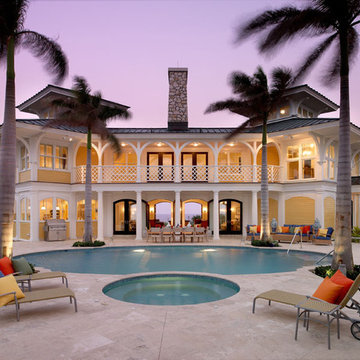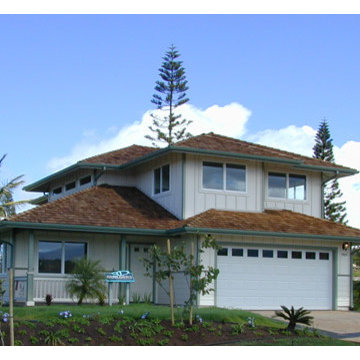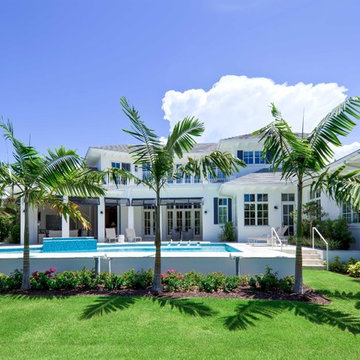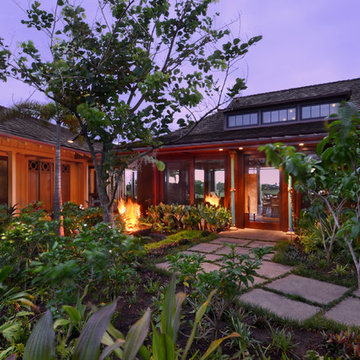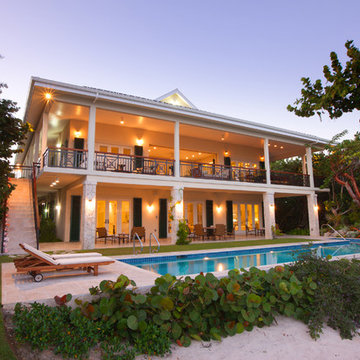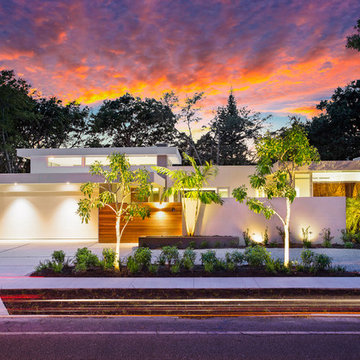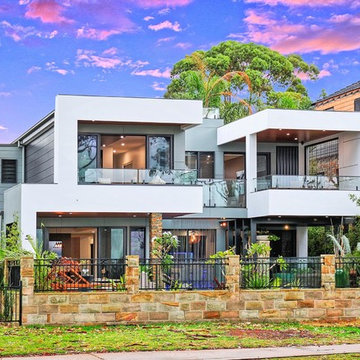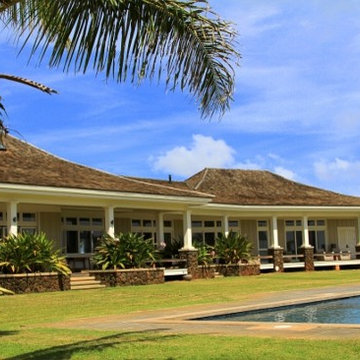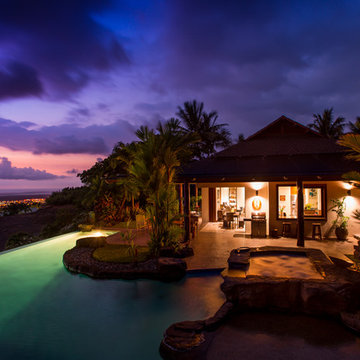52 Billeder af tropisk violet hus

Our pioneer project, Casita de Tierra in San Juan del Sur, Nicaragua, showcases the natural building techniques of a rubble trench foundation, earthbag construction, natural plasters, earthen floors, and a composting toilet.
Our earthbag wall system consists of locally available, cost-efficient, polypropylene bags that are filled with a formula of clay and aggregate unearthed from our building site. The bags are stacked like bricks in running bonds, which are strengthened by courses of barbed wire laid between each row, and tamped into place. The walls are then plastered with a mix composed of clay, sand, soil and straw, and are followed by gypsum and lime renders to create attractive walls.
The casita exhibits a load-bearing wall system demonstrating that thick earthen walls, with no rebar or cement, can support a roofing structure. We, also, installed earthen floors, created an indoor dry-composting toilet system, utilized local woods for the furniture, routed all grey water to the outdoor garden, and maximized air flow by including cross-ventilating screened windows below the natural palm frond and cane roof.
Casita de Tierra exemplifies an economically efficient, structurally sound, aesthetically pleasing, environmentally kind, and socially responsible home.
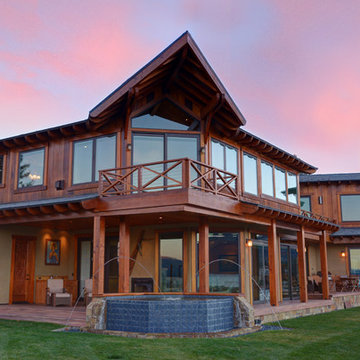
The inspiration for this house was both tropical and nautical, so the rear facade was intended to look like the prow of a ship.
Photograph by: Phil Mosby
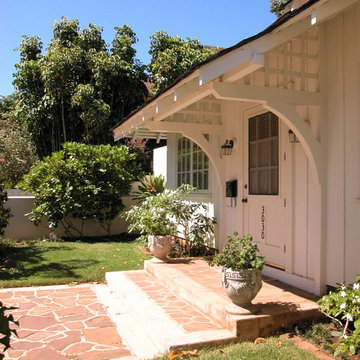
Historic Renovation to CW Dickey's Residence, an iconic Hawaii Architect
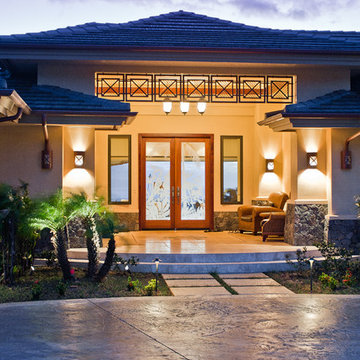
Architect- Marc Taron
Contractor- Trend Builders
Interior Design- Wagner Pacific
Landscape Architect- Irvin Higashi
Photography- Dan Cunningham
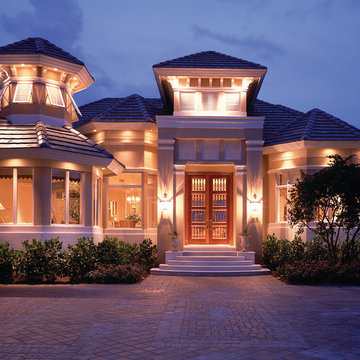
Foyer. The Sater Design Collection's luxury, Tropical home plan "Andros Island" (Plan #6927). http://saterdesign.com/product/andros-island/
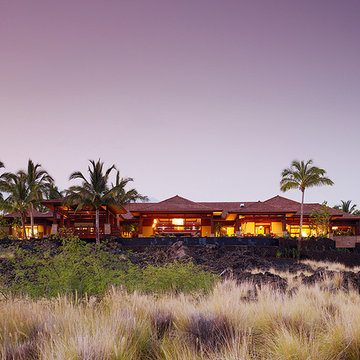
This home is located in the Hualalai Resort in beautiful, sunny Kailua-Kona, Hawaii.
52 Billeder af tropisk violet hus
1
