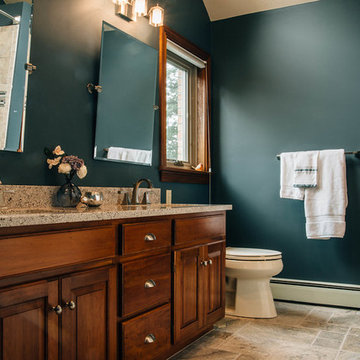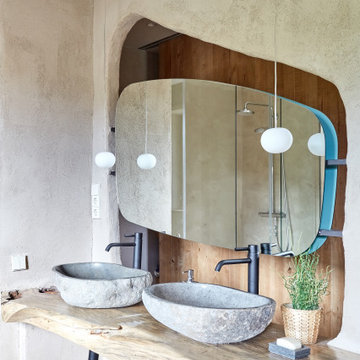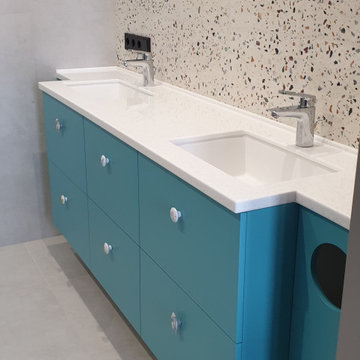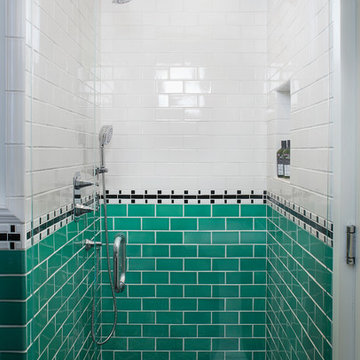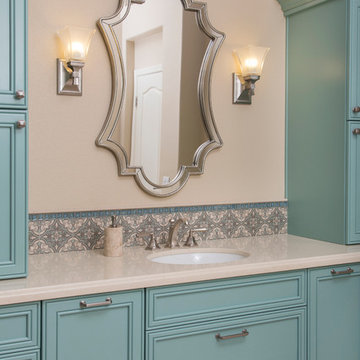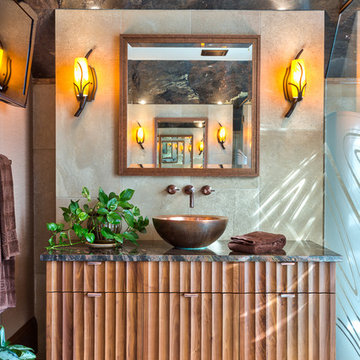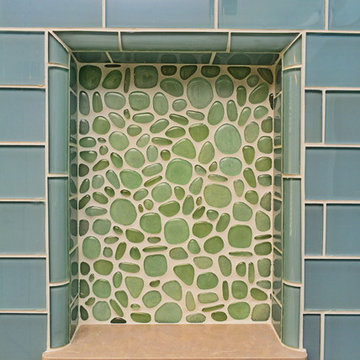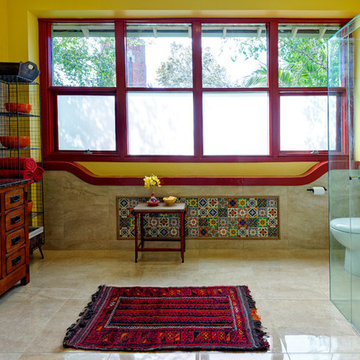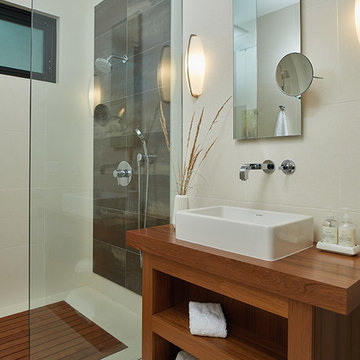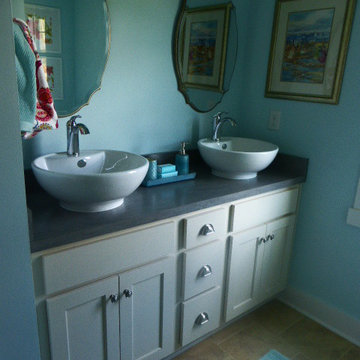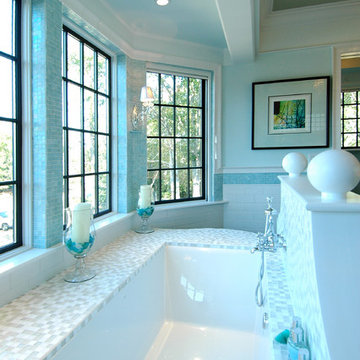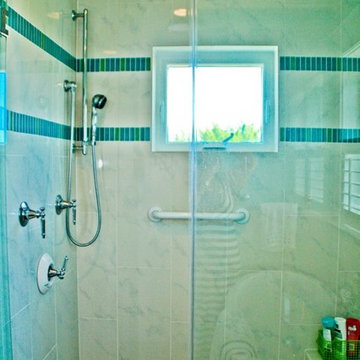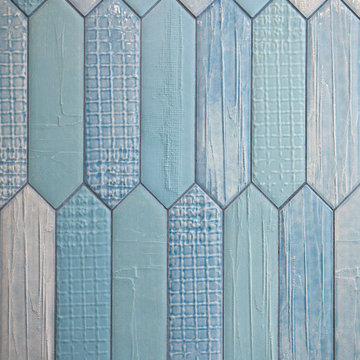688 Billeder af turkis badeværelse med beige fliser
Sorteret efter:
Budget
Sorter efter:Populær i dag
101 - 120 af 688 billeder

Builder: Boone Construction
Photographer: M-Buck Studio
This lakefront farmhouse skillfully fits four bedrooms and three and a half bathrooms in this carefully planned open plan. The symmetrical front façade sets the tone by contrasting the earthy textures of shake and stone with a collection of crisp white trim that run throughout the home. Wrapping around the rear of this cottage is an expansive covered porch designed for entertaining and enjoying shaded Summer breezes. A pair of sliding doors allow the interior entertaining spaces to open up on the covered porch for a seamless indoor to outdoor transition.
The openness of this compact plan still manages to provide plenty of storage in the form of a separate butlers pantry off from the kitchen, and a lakeside mudroom. The living room is centrally located and connects the master quite to the home’s common spaces. The master suite is given spectacular vistas on three sides with direct access to the rear patio and features two separate closets and a private spa style bath to create a luxurious master suite. Upstairs, you will find three additional bedrooms, one of which a private bath. The other two bedrooms share a bath that thoughtfully provides privacy between the shower and vanity.
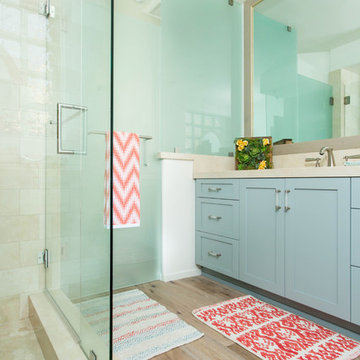
Enclosing the commode with frosted glass panels provides privacy in this shared bathroom without making the space feel contained. A color palette of beige, gray and light blue enabled fun, gender-neutral colors to be used for the linens.
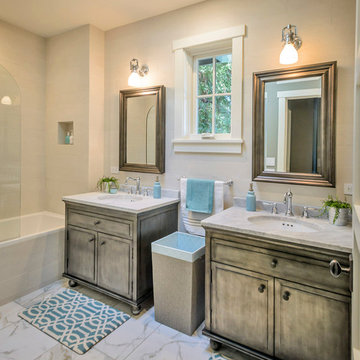
Here we used 2 pewter finish sink cabinets as a contrast to the lighter wall and floor surfaces.
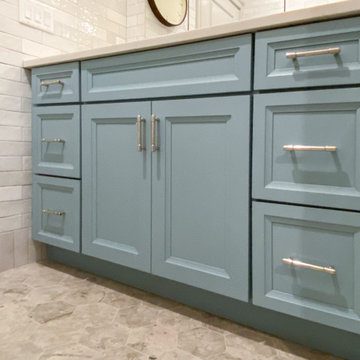
Bathroom remodel with decorative shaker style, flat panel maple vanity cabinet, painted with custom color, Benjamin Moore Ocean City Blue, and polished nickel cabinet hardware. Quartz countertop - MSI Monaco, floor to ceiling ceramic wall tile, custom shower with frameless glass panels and hinged doors, limestone hexagon floor tile, heated floors, Brizo brushed nickel plumbing fixtures, and a Toto toilet.
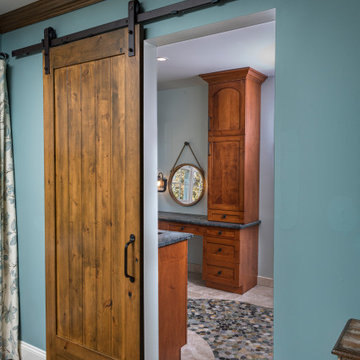
Sliding Barn door entrance to custom vanities and riverstone/avorio fiorito brushed marble floor.
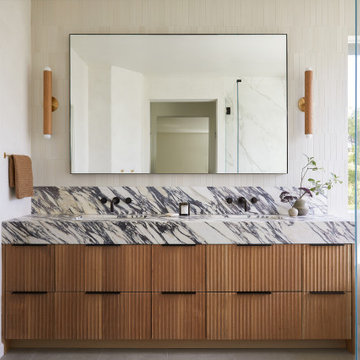
We re-designed and renovated three bathrooms and a laundry/mudroom in this builder-grade tract home. All finishes were carefully sourced, and all millwork was designed and custom-built.
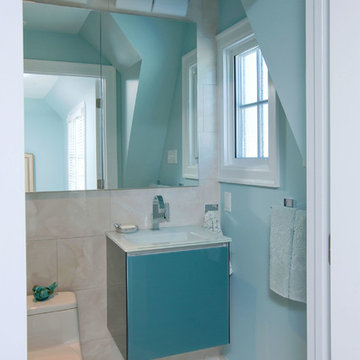
Everything about this bathroom was small, including the amount of storage. The homeowner’s wanted a new design for their Master Bathroom that would create the illusion of a larger space. With a sloped ceiling and a small footprint that could not be enlarged, Mary Maney had quite a challenge to meet all the storage needs that the homeowner’s requested. A fresh, contemporary color palette and contemporary designs for the plumbing fixtures were a must.
To give the illusion of a larger space, a large format porcelain tile that looks like a natural white marble was selected for the floor and runs up one entire wall of the bathroom. A frameless shower door was added to give a clear view of the new tiled shower and shows off the iridescent glass tile on the back wall. The glass tile adds a glitzy shimmer to the room. A soft, blue paint color was selected for the walls and ceiling to coordinate with the tile.
To open up the floor space as much as possible, a compact toilet was installed and a contemporary wall mounted vanity in a beautiful blue tone that accents the shower tile nicely. The floating vanity has one large drawer that pulls out and has hidden compartments and an electrical supply for a hair dryer and other hair care tools. Two side by-side recessed medicine cabinets visually open up the room and gain additional storage for make-up and hair care products.
This Master Bathroom may be small in square footage, but it is now big on storage. With the soft blue and white color palette, the space is refreshing and the sleek contemporary plumbing fixtures add the element of contemporary design the homeowner’s were looking to achieve.
688 Billeder af turkis badeværelse med beige fliser
6
