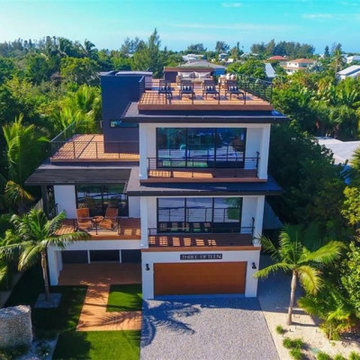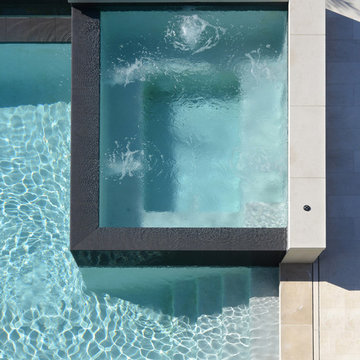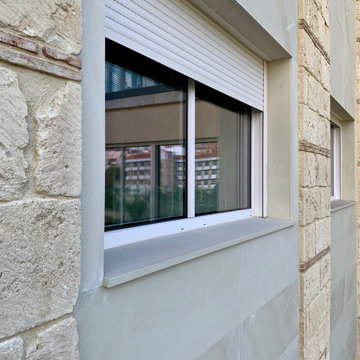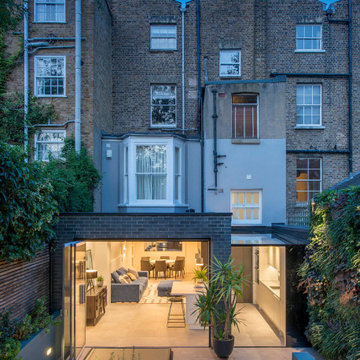10 Billeder af turkis hus
Sorter efter:Populær i dag
1 - 10 af 10 billeder
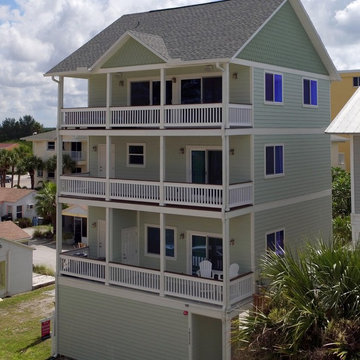
This is a small beach cottage constructed in Indian shores. Because of site limitations, we build the home tall and maximized the ocean views.
It's a great example of a well built moderately priced beach home where value and durability was a priority to the client.
Cary John
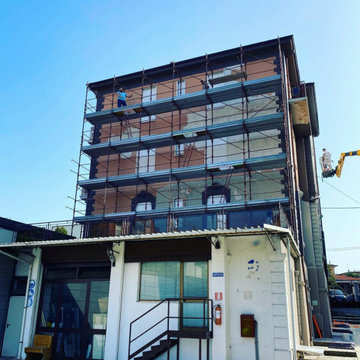
Tinteggiatura esterna dell'immobile con uso di piattaforma per le parti dove non è stato possibile procedere con il ponteggio.
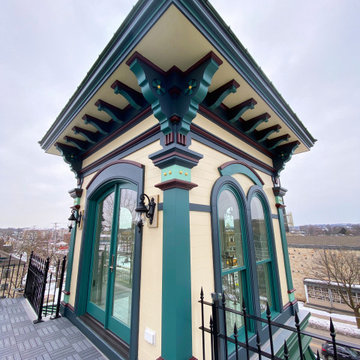
This 1779 Historic Mansion once having the interior remodel completed, it was time to replace the once beautiful Belvidere recreated for the top of the homes 4th floor.
Highlights the Widows Walk.
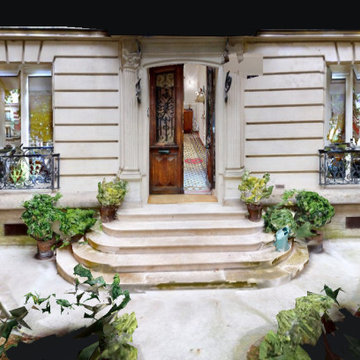
Vue maquette de la façade Haussmanienne. L'ensemble fait partie de ces fantaisies châtelaines, construites à la fin du XIXe en plein coeur de Paris ou aux alentours.
Dans la configuration existante, les propriétaires ont choisi de coffrer tous les conduits de cheminée sauf celui du salon, qu'il ont distingué du coin salle à manger par une cloison cintrée.
On voit de jolies portes-fenêtres donnant sur un jardins privatif de plus de 100m2 env. car l'appartement est en RDC.
Belle HSP : 3.00m
Orientation : Sud
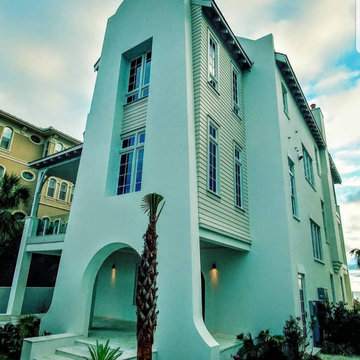
Luxury waterfront 4 story home with over 7000 sq ft of H&C space that we helped complete structural wood framing and exterior artisan finish on
all siding was mitered & sealed with waterproofing on exposed corners
Elevator Shaft & Stairs completely wood frame construction
Exterior walls were both block & wood framing
Exposed rafter tails with composite ventilation installed as the overhang was being completed prior to decking installation
10 Billeder af turkis hus
1
