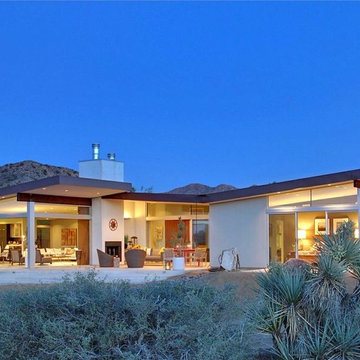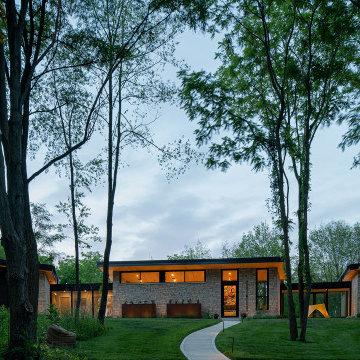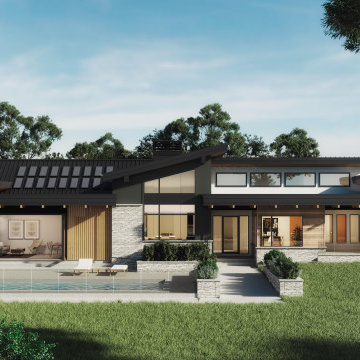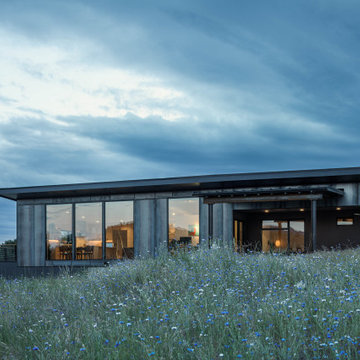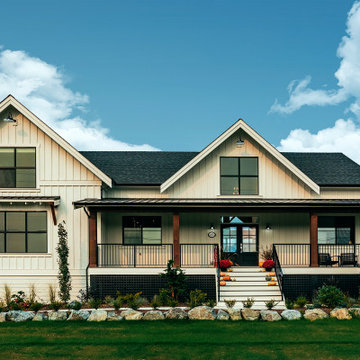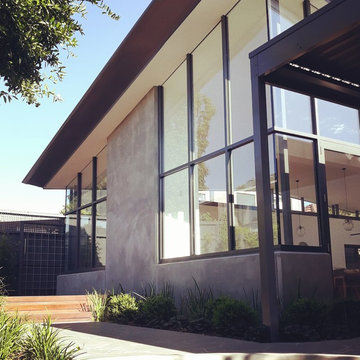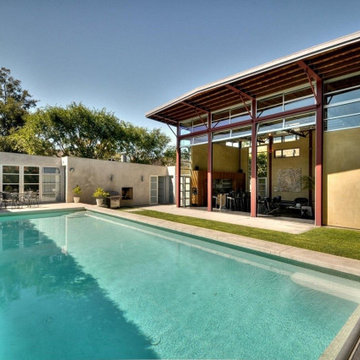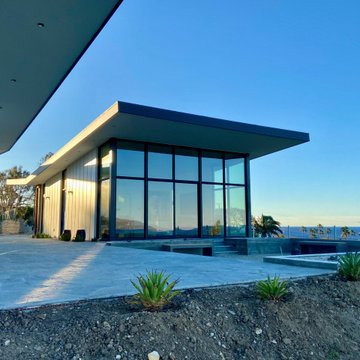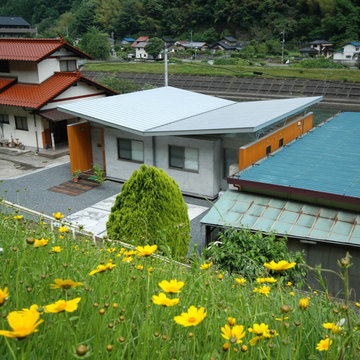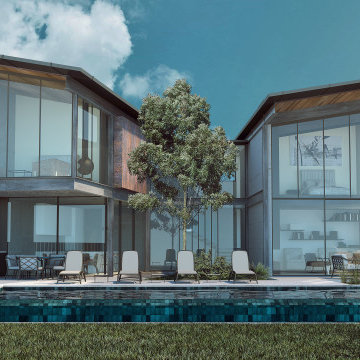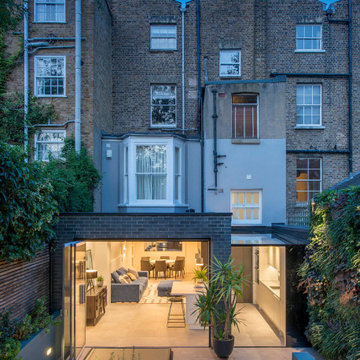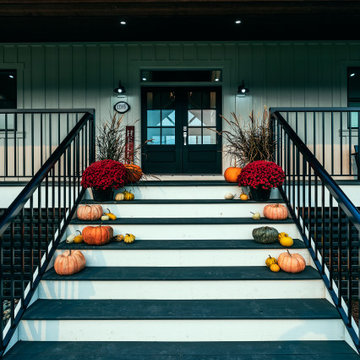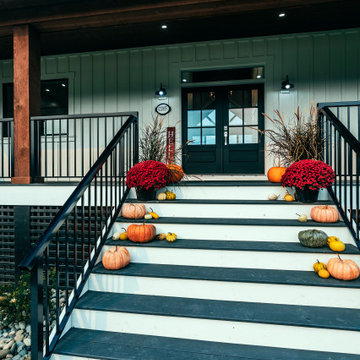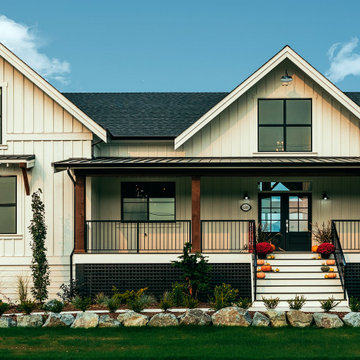21 Billeder af turkis hus
Sorteret efter:
Budget
Sorter efter:Populær i dag
1 - 20 af 21 billeder
Item 1 ud af 3
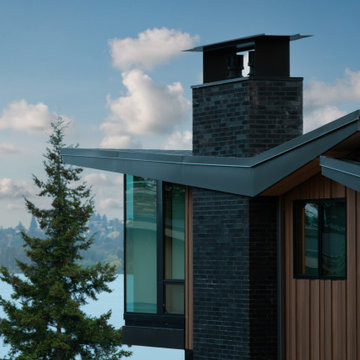
Wingspan’s gull wing roofs are pitched in two directions and become an outflowing of interiors, lending more or less scale to public and private space within. Beyond the dramatic aesthetics, the roof forms serve to lend the right scale to each interior space below while lifting the eye to light and views of water and sky. This concept begins at the big east porch sheltered under a 15-foot cantilevered roof; neighborhood-friendly porch and entry are adjoined by shared home offices that can monitor the front of the home. The entry acts as a glass lantern at night, greeting the visitor; the interiors then gradually expand to the rear of the home, lending views of park, lake and distant city skyline to key interior spaces such as the bedrooms, living-dining-kitchen and family game/media room.

A contemporary house that would sit well in the landscape and respond sensitively to its tree lined site and rural setting. Overlooking sweeping views to the South Downs the design of the house is composed of a series of layers, which echo the horizontality of the fields and distant hills.

A contemporary duplex that has all of the contemporary trappings of glass panel garage doors and clean lines, but fits in with more traditional architecture on the block. Each unit has 3 bedrooms and 2.5 baths as well as its own private pool.
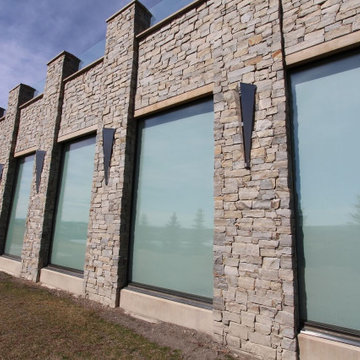
The Calgary Grand is a 12,000 Sq Ft Custom Home located in the highly sought after community of Bearspaw West of Calgary, Alberta. This Luxury Custom Development leaves nothing to be desired. Boasting larger than life scenic windows, a massive swimming pool, indoor rock waterfalls and a saltwater aquarium to name a few of the features.
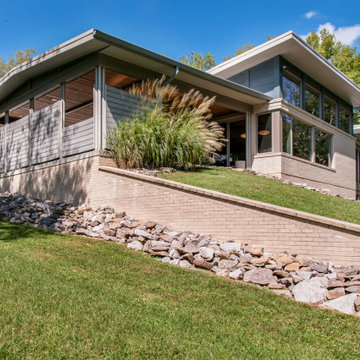
White brick and Hardi-Panel two story lake home with carport and screened porch overlooking water.
21 Billeder af turkis hus
1

