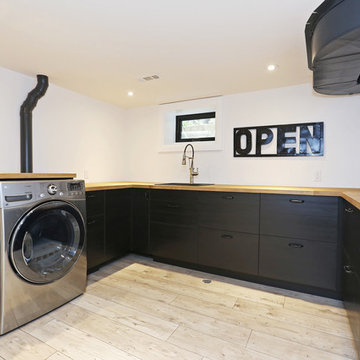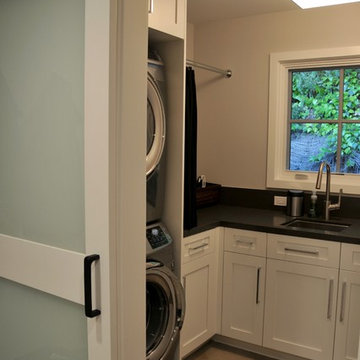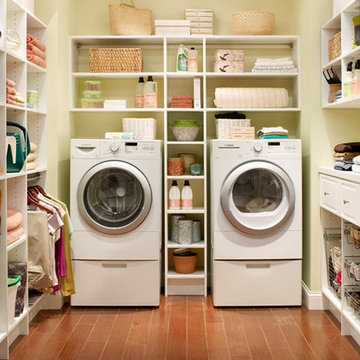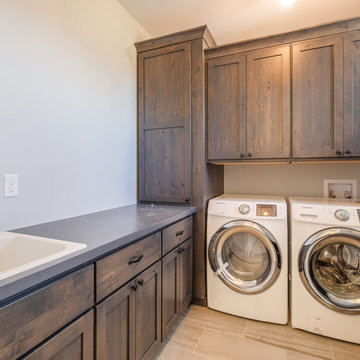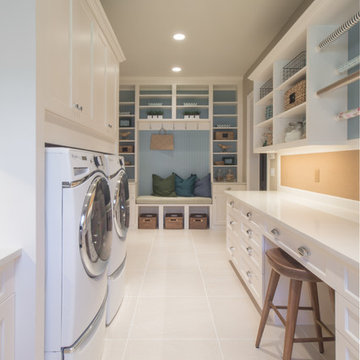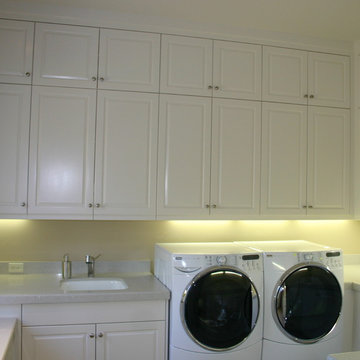3.685 Billeder af u-formet bryggers
Sorteret efter:
Budget
Sorter efter:Populær i dag
81 - 100 af 3.685 billeder
Item 1 ud af 2

Geneva Cabinet Company, Lake Geneva, WI., A clever combination space that serves as the lady’s studio, laundry, and gardening workshop. The area features a work island, open shelving and cabinet storage with sink. A stainless steel counter and sink serve as a butlers pantry and potting area for gardening.
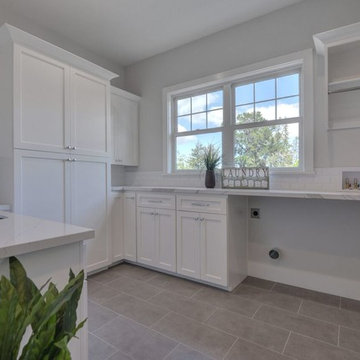
We wanted to give this big laundry room style and lots of storage. The counter top is a marble look quartz.
Photo credit- Alicia Garcia
Staging- one two six design
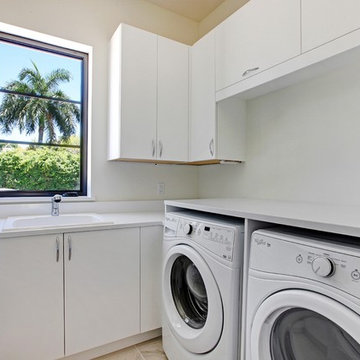
This beautiful Mission Style home just completed by Marc Julien Homes. The exterior features all the historic elements of a vintage old Florida estate & luxuries of new construction on the interior. Master Wing Bedroom downstairs with sliding doors open to expansive travertine pool deck. Marble, porcelain & wood floors. Luxurious Master Bath with 6′ Wyndham freestanding tub & separate shower. Kitchen open concept with overhang for barstools. Thermador appliance package including 48”gas range with double oven. Living room with coffer ceiling overlooking pool with spacious sun shelf. Solid marble slab pool coping, summer kitchen & large covered patio area. Authentic wood beams in living room & Master Bedroom ceilings.
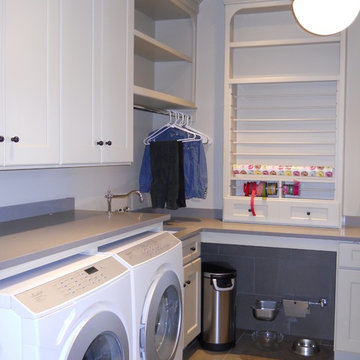
The homeowner desired a wrapping station, pull-out drying racks, and a space for hanging clothing, as well as plenty of storage.
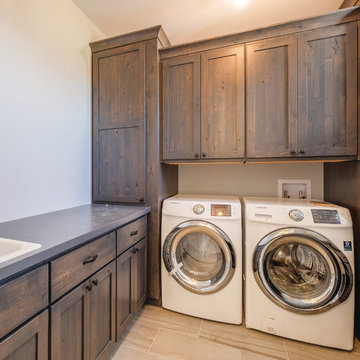
A light and bright laundry room with ample storage and beautiful millwork to accompany clean shaker construction.
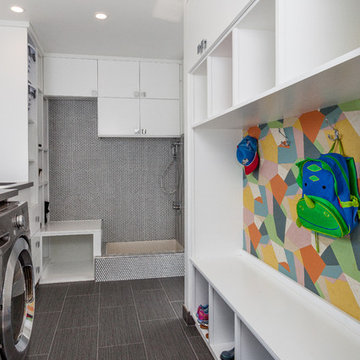
Beautiful, expansive Midcentury Modern family home located in Dover Shores, Newport Beach, California. This home was gutted to the studs, opened up to take advantage of its gorgeous views and designed for a family with young children. Every effort was taken to preserve the home's integral Midcentury Modern bones while adding the most functional and elegant modern amenities. Photos: David Cairns, The OC Image
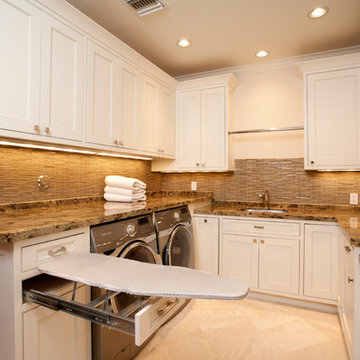
Smart use of strorage means that all that you need to do laundry is within an arms reach. We made the most of this space by hiding the ironing board in the drawer for ease of use and tidiness when the job is complete.
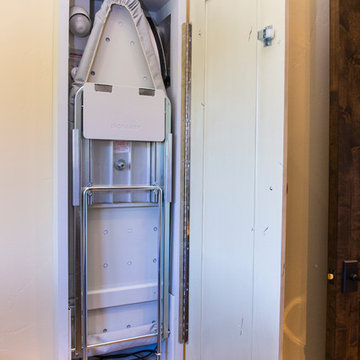
Millcreek Cabinet and Design constructed only the cabinetry. We do not have other information regarding the other finishes such as flooring, wall color, and counters; they were selected by the designer or homeowner.

Our clients had been searching for their perfect kitchen for over a year. They had three abortive attempts to engage a kitchen supplier and had become disillusioned by vendors who wanted to mould their needs to fit with their product.
"It was a massive relief when we finally found Burlanes. From the moment we started to discuss our requirements with Lindsey we could tell that she completely understood both our needs and how Burlanes could meet them."
We needed to ensure that all the clients' specifications were met and worked together with them to achieve their dream, bespoke kitchen.

This home was custom designed by Joe Carrick Design.
Notably, many others worked on this home, including:
McEwan Custom Homes: Builder
Nicole Camp: Interior Design
Northland Design: Landscape Architecture
Photos courtesy of McEwan Custom Homes
3.685 Billeder af u-formet bryggers
5

